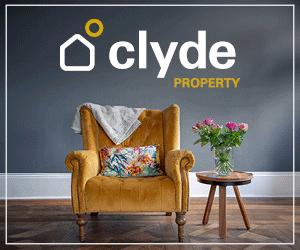5 bedroom terraced house for sale
Key information
Features and description
- Tenure: Freehold
- A truly outstanding five bedroom mid terraced home
- Accommodation over 4 levels
- Enclosed rear garden grounds
- Catchment area for highly regarded East Renfrewshire schooling
- Large full height cellar storage space with concrete floor to the front of the house
Video tours
Positioned in this highly sought after address in Netherlee, popular amongst families due to its renowned local schooling, shopping amenities and excellent transport links, is this highly individual sandstone mid terrace villa which has been extensively upgraded and reconfigured to form a truly spectacular family home. This particular home was one of the first built on this street and as such is a larger style than the homes around it. The extensive refurbishment and reconfiguration that has taken place within is immediately evident and the accommodation offers a wonderful, contemporary twist on a beautiful, traditional home. The property now offers spacious and flexible accommodation over four levels with a loft and basement conversion and the first floor has been altered creating an impressive principal bedroom with ensuite shower room. Early internal inspection is highly recommended to avoid missing out.
Our 3D Virtual Tours, HD Videos and floor plans will provide a better idea of form and layout, however, a summary of the accommodation includes an entrance vestibule leading to a reception hallway with stairs to the upper level and a convenient WC beneath, access to the bright, bay windowed lounge to the front with feature fire place, impressive, open plan dining kitchen area to the rear with a wall of fitted storage units and integral appliances, breakfasting peninsula, ample space for dining furniture and access to the balcony over looking the rear garden. An internal stairwell leads down to a garden room/sitting room which features French doors in to the rear garden and access in to a large 'store room' which has a window and is currently used as a studio and access to a utility room thereafter.
The fist floor of the property has three, spacious double bedrooms the principal bedroom has a built in wardrobe, large storage cupboard and access to an ensuite shower room, bedroom two also has built in mirror fronted wardrobes. The family bathroom boasts a four piece suite comprising a fitted bath, corner positioned shower, WC and wash hand basin as well as a linen cupboard.
The upper level of the property has two further bedrooms, both bathed in light from large velux windows and a WC.
The property is accompanied by well proportioned, private and enclosed gardens to the front and rear. The rear garden has an area of artificial grass and stone slabs resulting in an excellent place to entertain with minimal maintenance.
In addition there is a large full height cellar storage space with concrete floor to the front of the house
About this agent

Similar properties
Discover similar properties nearby in a single step.












































