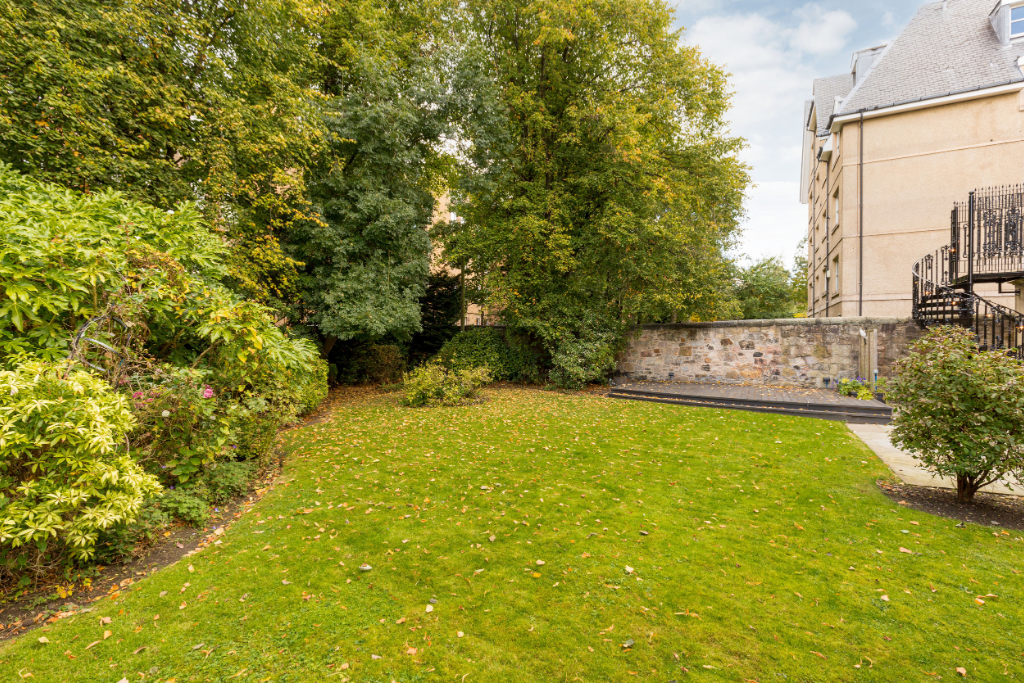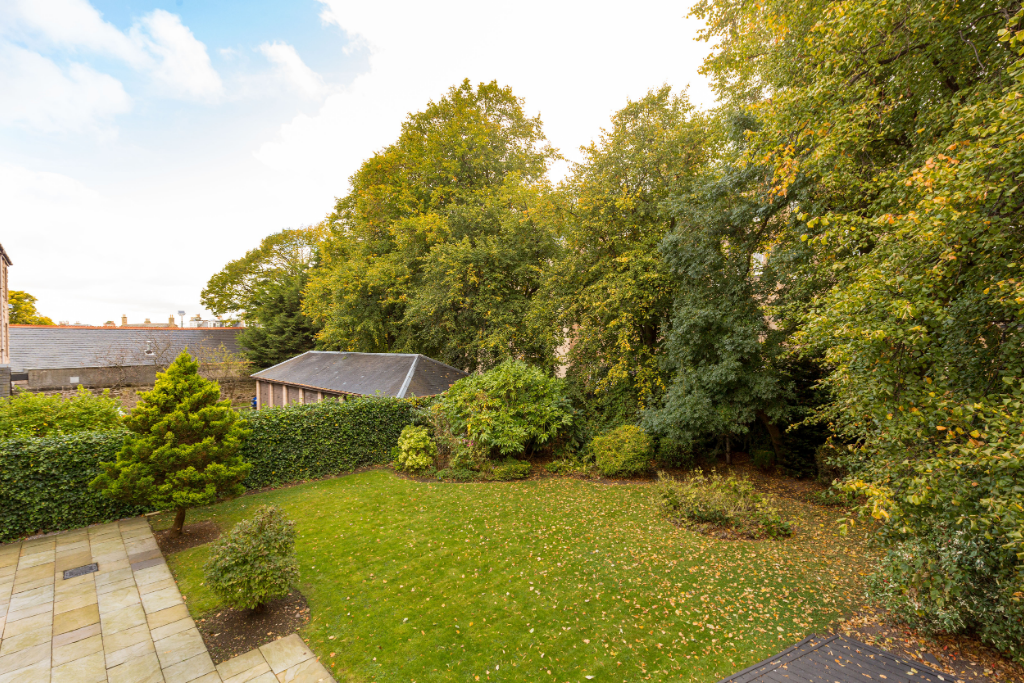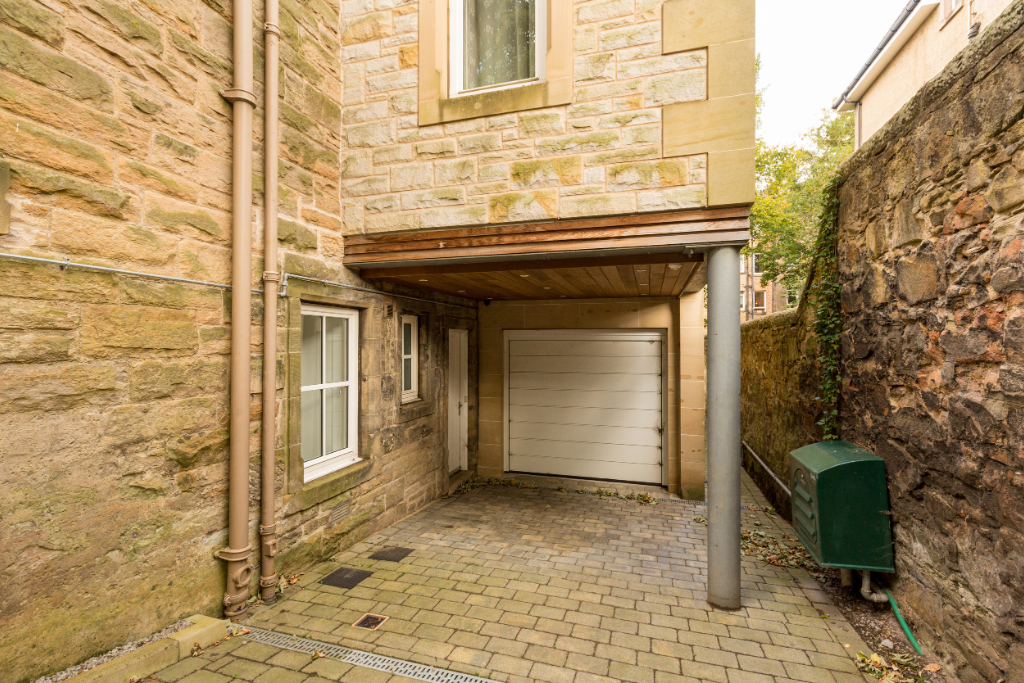9 bedroom detached house for sale
Key information
Features and description
- Tenure: Freehold
- 5 Bedroom Detached Home (with separate 4 bedroom flat in the basement)
- 5 Reception Rooms
- Rear Terrace & Garden
- Driveway & Garage
- Merchiston Area
26 Polwarth Terrace is a beautifully finished detached home with 9 bedrooms in total, laid out over the main home (5 bedrooms) and a flat below (4 bedrooms).
The home was comprehensively refurbished by the present owners in 2013 and is now presented in turn key condition.
The large detached home is set back from Polwarth Terrace behind a secure gate and stone wall, with off street parking for several cars.
You enter the impressive family home through a grand entrance hall, from which all reception rooms are accessed. Solid cherry wood floors run throughout the ground floor.
The large living room at the front of the home has stunning Victorian period features, including a large bay window, ornate cornicing, and a mantelpiece with a gas fire.
The bespoke fitted kitchen is at the rear of the ground floor, featuring a large island. A granite worktop sits over solid wood kitchen cabinets. Integrated appliances include a Falcon range cooker with a 5-ring gas hob, a Neff fridge, a Neff freezer, and a Neff dishwasher.
The dining room is to the front of the ground floor with an outlook over the front patio.
Double bedroom 5 is at the rear of the ground floor, with an en suite shower room. The shower room features a heated grey tile floor, as well as a WC and sink.
A stunning conservatory overlooks the rear garden, with double doors leading directly from the conservatory to an outside patio. The patio features a spiral staircase that leads to the back garden.
At the rear of the ground floor, you'll find a utility room located at the end of the corridor, which includes an integrated washer/dryer, with a convenient downstairs WC situated next to it.
First Floor
The first floor is accessed via an impressive solid wood staircase in the entrance hallway.
The formal drawing room is at the front of the first floor with a large bay window looking over the front patio to the open private gardens across the road.
The principal bedroom is at the front of the first floor and features an en suite shower room with a heated tile floor, WC, and sink. Double bedroom 2 is located at the rear and also benefits from an identical en suite shower room. Double bedroom 3 is similarly positioned at the rear of the first floor.
Bedroom 4, which can also serve as a study, is located in the middle of the first floor at the front of the home. The attic is accessed from this space via a Ramsay ladder, where the Vaillant boiler and two Megaflo water tanks are housed.
A family bathroom with a bath, shower, WC, and sink is located at the end of the corridor, with a neatly integrated washer/dryer.
The modern heating system is controlled by a Nest thermostat, which allows you to zone the heating by floor.
There is excellent storage throughout the main house.
4 Bed Flat (Garden Level)
The downstairs apartment can be split off from the main house and accessed separately via the garage, or through an internal staircase from the ground floor hallway, which can be locked.
The apartment has solid oak flooring running throughout and has been finished to the same exceptionally high standard as the main house.
A large kitchen / living / dining room runs through the entire rear part of the lower ground floor, with patio doors opening directly onto the private rear garden. The bespoke kitchen and kitchen island feature a white Corian worktop over matte white units, with a walnut wood wall for storage along one side. Integrated appliances include a Siemens oven, Siemens 4-ring induction hob, Siemens dishwasher, full-height fridge/freezer, and an under-counter wine fridge.
The principal bedroom is at the rear of the apartment, featuring patio doors that open to the garden. Three additional double bedrooms are located in the basement.
The family bathroom has a white heated tile floor, a bath, and a separate shower. The guest WC is off the corridor.
There is excellent storage in the basement.
Garage
A single garage with an electric door is located to the side of the house and equipped with power and water. It is accessed via an electric gate from Polwarth Terrace and has space for two cars on a paved driveway in front of the garage.
A useful utility room is located behind the garage, featuring a wooden worktop, as well as a Vaillant boiler and Megaflo water tank for the apartment.
The rear walled garden can be accessed from both the basement apartment via patio doors and the main house from the ground floor patio.
EPC rating D.
About this agent




























