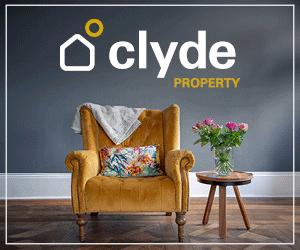4 bedroom villa for sale
Key information
Features and description
- Tenure: Freehold
- Sitting Room
- Dining Kitchen
- Four Bedrooms
- Bathroom and Downstairs WC
- Gas Central Heating
- Double Glazing
- Driveway and Garage
- Gardens
Located within a well established and well regarded residential locale, this impressive modern detached villa offers superb family accommodation. Occupying private gardens, the property is complemented by a two-car wide block-paved front driveway and attached garage. The all-on-the-level, fully enclosed, child-safe rear gardens incorporate feature deck, lawn, paved pathways, drying area, lighting and water supply.
Access is through an entrance vestibule with large cloaks/storage cupboard off leading thereon to the reception hallway. The bright reception hallway has a stairway to the upper apartments, understair storage cupboard and feature timber flooring throughout. A handy downstairs WC is situated off the reception hallway. The sitting room has a large picture window with open aspect, focal point fire surround, timber flooring and French doors leading to the dining kitchen. The wonderful dining/family sized kitchen extends to in excess of twenty feet in length and enjoys access from the dining area via French doors to the rear gardens. The kitchen has been fully refitted complete with integrated gas hob, electric oven, microwave, extractor hood, dishwasher and fridge freezer. Note is drawn to the feature lighting and flooring.
On the upper floor there are four generously sized bedrooms, all of which offer excellent storage. The upper accommodation is completed by a stylish new bathroom complete with free-standing bath, separate shower, ceramic tiling, mains shower valve and fitted storage. Practical features include gas central heating and double glazed windows. Well maintained and presented in walk-in condition, viewing is highly recommended.
Sitting Room 16’5” x 13’2” 5.00m x 4.01m
Dining Kitchen 20’3” x 11’1” 6.17m x 3.38m
Bedroom One 12’8” x 8’6” 3.86m x 2.59m
Bedroom Two 11’0” x 9’9” 3.35m x 2.97m
Bedroom Three 9’5” x 8’2” 2.87m x 2.49m
Bedroom Four 8’3” x 7’8” 2.51m x 2.34m
Bathroom 6’8” x 6’7” 2.03m x 2.01m
Downstairs WC 5’6” x 2’9” 1.68m x 0.84m
Garage 17’1” x 8’9” 5.21m x 2.67m
About this agent

Similar properties
Discover similar properties nearby in a single step.




















