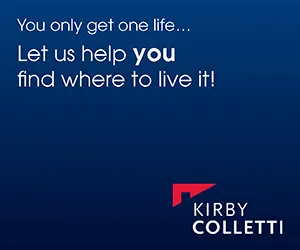1 bedroom apartment
Apartment
1 bed
1 bath
301
EPC rating: D
Key information
Tenure: Leasehold | 64 yrs left
Ground rent: £140 per annum | review period: unconfirmed
Service charge: £966.48 per annum
Council tax: Band B
Broadband: Ultra-fast 1000Mbps *
Mobile signal:
EEO2ThreeVodafone
Features and description
Kirby Colletti are pleased to offer this Ground Floor Studio Style Apartment ideally located within easy access to Hoddesdon Town Centre with its comprehensive shopping facilities, Bus Services, Schools, Train Station and A10 Road Links.
The property has been well maintained by the current owner and has the benefits of a Re-Fitted kitchen and Bathroom, uPVC Double Glazed Windows, Electric Heating and Residents Parking.
Accommodation - Communal front door via security entry phone to communal entrance hall with stairs to all floors. Front door to:
Entrance Hall - 1.22m x 1.09m'' (4' x 3'7'') - Storage cupboard. Tiled Floor. Doors to Bathroom and Lounge.
Lounge - 3.63m x 3.20m'' (11'11 x 10'6'') - Front aspect uPVC double glazed window. Wall mounted entry phone. Wall mounted electric heater. Television aerial point. Tiled floor. Access to:
Bedroom Area - 2.79m'' x 2.08m'' (9'2'' x 6'10'') - Built in mirror front wardrobe. Tiled floor. Access to:
Re-Fitted Kitchen - 2.08m'' x 2.08m'' (6'10'' x 6'10'') - Front aspect uPVC double glazed window. Range of wall and base mounted units. Roll edged worksurfaces. Inset single drainer stainless steel sink unit. Built in electric four hob. Extractor hood over. Built in oven below. Plumbing for washing machine. Space for fridge/freezer. Tiled floor.
Re-Fitted Bathroom - 1.98m'' x 1.68m'' (6'6'' x 5'6'') - White suite comprising panel enclosed bath. Wall mounted shower and shower curtain. Low level W.C. Wash hand basin. Walls fully tiled. Heated towel rail. Tiled floor. Extractor fan.
Exterior - Communal gardens. Residents parking.
Agents Note - Lease 64 Years remaining.
Service charge £966.48 Per annum.
Ground rent £140 Per Annum.
The property has been well maintained by the current owner and has the benefits of a Re-Fitted kitchen and Bathroom, uPVC Double Glazed Windows, Electric Heating and Residents Parking.
Accommodation - Communal front door via security entry phone to communal entrance hall with stairs to all floors. Front door to:
Entrance Hall - 1.22m x 1.09m'' (4' x 3'7'') - Storage cupboard. Tiled Floor. Doors to Bathroom and Lounge.
Lounge - 3.63m x 3.20m'' (11'11 x 10'6'') - Front aspect uPVC double glazed window. Wall mounted entry phone. Wall mounted electric heater. Television aerial point. Tiled floor. Access to:
Bedroom Area - 2.79m'' x 2.08m'' (9'2'' x 6'10'') - Built in mirror front wardrobe. Tiled floor. Access to:
Re-Fitted Kitchen - 2.08m'' x 2.08m'' (6'10'' x 6'10'') - Front aspect uPVC double glazed window. Range of wall and base mounted units. Roll edged worksurfaces. Inset single drainer stainless steel sink unit. Built in electric four hob. Extractor hood over. Built in oven below. Plumbing for washing machine. Space for fridge/freezer. Tiled floor.
Re-Fitted Bathroom - 1.98m'' x 1.68m'' (6'6'' x 5'6'') - White suite comprising panel enclosed bath. Wall mounted shower and shower curtain. Low level W.C. Wash hand basin. Walls fully tiled. Heated towel rail. Tiled floor. Extractor fan.
Exterior - Communal gardens. Residents parking.
Agents Note - Lease 64 Years remaining.
Service charge £966.48 Per annum.
Ground rent £140 Per Annum.
Property information from this agent
Area statistics
Crime score
High crime
8/10
Home prices (average)
1 bedroom apartments
£197,885
£197,885
About this agent

Thank you for visiting our page. We are a personable business, so feel free to call into our high street offices or contact us to discuss any of your property requirements. We are an independent estate agent located in Hoddesdon established in 2004. If you are looking to buy, sell, let or rent we aim to provide you with the complete service.










 Floorplan
Floorplan Area stats
Area stats