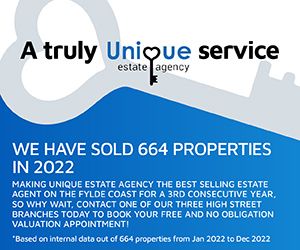3 bedroom semi-detached house for sale
Key information
Features and description
- Tenure: Freehold
- New roof (2021)
- Off Road Parking
- *Sought After Location*
- *Great Location - Close To Promenade *
- Family Size Rear Garden,
- NEW Kitchen (2021)
- NEW Bathroom (2021)
- *renovated*
- NEW Windows (2019)
Offering an extremely spacious internal footprint with open plan kitchen and dining room, stunning lounge, three double bedrooms, family bathroom with separate wc, boasting a family size rear garden with detached lodge and greenhouse & off road parking is available! EARLY VIEWING ESSENTIAL!
Renovation works include but are not limited to: NEW Roof (2021), NEW Kitchen (2021), NEW Flooring Throughout, NEW Bathroom (2021), NEW Log Burner (2021), NEW Central Heating Pipework, Cellar Has Been Tanked & Is Ventilated, Detached Cabin/Office Added In The Garden.
Call Unique Fleetwood To Secure Your Viewing Today On[use Contact Agent Button]!
EPC: E
Council Tax: C
Internal Living Space: 96sqm
Tenure: Freehold, to be confirmed by your legal representative.
Rooms
Vestibule - 1.48 x 1.28 - at max m (4′10″ x 4′2″ ft)
Spacious vestibule, the perfect cloakroom area with NEW external door and original glazed internal door through to the hallway.
Entrance Hallway - 3.59 x 1.39 - at max m (11′9″ x 4′7″ ft)
Stairs to the first floor landing and doors leading off to the lounge, kitchen and dining room.
Lounge - 4.67 x 4.31 - at max m (15′4″ x 14′2″ ft)
A STUNNING reception room with large bay window to the front elevation that allows for lots of natural light, wall mounted shelving and modern electric fireplace.
Kitchen & Dining Room - 6.03 x 4.44 - at max m (19′9″ x 14′7″ ft)
Reconfigured and opened up (2021) to create a fantastic size kitchen, breakfast/dining and family room with multi fuel log burner. Kitchen boasts a range of contemporary wall mounted and base units with a generous amount of natural wood work surfaces that extends to a breakfast island. Integrated appliances includes oven, microwave, four ring hob with extractor fan over. Space for upright fridge freezer. Spacious pantry and ample floor space for family dining table and chairs and soft seating desk area. Door leads to cellar.
First Floor Landing - 4.19 x 1.93 - at max m (13′9″ x 6′4″ ft)
Spacious landing with doors to three double bedrooms, bathroom and separate wc.
Principal Bedroom - 4.17 x 3.93 - at max m (13′8″ x 12′11″ ft)
Fantastic double bedroom, wall mounted clothes rails, perfect for anyone wanting to add fitted wardrobes.
Bedroom Two - 3.31 x 2.90 - at max m (10′10″ x 9′6″ ft)
Double bedroom with rear garden views.
Bedroom Three - 3.32 x 2.86 - at max m (10′11″ x 9′5″ ft)
Double bedroom with rear garden views.
Bathroom - 2.57 x 1.56 - at max m (8′5″ x 5′1″ ft)
Comprising bath with shower over, modern glass screen, vanity sink unit.
Separate Wc - 1.55 x 0.76 - at max m (5′1″ x 2′6″ ft)
Low flush wc.
External Areas
Great size rear garden with detached lodge / summer house / office and greenhouse. Off Road parking available.
About this agent

Similar properties
Discover similar properties nearby in a single step.
























