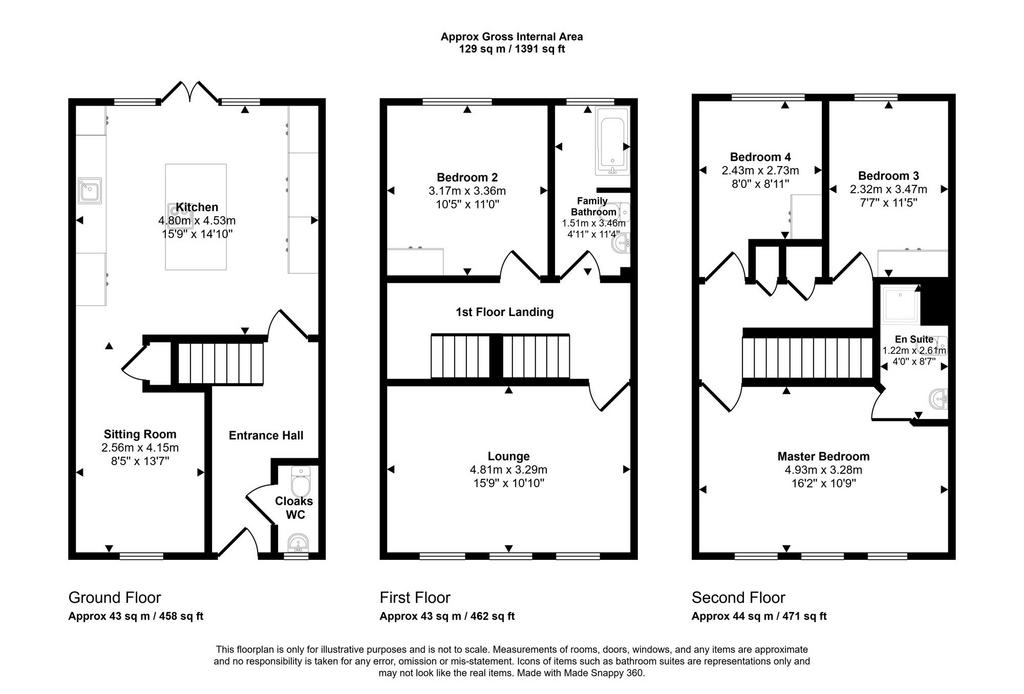4 bedroom townhouse for sale
Key information
Features and description
- Tenure: Leasehold
- Four Bedroom Town House
- River Views
- Impressive Internal Features
- Gas Central Heating
- Gardens and Allocated Parking
Video tours
The accommodation comprises of an entrance hall, cloaks/WC, kitchen, snug/sitting room. The first floor has a lounge, family bathroom and a bedroom, with a further 3 bedrooms on the second floor with an en suite off the master. Externally there is a beautiful rear garden with a decked patio area and artificial grass for lower maintenance, and an open plan front garden off a pedestrianised riverside walkway.
The standard thought is difficult to rival, with viewing being the only way to fully understand what is on offer.
Council Tax Band: D
Tenure: Leasehold
Length Of Lease: 131
Rooms
Entrance Hall
Double glazed door, radiator, stairs to the first floor
Cloaks WC
WC, pedestal wash basin, part tiled walls, tiled floor, UPVC double glazed window
Kitchen 4.80m x 4.50m (15ft 8in x 14ft 9in)
Well appointed fitted tall buoy and base units with a large central island incorporating further base unit storage, quartz work surfaces, induction hob with extractor hood over and retracting power point. There other units house a dishwasher, fridge and freezer, washing machine and pull out pantry drawer. The other quartz surfaces have a stainless steel inset sink unit. The garden facing wall has double doors with side panels allowing lots of natural light to flood in, vertical feature radiator, opening with a further matching radiator and access to the under stairs storage cupboard leading to the sitting room.
Sitting Room/Snug 2.60m x 4.10m (8ft 6in x 13ft 5in)
UPVC double glazed window
First Floor Landing
Lounge 3.30m x 4.80m (10ft 9in x 15ft 8in)
Three UPVC double glazed windows with river views, radiator
Bedroom Two 3.20m x 3.50m (10ft 5in x 11ft 5in)
UPVC double glazed window, fitted wardrobes
Family Bathroom 3.50m x 1.50m (11ft 5in x 4ft 11in)
Three piece suite comprising pedestal wash basin, panelled bath with mains fed shower over and glazed shower screen, WC, tiled floor, radiator, UPVC double glazed window
Second Floor Landing
Radiator, two cupboards one housing central heating system
Master Bedroom 3.30m x 4.80m (10ft 9in x 15ft 8in)
Three UPVC double glazed windows, river view, radiator
En Suite 2.70m x 1.20m (8ft 10in x 3ft 11in)
Built in shower cubicle with mains shower and folding door screen, WC, pedestal wash basin, tiled floor
Bedroom Three 2.30m x 3.50m (7ft 6in x 11ft 5in)
Fitted mirror fronted sliding wardrobe, UPVC double glazed window, radiator
Bedroom Four 2.40m x 3.50m (7ft 10in x 11ft 5in)
Fitted wardrobes, radiator, UPVC double glazed window (currently used as a dressing room with removable units)
Rear Garden
Decked patio area stepping up to an artificial lawned garden and gate access to allocated parking area
About this agent





























