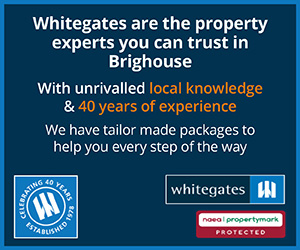3 bedroom end of terrace house for sale
Key information
Features and description
- Vacant or Tenant in Situ
- 3 Bedroom
- Close to local amenities
- Local to University
*vacant posession*
This property is ideally located just a short walk from the town centre, with easy access to local shops and bus routes – the perfect blend of convenience and comfort!
If you're looking for a home that offers safety, warmth, and space, this property ticks all the boxes. It features an alarm system, gas central heating, and double glazing to ensure your peace of mind and comfort.
The ground floor boasts a welcoming entrance hall, a spacious lounge with a gas fire, and a kitchen diner, ideal for family meals or entertaining.
On the first floor, you'll find two double bedrooms, and a single bedroom – perfect for a home office or extra storage. The house bathroom with a shower provides a practical space for everyday living.
This home offers great potential for investors seeking a n a sought-after location.
Don't let this opportunity slip by. Arrange your viewing today and take the first step toward making this ideal property your new home!
Rooms
Ground Floor
Front Entrance Hallway
Opening with a uPVC door, fitted with a double radiator and providing a staircase which rises to the first floor.
Living Room:
13'4" (measured into the bay window) x 11'10".
Fitted with a living flame gas fire set on a marble hearth. With a picture rail, a single radiator and a uPVC double glazed bay window.
Dining Room: 3.6m x 3.35m (11' 10" x 11' 0")
Fitted with a picture rail, a single radiator and a uPVC double glazed window.
Kitchen: 3.76m x 1.6m (12' 4" x 5' 3")
Fitted with a selection of wall, cupboard and drawer units. With a working area incorporating a stainless-steel sink and drainer, with ceramic tiling to the splash back, with an electric cooker point and extractor over, plumbing is available for an automatic washing machine. Fitted with a single radiator, two uPVC double glazed windows and a uPVC rear entrance door.
First Floor
Landing
Providing access to the roof space.
Bedroom 1: 3.76m x 3.33m (12' 4" x 10' 11")
narrowing to 8'.
Fitted with a picture rail, a single radiator and a uPVC double glazed window.
Bedroom 2: 2.97m x 2.72m (9' 9" x 8' 11")
Including fitted wardrobes with overhead storage cupboards at the chimney alcove, a picture rail, single radiator and a uPVC double glazed window.
Bedroom 3 2.82m x 2.08m (9' 3" x 6' 10")
Fitted with a bulkhead storage cupboard, a picture rail, a single radiator and a uPVC double glazed window.
Bathroom
Fitted with a modern white three piece suite comprising paneled bath, with Gainsborough shower attachment over, low flush wc and pedestal wash basin, finished with ceramic wall tiling, a single radiator and a single glazed window.
Exterior
The property is slightly elevated from the roadside and features a paved and flowerbed garden to the front. A pathway circulates to the side where there is an external store. The rear garden enjoys reasonable privacy and is predominantly lawned with stocked flowerbed borders, a flagged patio area and established shrubbery.
About this agent

Similar properties
Discover similar properties nearby in a single step.


















