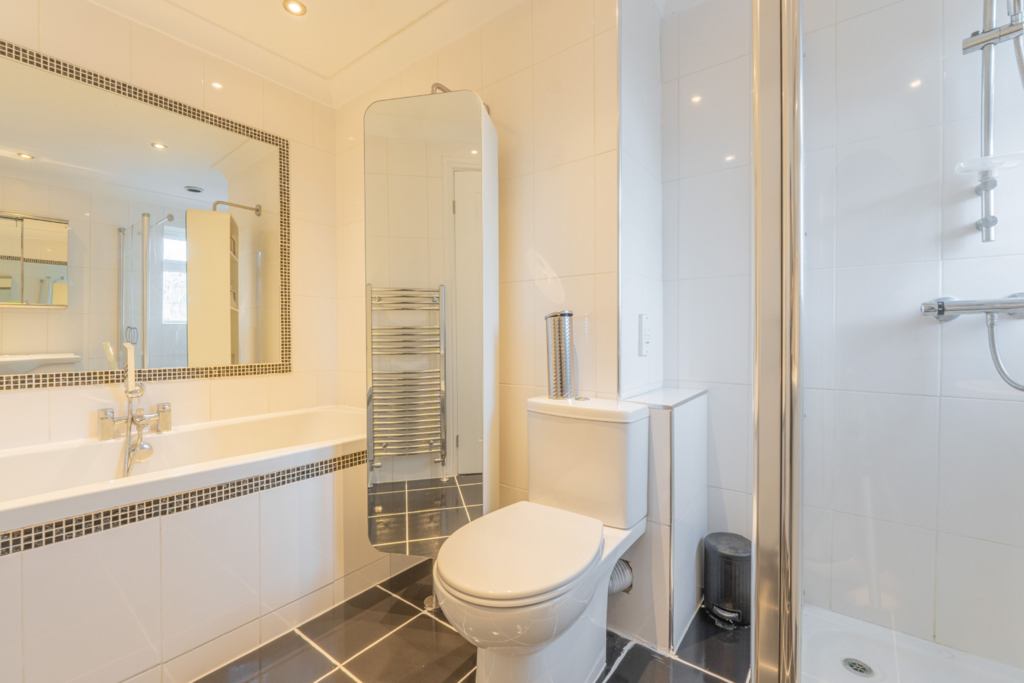4 bedroom detached house for sale
Key information
Features and description
- Spacious four bedroom detached home
- Modern kitchen/diner
- Multiple Bathrooms
- Ground floor playroom and home office
- Principal bedroom with en suite
- Downstairs WC
- Well maintained rear garden
- Front driveway with EV charger
- Viewings highly recommended
Video tours
PROPERTY LOCATION
Sycamore Drive is situated in this popular location close to the local amenities of Hollywood and Wythall.
There is the benefit of local shops at the nearby May Lane, Drakes Cross Parade and Hollywood Lane, and easy road access to the Alcester Road in Hollywood which in turn provides access to the M42 motorway forming the hub of the midlands motorway network.
Coppice Primary and Woodrush Secondary schools are cited within close proximity on Shawhurst Lane. The property is within easy access to Shirley, via Truemans Heath Lane, with its comprehensive shopping facilities and Maypole via the Alcester Road. The nearby village of Wythall has its own railway station offering commuter services between Birmingham and Stratford upon Avon, and local bus services provide access to the City of Birmingham.
Full Details:
A beautifully presented four-bedroom detached family home situated in Sycamore Drive, B47. The property features an inviting entrance hallway with Karndean flooring leading to the ground floor accommodation.
The spacious living room boasts a double-glazed bay window and a charming log burner. The ground floor also includes a convenient downstairs W.C., a modern kitchen/diner fitted with a range of base and wall-mounted cabinets, a sink with mixer tap, integrated AEG appliances including a freezer, fridge, dishwasher, microwave, and double ovens. The utility room offers space and plumbing for white goods with direct access to the rear garden. Additional ground-floor rooms include a versatile playroom and a home office, both with Karndean flooring.
The first floor comprises four well-proportioned bedrooms, three of which benefit from fitted wardrobes, with the principal and second bedroom featuring an en-suite shower room. A family bathroom with W.C, bath with separate shower cubicle service the remaining bedrooms.
Externally, the property includes a double garage, a generous rear garden with a patio, lawn, and play area, as well as side access. The front offers a block-paved driveway, an electric vehicle charging point, and a lawn area. This property is perfect for modern family living and offers scope to extend subject to the relevant planning.
Tenure: We are advised that the property is Freehold. It’s recommended that interested parties verify this information.
The Consumer Protection Regulations 2008: Black & Golds Estate Agents have not tested any apparatus, equipment, fixtures and fittings or services, so cannot verify that they are connected, in working order or fit for the purpose. Black & Golds Estate Agents have not checked legal documents to verify the Freehold/Leasehold status of the property. The buyer is advised to obtain verification from their own solicitor or surveyor.
The Consumer Protection from Unfair Trading Regulations 2008: Black and Golds Estate Agents have not tested any apparatus, equipment, fixtures and fittings or services, so cannot verify that they are in working order or fit for purpose. A buyer is advised to obtain verification from their solicitor or surveyor. References to the tenure of the property are based on information received from the seller, the Agent has not been given access to the title documents. A buyer is advised to obtain verification from their solicitor. Sales Particulars form no part of any sale contract. Any items shown in photographs are not included unless particularly specified as such in the sales particulars; interested buyers are advised to obtain verification of all legal and factual matters and information from their solicitor, licenced conveyancer or surveyor.
PLANNING PERMISSION AND BUILDING REGULATIONS: It is the responsibility of Purchasers to verify if any planning permission and building regulations were obtained and adhered to for any works carried out to the property.
About this agent

Similar properties
Discover similar properties nearby in a single step.

















































