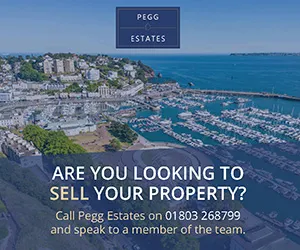2 bedroom bungalow for sale
Key information
Features and description
- Tenure: Freehold
- Chain Free
- Close To Bus Stop
- Detached
- Garage & driveway
- Great potential to extend
- Two Bedroom Bungalow
- Great Transport Links To Teignmouth, Newton Abbot, Exeter
- Modern Inside
Video tours
Externally, the property boasts a well-maintained lawn garden with a patio area and convenient side access. The driveway provides parking for multiple vehicles, and there is a garage for additional storage or parking. Access to the property is via a series of steps leading to the front door, which opens into a spacious and well-laid-out interior.
Barton's amenities, including shops and schools, are just a level walk away, and the area benefits from excellent transport links to Teignmouth, Newton Abbot, and Exeter, along with several nearby bus stops for convenience.
This home is ideal for downsizers, first-time buyers, or anyone looking for a property with great potential in a convenient location. With its blend of modern updates, outdoor space, and expansion possibilities, this bungalow is a must-see. Arrange your viewing today!
Council Tax Band: D
Tenure: Freehold
Parking options: Driveway, Garage
Garden details: Private Garden, Rear Garden
Rooms
Bathroom 2.47m x 1.77m (8ft 1in x 5ft 9in)
White three piece suite to include walk in shower cubicle with mains operated controls, low level WC. and pedestal wash hand basin. Two double glazed windows. Part tiled walls and gas fired central heating radiator.
Lounge 4.11m x 4.42m (13ft 6in x 14ft 6in)
Carpeted throughout, double glazed window allowing lots of light into the room and views over the front garden. Lovely ornate fireplace with mantel, surround and hearth. Gas fired central heating radiators. Electric points
Kitchen 3.08m x 3.75m (10ft 1in x 12ft 3in)
Modern open plane kitchen/diner with matching wall and base units with complimentary work surfaces over and modern tiled splashbacks. Sink with mixer tap and drainer, built-in fridge/freezer, electric single oven with gas hob over and extractor hood over. Door leads out to the rear of the property & beautiful grounds.
Dining Room 2.80m x 3.99m (9ft 2in x 13ft 1in)
Good sized reception room leading out from the kitchen, double glazed windows with views over the stunning garden and double glazed French doors leading out to the garden
Bedroom 1 3.66m x 3.66m (12ft x 12ft)
Double bedroom with double glazed window over-looking the front aspect. Gas fired central heating radiator.
Bedroom 2 3.38m x 3.44m (11ft 1in x 11ft 3in)
Double bedroom with a double glazed window over-looking the rear aspect. Gas fired central heating radiator.
Outside
To the front of the property there is an access path and steps with hand rail leading up to the front door. Mainly laid to lawn with mature bushes and plants. Off road parking leading to the internal garage. Amazing potential to extend with a further large garden area to the side leading to the rear garden. The rear garden features a terrace, lawn and borders with mature planting and bushes, a great space to relax and unwind in a peaceful setting.
Property information from this agent
About this agent

Similar properties
Discover similar properties nearby in a single step.






















