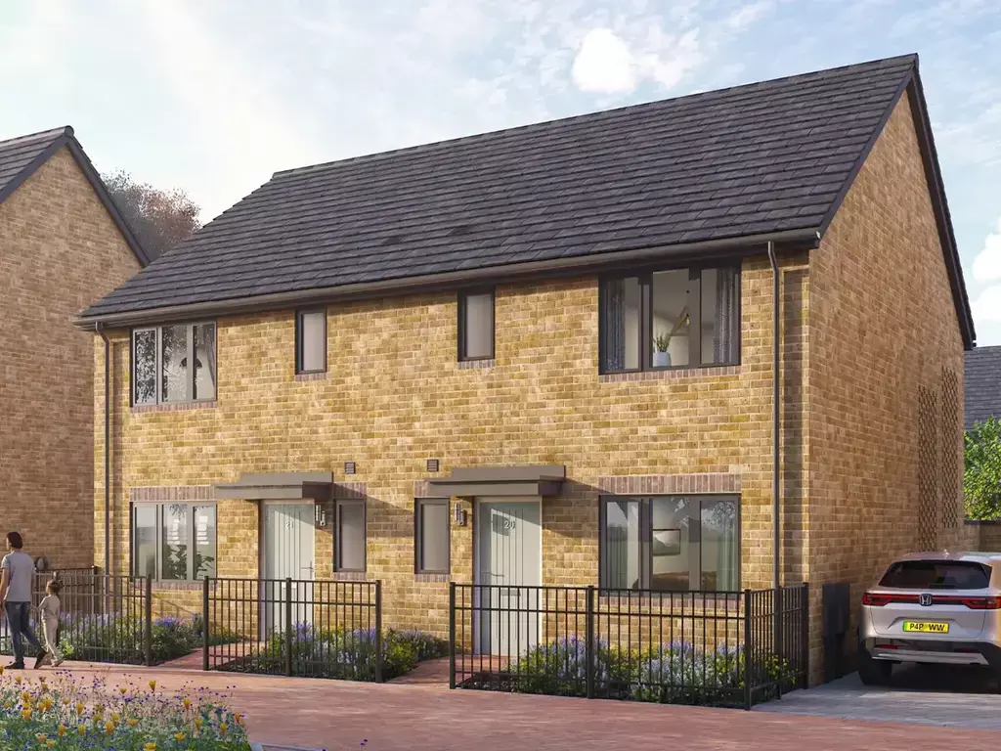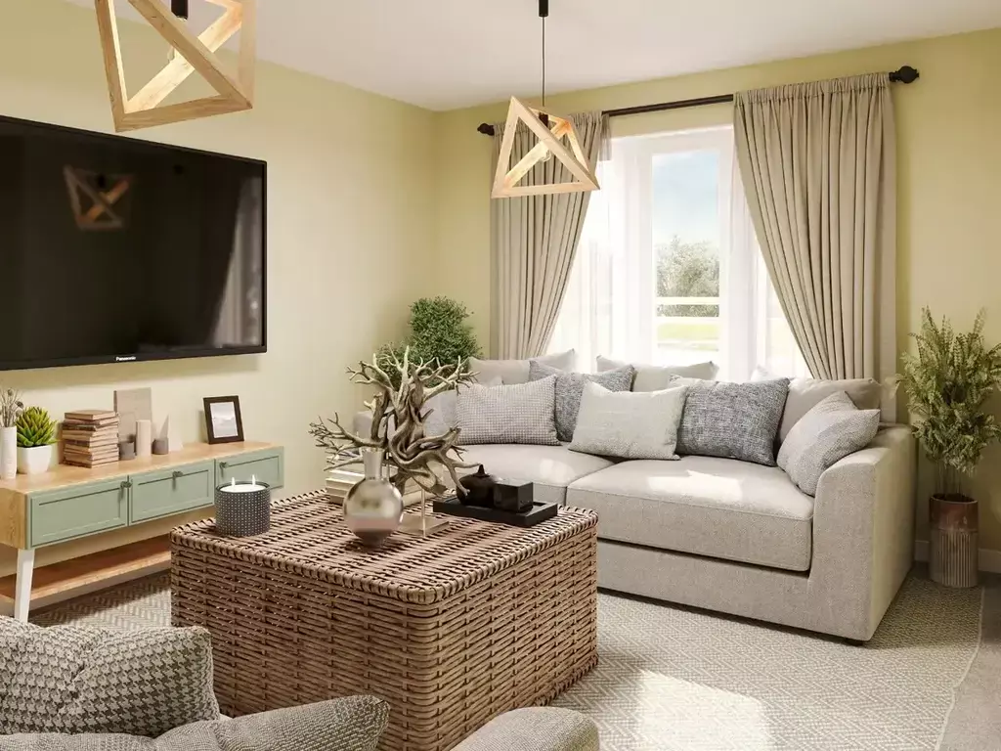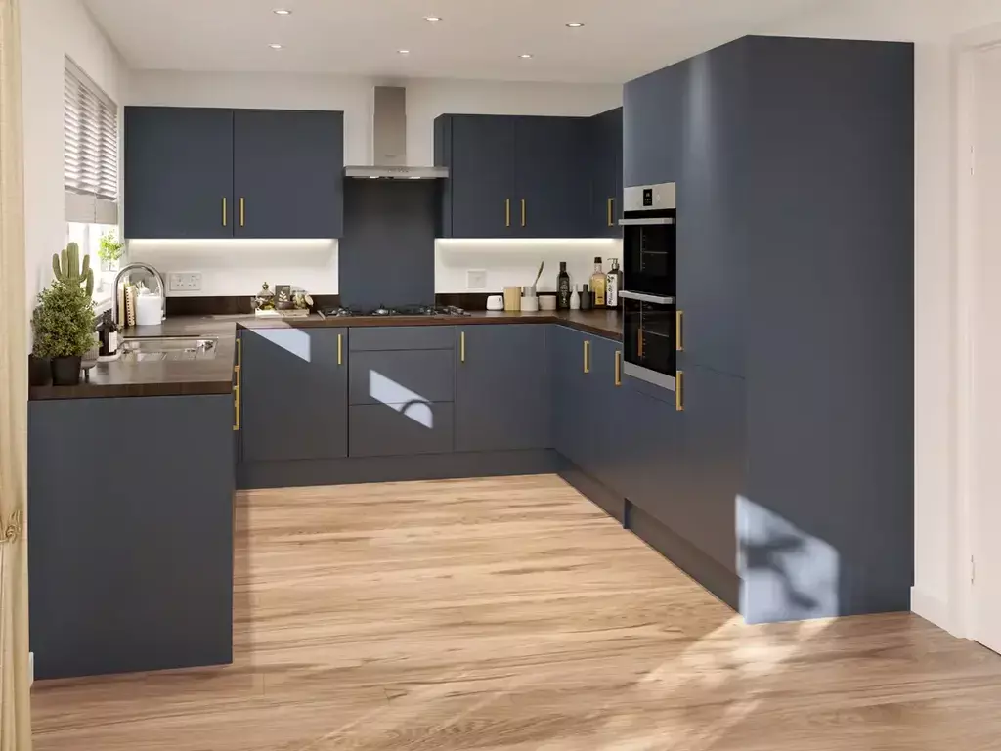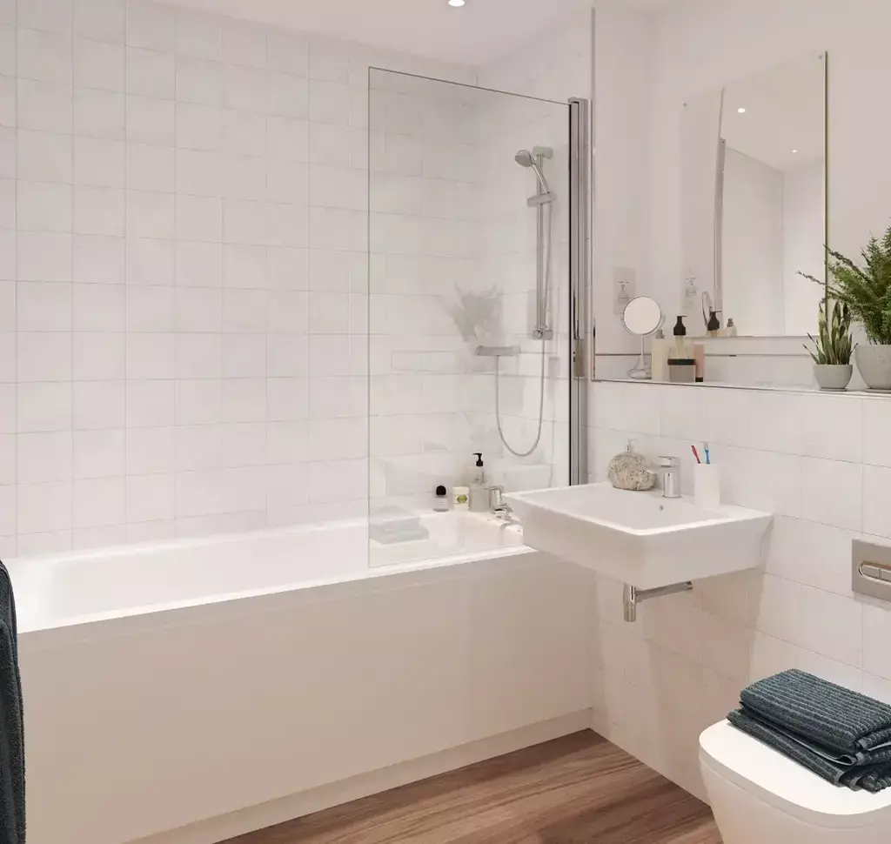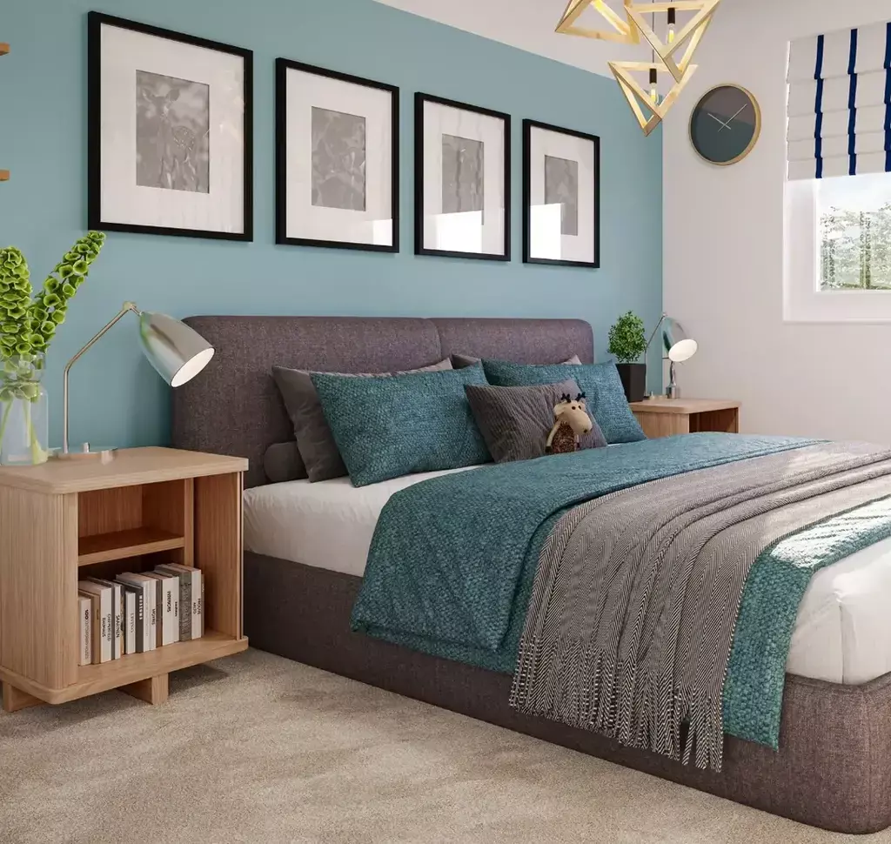3 bedroom semi-detached house for sale
Key information
Features and description
- Symphony Urban Range Kitchens with a Ceramic hob, Built in Oven,Integrated fridge freezer & washing machine,Amtico Flooring to the kitchen area.
- Main bedroom with en suite
- Electrical vehicle charging point
- Turfed back garden
- Amitico flooring
- Incentives available
- Two allocated parking spaces
Discover Your Path to Homeownership
Join us on Saturday, 18th January 2025, for an exclusive "Talk to an Expert" event at the beautiful Whistle Wood development in Bordon. This is your opportunity to receive professional, one-on-one advice from an Independent Financial Advisor (IFA) to guide your home-buying journey.
What to Expect:
* Expert mortgage advice tailored to your needs.
* Insight into home-buying costs and budgeting.
* Guidance on government schemes and financial incentives.
* Personal consultations in a relaxed setting.
Appointments are required for this event and spaces are limited. Secure your spot to ensure you don't miss out on personalised advice.
The Walnut
Welcome to Plot 50, The Walnut. Step inside to discover a spacious side aspect kitchen diner with French doors that open onto the private outdoor space, perfect for relaxing. The living room boasts a large window, creating a bright and inviting atmosphere.
Upstairs, you'll find the perfect retreat with the main bedroom that features a built-in wardrobe and en-suite, a spacious bedroom 2 that is perfect for children or guests, and a third bedroom which could be used as a study. The modern family bathroom completes the upper floor.
Outside, The Walnut benefits from a private outdoor space, perfect for enjoying the great outdoors or entertaining guests. The home also benefits from allocated parking spaces.
Located in Bordon, a dynamic new town, residents enjoy a vibrant lifestyle surrounded by green spaces, play areas, footpaths, cycle ways, and allotments. With excellent transport links, Whitehill and Bordon are burgeoning hubs for employment and businesses. Plus, the town is situated on the edge of the stunning South Downs National Park, offering breathtaking landscapes and abundant wildlife.
DIMENSIONS m ft
Kitchen/Dining 3.97m x 2.69m 13'0" x 8'10"
Living 4.95m x 3.19m 16'2" x 10'5"
WC 2.00m x 1.05m 6'6" x 3'5"
Bedroom 1 3.65m x 2.70m 12'0" x 8'10"
En-Suite 2.06m x 1.27m 6'9" x 4'2"
Bedroom 2 3.31m x 2.57m 10'10" x 8'5"
Bedroom 3 2.28m x 2.23m 7'6" x 7'3"
Bathroom 2.15m x 1.98m 7'0" x 6'6"
All CGIs, floorplans and images are indicative only
About this developer

