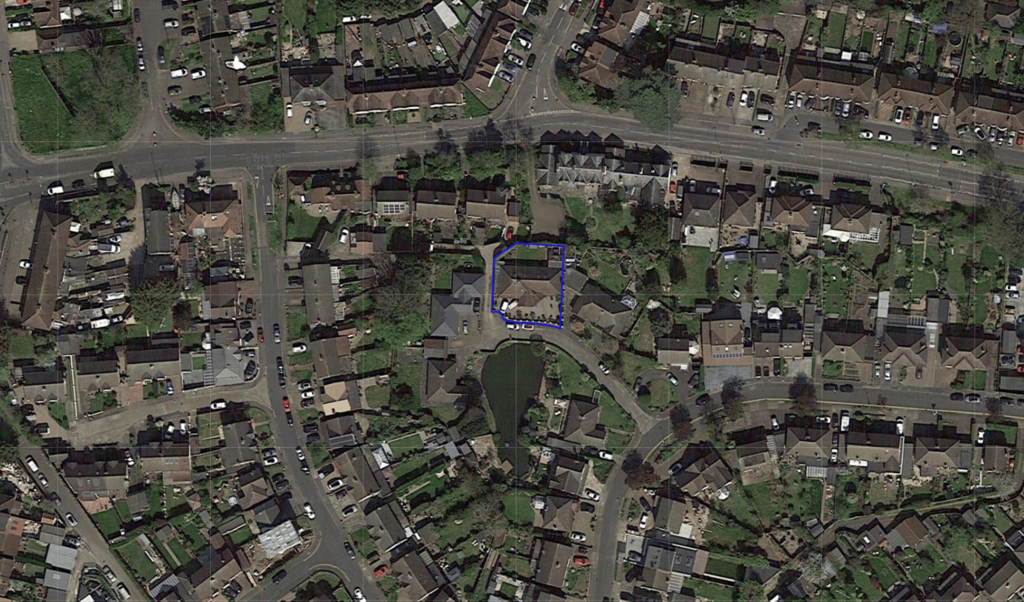5 bedroom detached bungalow for sale
Key information
Features and description
- Tenure: Freehold
- VIRTUAL TOUR AVAILABLE take a look around
- Huge Chalet Bungalow on corner plot
- Beautifully presented
- 5 Bedrooms
- 4 Bathrooms (2 of them Ensuite)
- Through Lounge / Sunroom / Kitchen Diner
- Integral Garage
- Utility Kitchenette
- Desirable ‘Grange’ neighbourhood
- Walking distance to Cheshunt Station
Woodhouse are pleased to offer this substantial & gated Chalet Bungalow tucked away in the ever-desirable Grange Neighbourhood.
Set on a large corner plot and beautifully upkept over the years, there is plenty of space set over two floors. To the Ground Floor there is a Through-Lounge with Dining area, a Sunroom & the Kitchen-Diner.
The Ground floor also has 3 x Double Bedrooms and a Family Bathroom. Two of the Bedrooms have En-suites. There is also access to the Integral Garage and a Utility Room with Kitchenette facilities.
Going upstairs, there are the 4th and 5th Bedrooms as well as another Family Bathroom. Externally to the rear there is a low-maintenance Garden and to the front a large Carriage Driveway for multiple vehicles. The whole Bungalow is set behind private gates.
Littlebrook Gardens overlooks the scenic Old Pond, and is tucked away in the ever-desirable Grange Neighbourhood. You are within walking distance to the Old Pond's amenities such as shops, restaurants, park, library etc as well as being within walking distance to Cheshunt Station (taking approx 20 minutes direct to Liverpool Street). The A10 & M25 are only a few minutes drive away. For greenery there is Lea Valley Nature Reserve for walks and cycling.
Contact Woodhouse today for any further questions and discussion, and to arrange a viewing to come and see for yourself what this bungalow has to offer you! Viewings available 7 days a week.
Rooms
Lounge / Dining
7m x 4m (23' 0" x 13' 1")
Sun Room
4.5m x 4.2m (14' 9" x 13' 9")
Kitchen-Diner
5.6m x 4m (18' 4" x 13' 1")
Bedroom 1 (upstairs)
5.3m x 4m (17' 5" x 13' 1")
+ eaves / walk-in
Bedroom 2 (upstairs)
5.2m x 3.5m (17' 1" x 11' 6")
Family Bathroom (upstairs)
4.6m x 2m (15' 1" x 6' 7")
Bedroom 3 (ground floor)
4.3m x 4m (14' 1" x 13' 1")
Ensuite
3.3m x 1.5m (10' 10" x 4' 11")
Bedroom 4 (ground floor)
3.6m x 2.3m (11' 10" x 7' 7")
En-suite
3m x 1.3m (9' 10" x 4' 3")
Bedroom 5
3.2m x 2.8m (10' 6" x 9' 2")
Integral Garage
5m x 2.5m (16' 5" x 8' 2")
Utility Room / Kitchenette
5m x 1.5m (16' 5" x 4' 11")
OUTSIDE
Front:-
Gated Entrance
Carriage Driveway
Parking for multiple vehicles
Rear:-
Low-maintenance Garden
Property information from this agent
About this agent

Similar properties
Discover similar properties nearby in a single step.
































































