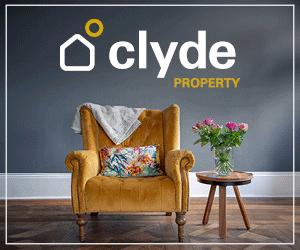3 bedroom detached bungalow for sale
Key information
Features and description
- Tenure: Freehold
- Sitting/Dining Room
- Dining/Garden Room
- Three Bedrooms
- Kitchen
- Bathroom
- Gas Central Heating
- Double Glazing
- Driveway and Garage
- Gardens
Substantial detached bungalow situated centrally within the sought-after village of Brightons. The property lies within walking distance of many excellent local amenities including highly regarded Wallacestone Primary School and Polmont Station, popular with Edinburgh and Glasgow commuters. Occupying a prime corner plot, the subjects enjoy the benefit of delightful, mature private gardens. A long block-paved driveway provides off-road parking and access to a generously sized attached garage.
The property provides flexible all-on-the-level accommodation which will no doubt appeal to both younger and older markets alike. Professionally extended to rear, the property has been enhanced with the addition of a flexible dining/garden room with multiple windows offering excellent natural light. Particular attention is drawn to the impressive sitting/dining room with patio doors leading to the rear gardens and a focal point fire surround. There are three bedrooms, two of which enjoy super views to the Ochil Hills. The master bedroom extends to eighteen feet in length an all three bedrooms offer useful fitted storage. The kitchen is offered for sale with cooker, dishwasher, fridge and washing machine. Access is gained from the kitchen to the charming dining/garden room. The accommodation is completed by a large bathroom with over-bath shower. Further points of interest include a bright and welcoming reception hallway and partially floored attic which offers excellent storage and potential for development, subject to obtaining the usual consents. Practical features include gas central heating and double glazing. Early viewing is highly recommended in order to avoid disappointment.
Sitting/Dining Room 20’2” x 17’9” 6.15m x 5.41m
Dining/Garden Room 10’8” x 10’8” 3.25m x 3.25m
Bedroom One 18’0” x 11’4” 5.49m x 3.45m (at widest)
Bedroom Two 11’9” x 9’3” 3.58m x 2.82m
Bedroom Three 9’5” x 9’3” 2.87m x 2.82m (at widest)
Kitchen 12’9” x 7’8” 3.89m x 2.34m
Bathroom 9’7” x 6’5” 2.92m x 1.96m (at widest)
About this agent

















