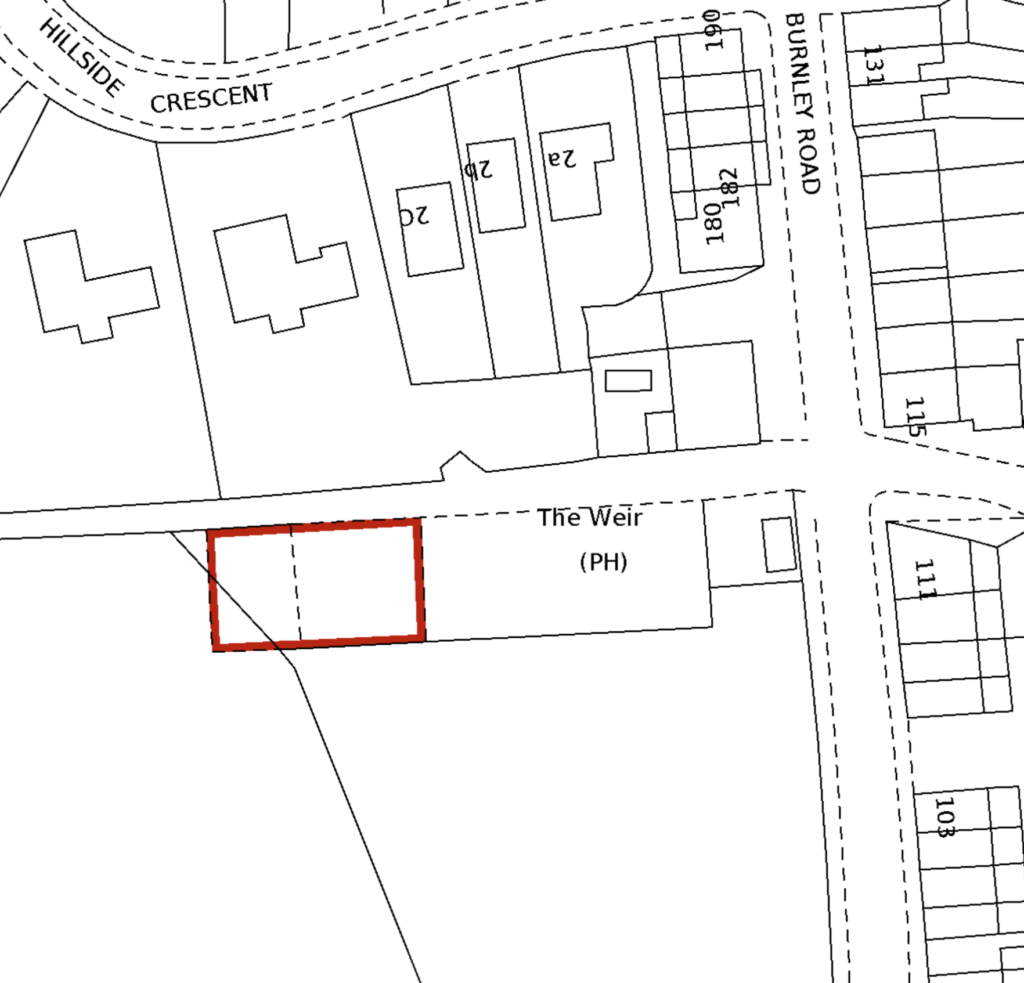4 bedroom detached house for sale
Key information
Features and description
- Tenure: Freehold
- A stunning detached home with stunning views
- 3 double bedrooms with fitted wardrobes and bathrooms
- 3 bathrooms + ground floor wc
- South facing gardens to the rear
- Drive for multiple vehicles
- Single garage / store room with electric door
- Additional piece of land to the side with potential for additional parking
- Within catchment area of excellent local schools
- Countryside walks on your doorstep
A STUNNING & SPACIOUS THREE/FOUR BEDROOM DETACHED PROPERTY, WITH OFF-ROAD PARKING, STORAGE GARAGE, SOUTH-FACING GARDEN WITH COUNTRYSIDE VIEWS, AND ADDITIONAL LAND TO THE SIDE, WHICH COULD BE UTILISED FOR ADDITIONAL PARKING/EXTRA GARDEN SPACE.
The stunning property comprises briefly: on the ground floor, an entrance hallway with stairs leading to the first floor and doors providing access to the office/ground-floor WC, ground-floor WC, under-stairs storage, living room, and kitchen, utility room. The kitchen is open to the living room, which has bi-folding doors leading to the rear garden. The first-floor landing includes loft access and doors leading to three double bedrooms, each with a walk-in wardrobe and bathroom.
The property features underfloor-heating throughout the ground floor, the boiler has 5 years remaining on the warranty.
Externally, the property boasts an enclosed rear garden laid to lawn with a paved patio. The front offers a driveway providing off-road parking for multiple vehicles, leading to a storage garage, with electric door and upstairs storage area. There is a fenced piece of land to the side of the property, included with the purchase, which could be used as additional parking/garden space.
Weir provides a welcoming and homely environment, with Northern Primary School just down the road and Anna's Café Bar a short walk away. The area offers activities such as horse riding, communal volunteering, and village-wide events organized by the school. This property is just a short drive from Bacup Town Centre, offering lovely shops, pubs, restaurants, and a lively community.
GROUND FLOOR
Entrance Hall - 3.84m x 1.78m
Italian tiled floor, with a glazed oak bannister, and feature lights fitting
Lounge Area - 7.41m x 3.51m
Inset log effect gas fire, feature light fitting, inset ceiling speakers, bi-fold doors leading into the south-facing garden, and opening into the kitchen area
Kitchen Area - 4.88m x 2.93m
Range of modern wall and base units, with complementary works surfaces, 1 1/2 composite sink unit, with a boiling water tap, Italian floor tiles, and partially tiled walls, integrated double oven, microwave, fridge/freezer, dishwasher, induction hob and KKT Holbe extractor hood, breakfast bar with stylish stools, and feature light fittings.
Utility Room - 1.85m x 1.30m
Work surface, with white gloss wall unit, and plumbing for under-counter washing machine and dishwasher.
Ground-floor WC - 1.66m x 1.78m
Low level WC, floating sink unit, vanity wall mirror, Italian floor tiles, and partially tiled walls.
Office - 2.44m x 2.85m (max)
Multi-functional space, currently used as ground-floor, single bedroom, but could be easily used as an office / snug.
Garage - 3.61m x 3.33m
Suitable for storage, electric door, and upstairs storage area.
FIRST FLOOR
Landing - 1.83m x 4.78m
Feature light fitting
Master Bedroom - 3.57m x 3.06m
Double bedroom, with stunning views over local countryside.
Master Walk-In Wardrobe - 2.75m x 1.70m
2 sets of wardrobes, with grey gloss doors, leading into the master bathroom
Master Bathroom - 2.65m x 2.42m
Low level WC, with vanity sink unit, double walk-in shower, with glazed screen, freestanding bath, tiled floor, feature chrome radiator, fully tiled walls, high-tech wall mirror with in-built light and bluetooth speaker.
Bedroom 2 - 3.56m x 2.70m
Double bedroom located to the front of the property, overlooking the lane
Walk-In Wardrobe - 1.47m x 1.12m
Complete with an overhead light, and power sockets.
Bathroom - 2.33m x 1.46m
Low level WC, with black, vanity sink unit, feature chrome radiator, double walk-in shower with glazed screen, fully tiled floor, partially tiled walls, and vanity mirror with in-built lights
Bedroom 3 - 2.78m x 2.83m
Double bedroom located to the front of the property, overlooking the lane
Walk-In Wardrobe -1.48m x 0.91m
Complete with an overhead light, and power sockets.
Bathroom - 1.78m x 1.48m
Low level WC, with black, vanity sink unit, feature chrome radiator, corner shower with glazed screen, fully tiled floor, partially tiled walls, and vanity mirror with in-built lights
TENURE
Freehold - no ground rent or service/maintenance charges.
COUNCIL TAX
Band D - payable to Rossendale Borough Council
PLEASE NOTE
All measurements are approximate to the nearest 0.1m and for guidance only and they should not be relied upon for the fitting of carpets or the placement of furniture. No checks have been made on any fixtures and fittings or services where connected (water, electricity, gas, drainage, heating appliances or any other electrical or mechanical equipment in this property)
About this agent














































