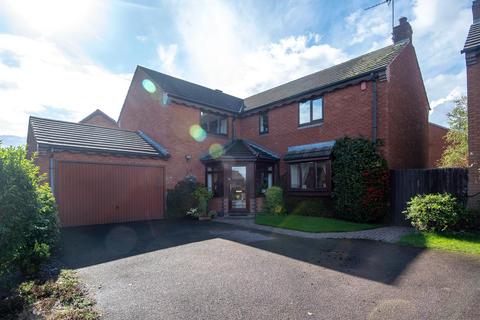4 bedroom detached house for sale
Key information
Features and description
- Tenure: Freehold
Viewing is essential to appreciate the size and flexibility of this charming home and its unrivalled views of Lichfield's iconic centre piece.
Lower Ground Floor - Entrance Hallway • Ground Floor Bedroom • En Suite Shower Room • Living Room With Access To Garage & Utility Room
Ground Floor - Landing With Storage Cupboard • Triple Aspect Living Room With Log Burner & Access To Balcony • Formal Dining Room • Kitchen With Access To Rear Garden • Rear Sitting Room / Breakfast Room • Shower Room
Second Floor - Landing With Airing Cupboard • Bedroom One With Built In Wardrobe • Bedroom Two • Bedroom Three • Family Bathroom
Outside - Private Block Paved Driveway • Integral Double Garage • Secure Gated Storage Area • Landscaped Steps Rising To... • Wonderfully Private Lawned Rear Garden • Patio Seating Areas • Decorative Arbor & Established Borders • Neat Manicured Hedge & Shrub Boundaries • Views Of The Cathedral
Further Information - Freehold (TBC By Solicitor) • Council Tax Band F • Energy Rating E • King Edward's Catchment Area • All Mains Services
Property information from this agent
About this agent

service. We aim to treat you how we would like to be treated ourselves. Our shop is attached to
the family home and we pride ourselves on its warm, welcoming feel. We wanted to create a
place where vendors and buyers alike can relax in an unhurried environment to properl... Show more
























































