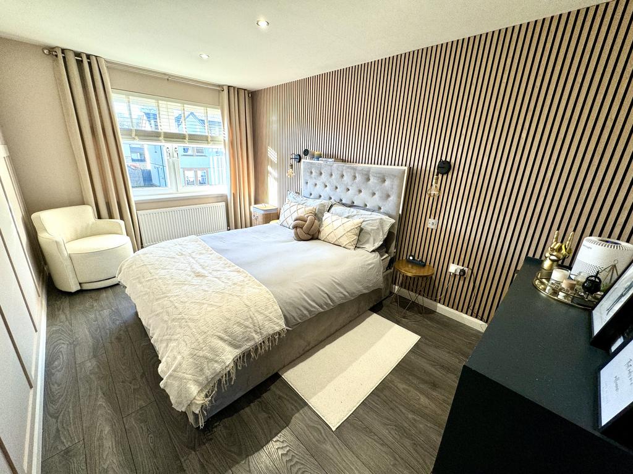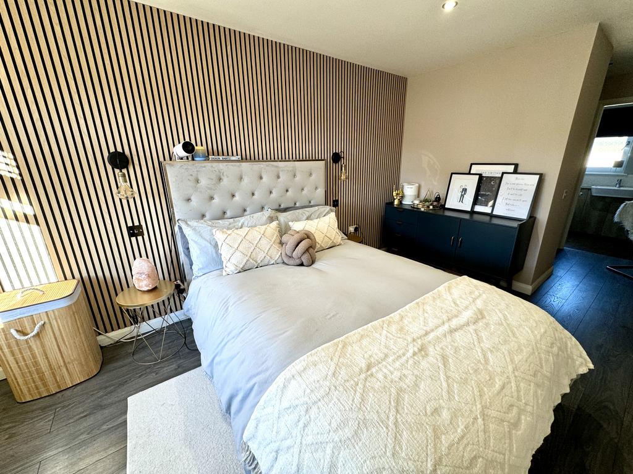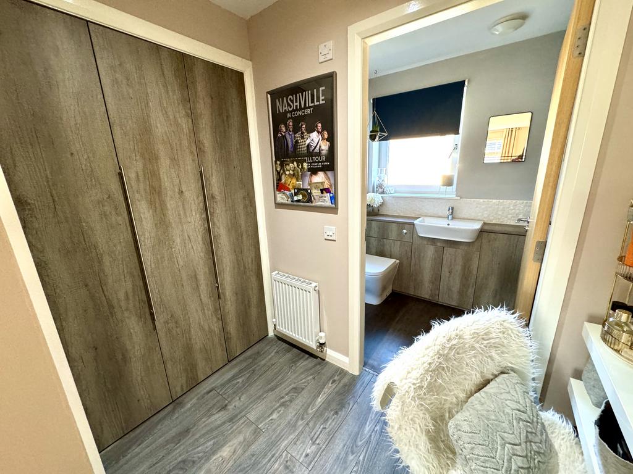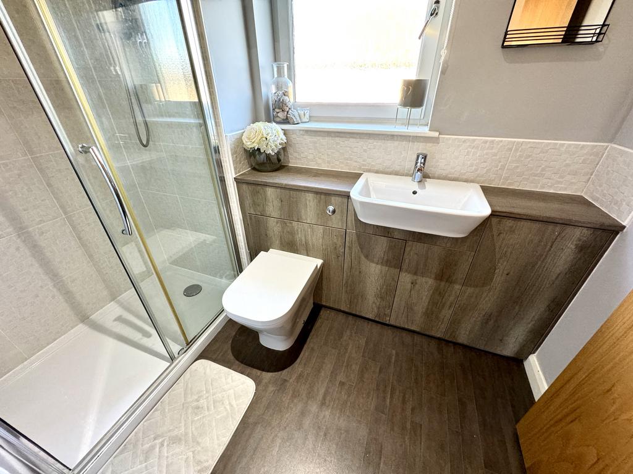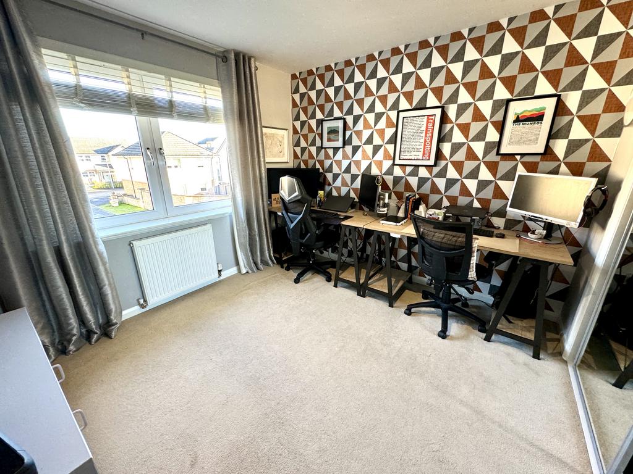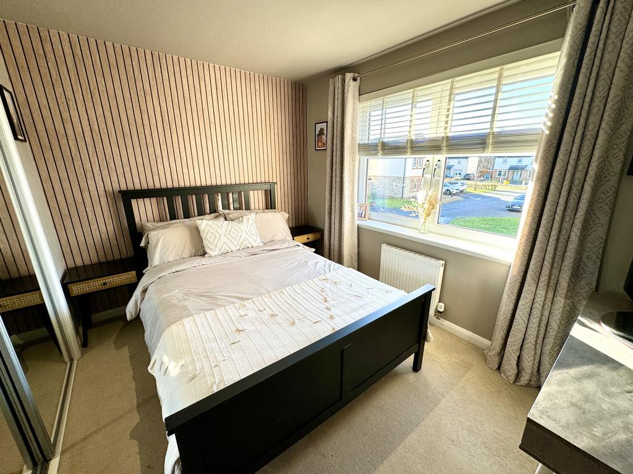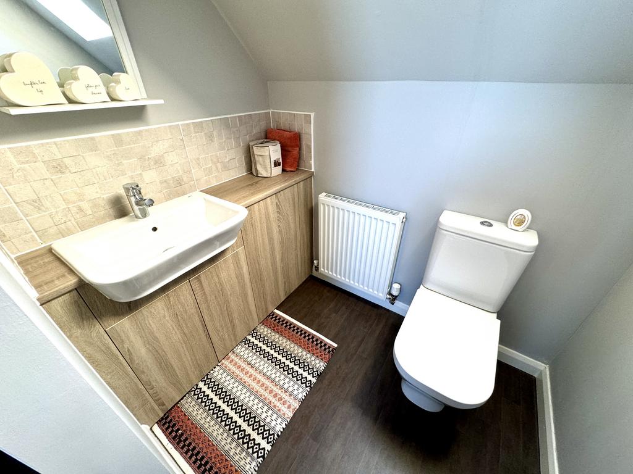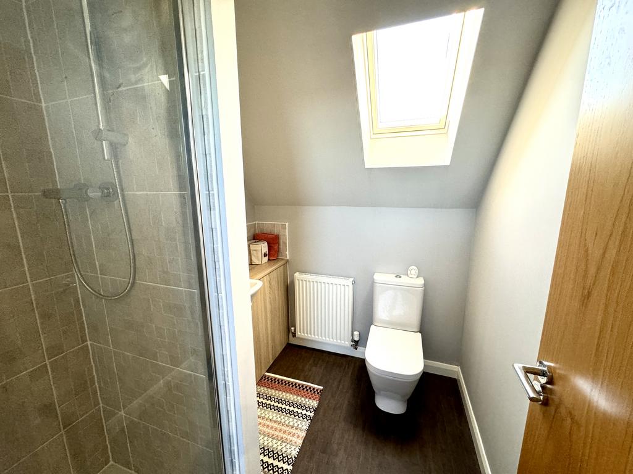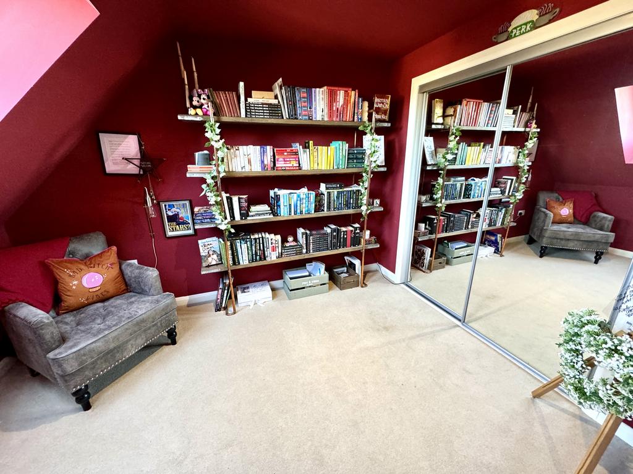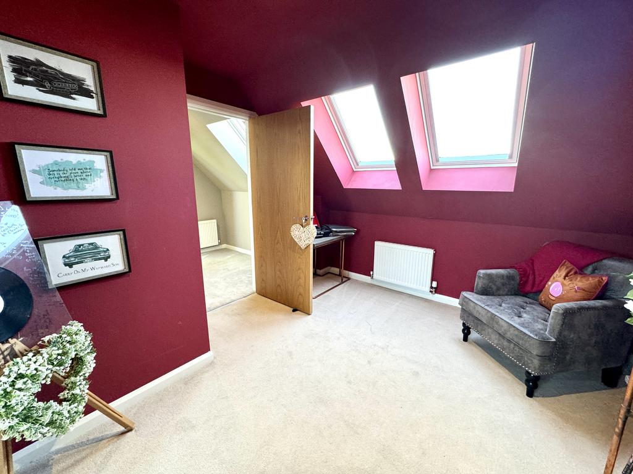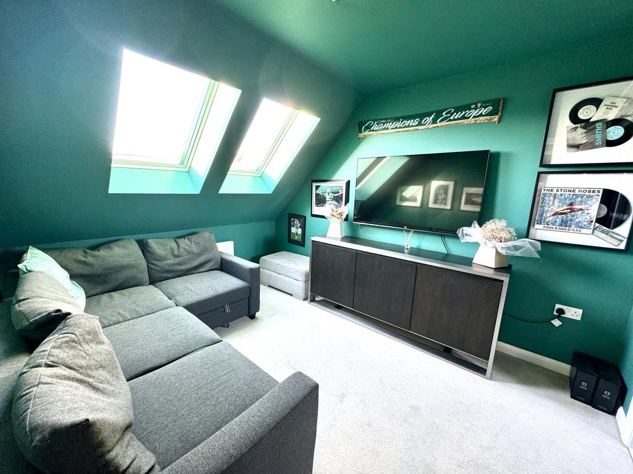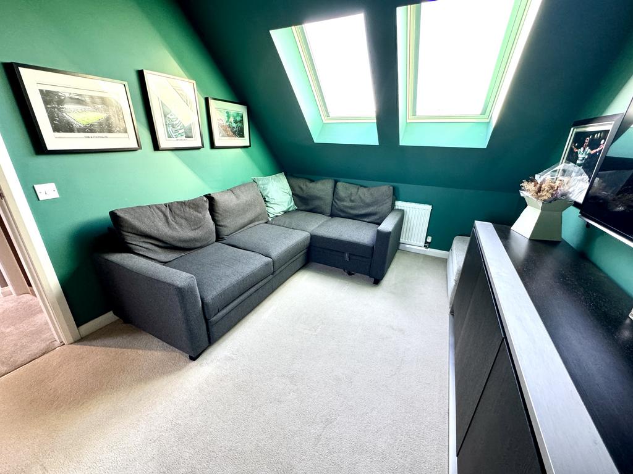5 bedroom detached house for sale
Key information
Features and description
Video tours
STUNNING CALDERWOOD VILLAGE
FIVE Bedroom Detached Townhouse
150m sq
Integral Garage
Built by Dundas in 2015
High Quality Fixtures and Fittings
Close to all Amenities
Mortgage Advice Available
AM Fagan Estate Agents are delighted to welcome to the market this simply beautiful five bedroom detached in the very impressive “Calderwood Village” Development. The property, built by “Dundas” in 2015, comes with high quality finishes throughout making this property worth every single penny.
The “Fullarton”, the largest house on the development, is an impressive detached home that offers generous space (150sqm) and exceptional features. From welcoming hallway you’ll find large lounge, WC, impressive dining area, kitchen and utility room. French doors from dining area lead you to large garden. The stunning kitchen boasts integrated oven and hob, dishwasher and fridge freezer.
On the first floor you’ll find master bedroom with large en-suite and dressing area as well 2 further bedrooms with fitted wardrobes. With large family bathroom complete with bath and separate shower. On the top floor you’ll find 2 large bedrooms, both with fitted wardrobes, and shower room.
The property would represent an outstanding purchase for a family looking for something a bit special. The area enjoys a very central location for all of Coatbridge’s many amenities. Whifflet Train station is well within walking distance. A vast number of primary schools, nurseries and the new St Andrews High School are on your doorstep. Also easy access the M8 and M74 links across the central belt.
The commercial and superb retail centre of Glasgow and be easily accessed in less than 15 minutes by car, while the first rate leisure and shopping facilities of nearby Glasgow Fort and East Kilbride offers a convenient option as another centre to visit. Even more locally, there is also a wealth of shopping and leisure facilities available in Coatbridge, Baillieston and the surrounding town of Clyde Valley.
Lounge 4.41 x 3.31
Dining area 3.27x 2.51
Kitchen 3.57 x 2.64
Utility 2.64 x 1.35
Master Bedroom 4.36 x 2.73
Dressing Area 2.04 x 1.31
En-suite 1.67 x 1.51
Bedroom 2 3.15 x 3.02
Bedroom 3 3.31 x 2.53
Bathroom 2.91 x 2.42
Bedroom 4 3.36 x 2.48
Bedroom 5 3.41 x 2.75
Shower Room 2.22 x 1.74
NB – All sizes are metric, approximate and to widest point.
About this agent

thinking of selling your property give me a call and I’ll come along and have a chat with you in your own home. I’ll carry out a valuation and answer all of the
questions you may have regarding selling. As well as carrying out all of your viewings for you, I’ll also help you with home reports, lawyers and financial
advice. There are buyers waiting right now and so am I. Give me a call.
















