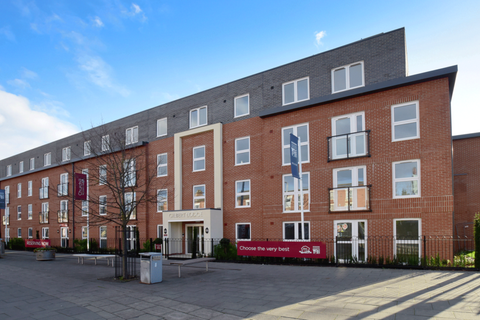2 bedroom semi-detached house
Key information
Features and description
- Tenure: Freehold
- 10-year warranty
- Ideal for growing families
- Guaranteed EPC rating of B or above
- Integrated appliances inc fridge, freezer, oven, and hob
- Flexible rooms ideal for Live/Work space
Discover the Ripley, a stunning 2+ bedroom home.
Ground Floor: Step into a large and spacious lounge room with a dedicated lobby space and a functional storage cupboard to keep everything neat and tidy. The hallway gives access to a generous WC with contemporary sanitaryware and leads to a modern and open plan kitchen/dining space. This U-shaped kitchen boasts integrated appliances and a choice of colour and finish for your cupboards and cabinets. Ample space to have meals with family and friends with French doors leading to the rear garden and bring light into your new home.
First Floor: A moderate landing space in The Ripley gives access to a combination of rooms ideal for modern family living. The main bedroom offers a sizeable double room with an ensuite shower room and large window; the perfect place to relax and pamper yourself. A generous single room offers comfort for any family member or guest, and a dedicated Live/Work space is the ideal place to focus and have privacy when working from home. The bathroom features full-height tiling surrounding the bathtub and tiling available in a range of colours and finishes.
Rooms
Lobby 1.28m x 1.36m 4' 2" x 4' 5"
Kitchen/Dining 4.57m x 2.76m 14' 11" x 9' 0"
Lounge 4.57m* x 4.09m 14' 11"* x 13' 5"
Hall 1.9m x 1.15m 6' 2" x 3' 9"
WC 1.55m x 1.15m 5' 1" x 3' 9"
Store 1.01m x 1.02m 3' 3" x 3' 4"
Bedroom 1 3.3m* x 2.77m* 10' 9"* x 9' 1"*
En-Suite 1 1.17m x 2.76m* 3' 10" x 9' 0"*
Bedroom 2 2.61m x 3.13m* 8' 6" x 10' 3"*
Live/Work 1.86m x 2.36m 6' 1" x 7' 8"
Bathroom 1.7m x 2.15m 5' 6" x 7' 0"
About this developer

Nottingham NG2 6BT. Welcome to Foxgrove Village, our collection of 1, 2, 3, 4 and 5 bedroom homes in Clifton. Built less than 5 miles from Nottingham's city
centre, our new development will suit commuters and families looking to settle down in Nottinghamshire. Each of our new homes at Foxgrove Village features
classic French doors, stunning kitchens with integrated appliances, fashionable tiling, spacious rooms, and off-street parking. Whether you're ta... Show more
















