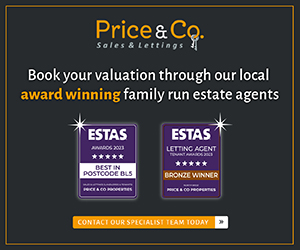2 bedroom terraced house for sale
Key information
Features and description
- Tenure: Leasehold (872 years remaining)
- Perfect for First Time Buyers
- Great Investment
- Large Rooms Throughout
- Two Double Bedrooms
- Sought After Area
NEW YEAR, NEW HOME!
The award-winning sales team at Price & Co are excited to present Belle Green Lane, Ince. This spacious property features a welcoming entrance room, a bright lounge with wood-effect vinyl flooring and a feature chimney breast, and a well-equipped kitchen with ample storage, built-in oven and hob, and space for a fridge/freezer. A convenient utility room offers additional storage. Upstairs, you'll find a master bedroom, a large second bedroom with a storage cupboard and boiler, and a bathroom with a bath, showerhead, sink, and toilet. The property is filled with natural light, offers plenty of storage, and is perfect for creating a comfortable family home. Ideally situated near local amenities, schools, and transport links, this property offers a wonderful opportunity for those looking to settle in a lively and well-connected area. Perfect for first-time buyers or families, it’s a must-see to truly appreciate its full potential. With everything this property has to offer, it's sure to attract plenty of interest. Book your viewing today to avoid disappointment and to fully appreciate all that Belle Green Lane has in store.
EPC Rating: D
Entrance Room (1.04m x 1.42m)
As you enter this charming property, you are immediately welcomed by a spacious entrance room, offering a warm and inviting atmosphere. This space is carpeted, with neutral décor that sets a calming tone throughout. A striking feature of this space is the high window that provides natural light.
Lounge (3.95m x 4.6m)
Continuing through to the lounge, you’ll find a stylish wood-effect vinyl floor that adds both warmth and practicality to the space. A large window to the front of the room allows an abundance of natural light to flood in, creating a bright and airy atmosphere. The room is complemented by a centrally located radiator for warmth and comfort. The focal point of the lounge is the charming chimney breast, which adds a touch of character and potential for a feature fireplace, creating a cozy and inviting setting perfect for both relaxation and entertaining.
Kitchen (3.93m x 4.4m)
Next, you’ll step into the well-appointed kitchen, which features tiled-effect vinyl flooring, offering both style and easy maintenance. The kitchen is generously equipped with plenty of cupboard space, providing ample storage for all your culinary essentials. It comes complete with a built-in electric oven and hob, perfect for preparing meals with ease. The stainless steel tap adds a modern touch to the space, blending functionality with sleek design and space for fridge/freezer. The kitchen is further enhanced by a large window to the rear, allowing natural light to fill the space. Additionally, under the stairs, you'll find a handy storage cupboard, offering even more space to keep the home organized and clutter-free. This kitchen is a practical and functional hub for everyday living.
Utility (1.17m x 1.43m)
Off to the side of the kitchen, you’ll find a convenient utility room that adds even more functionality to the home. This space offers plenty of room for a washer, with additional cupboard storage to keep household essentials neatly tucked away. The vinyl flooring continues seamlessly from the kitchen, maintaining a cohesive and practical design. A window to the rear allows natural light to brighten the room, making it a practical and well-lit area for laundry tasks or extra storage. This utility room is a valuable addition, offering both convenience and organization.
Landing (1.72m x 2.44m)
As you make your way up to the landing, you are greeted by a carpeted area with neutral décor that creates a calm and inviting atmosphere. The space is bright and airy, offering a perfect transition between the rooms. The landing also provides convenient access to the loft, offering additional storage potential or the possibility for future expansion.
Master Bedroom (3.01m x 4.88m)
The master bedroom is a spacious and comfortable retreat, featuring carpeting and neutral décor that creates a relaxing atmosphere. A large window to the front fills the room with natural light, enhancing the sense of space. The room is also equipped with a radiator, ensuring warmth and comfort throughout the year. This peaceful bedroom offers the perfect setting for rest and relaxation.
Bedroom 2 (2.02m x 4.74m)
Bedroom 2 is generously sized, offering plenty of space for furniture and personalization. It features carpeting and neutral décor, creating a versatile and comfortable environment. A window to the rear allows natural light to flood the room, while a radiator ensures warmth and comfort throughout. Additionally, there is a handy storage cupboard that houses the boiler, providing both convenience and extra storage space. This room is perfect for use as a bedroom or home office.
Bathroom (2.36m x 2.83m)
The bathroom features tiled-effect vinyl flooring, offering both style and practicality. It is equipped with a sink, toilet, and a bath with a mixer tap and showerhead, providing flexibility for both relaxing baths and quick showers. The walls are half-tiled around the sink, bath, and toilet, adding a neat and easy-to-maintain finish. A window to the rear allows natural light to fill the room, and a radiator ensures warmth and comfort. This bathroom is functional, well-equipped, and provides a relaxing space for everyday use.
Garden
Stepping outside from the kitchen, you are welcomed into a charming, low-maintenance concrete yard, fully enclosed by sturdy brick walls, offering both privacy and security. The space is perfect for outdoor relaxation or dining, with plenty of room for your own personal touch. A gate provides convenient access, making this peaceful outdoor retreat both functional and secure.
Parking - On street
About this agent

service, more personal attention and professionalism from start to finish.











