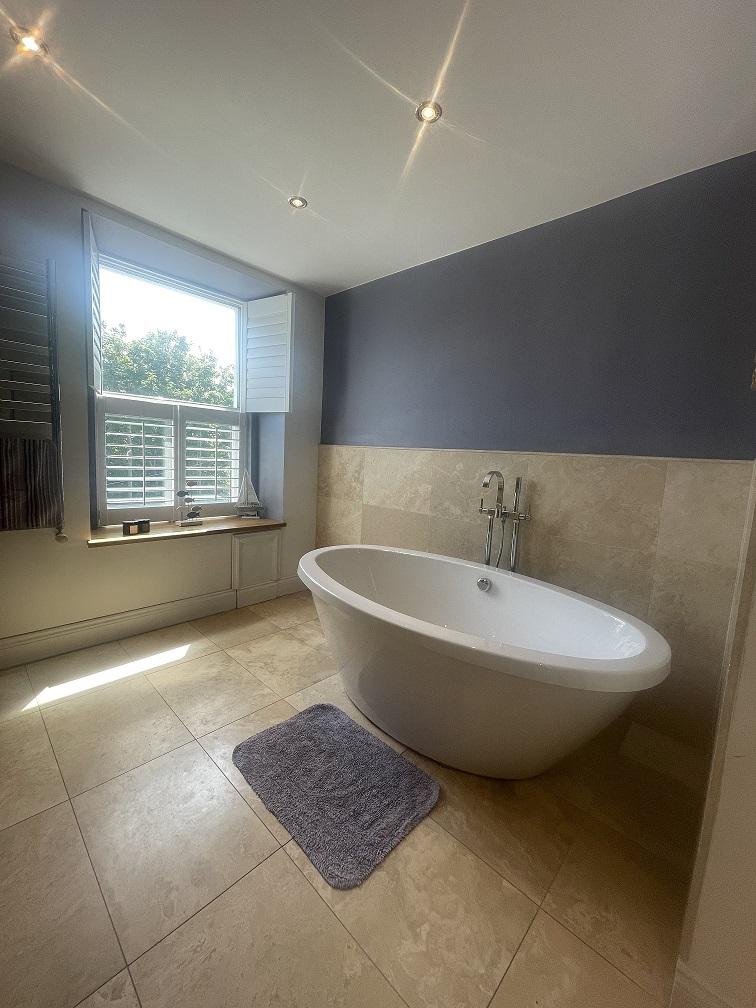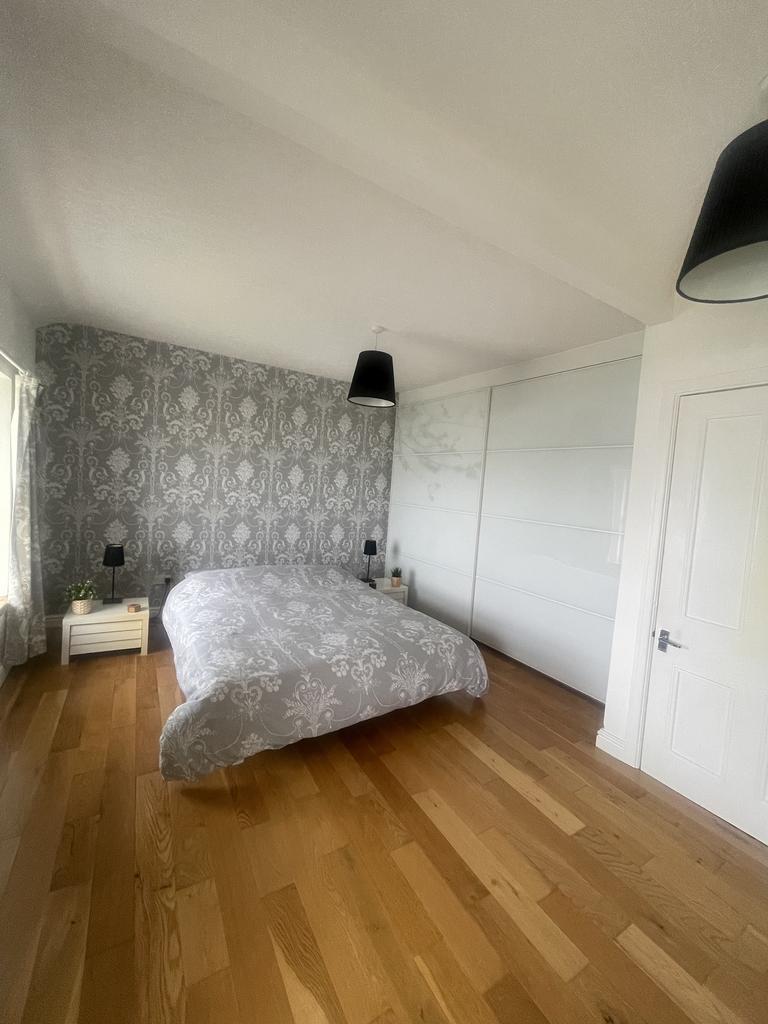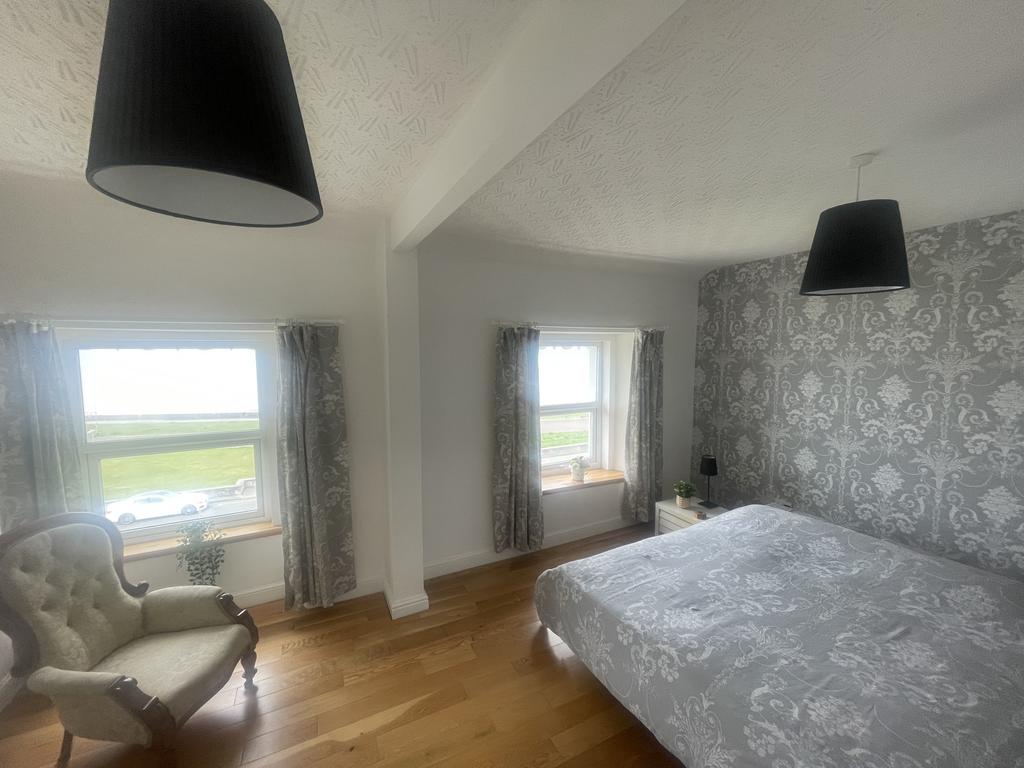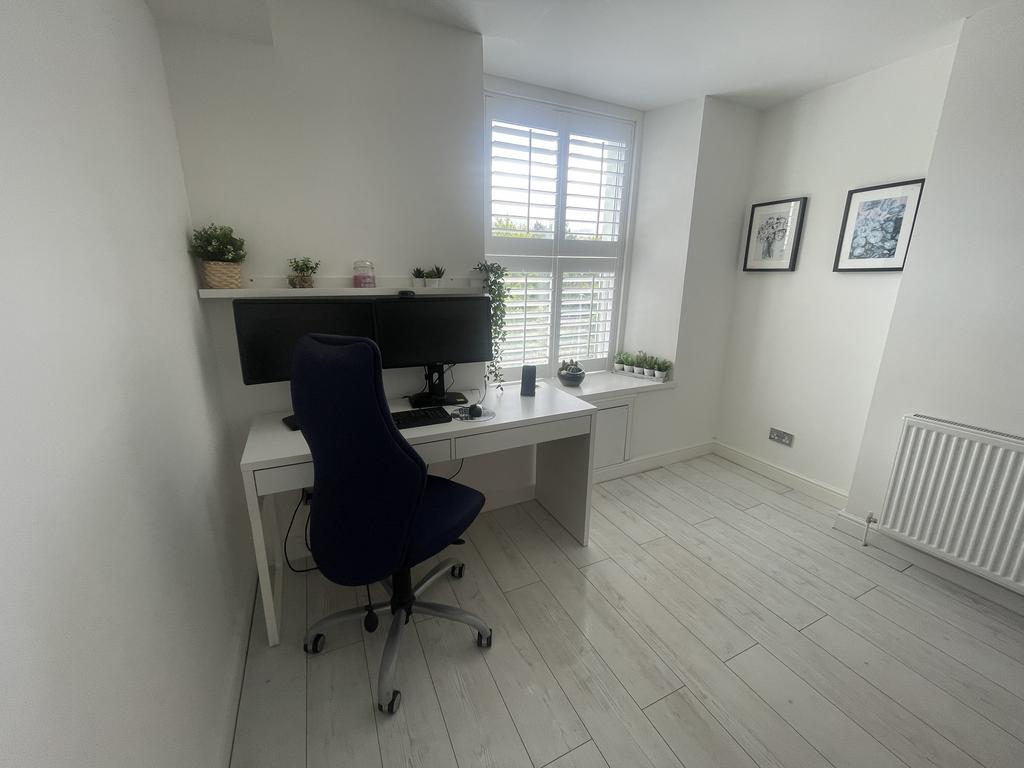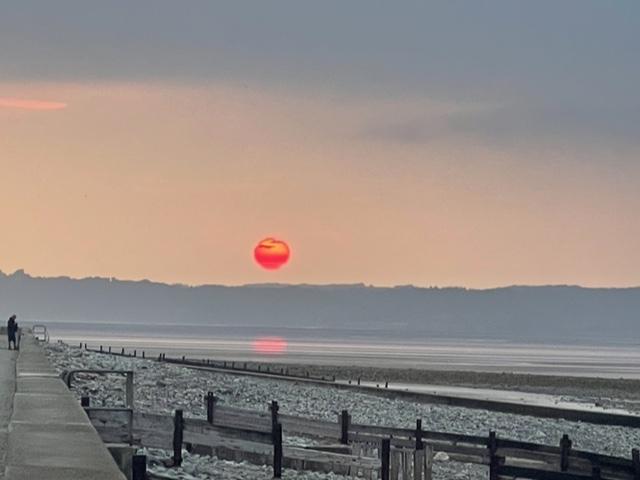6 bedroom terraced house for sale
Key information
Features and description
- Tenure: Freehold
- Extremely spacious & beautifully modernised victorian residence
- 4 large reception rooms
- 6 bedrooms
- Kitchen with 7 burner gas range
- Ground floor shower room, large family bath/shower room & 2 nd floor wc
- Gas central heating & upvc double glazing
- Excellent detached garage
- Lawned front garden & rear domestic area
- Spectacular sea views
Whilst the property has been extensively modernised by the present owners, it still retains much of its original character with particular features including solid light oak flooring to a number of rooms, ornate fireplaces with a wood burning stove to the dining room, wide bay windows taking full advantage of the views, dado rails, spindle balustrading to the stairs and high ceilings with ornate covings.
The property is of stone/brick construction with rendered and painted elevations under a pitched slate roof. The garage is of concrete block construction with rendered and painted elevations under a pitched slate roof.
DIRECTIONS: Entering Llanfairfechan from the Bangor direction, when you reach the traffic lights at the crossroads in the centre of the village, turn left into Station Road. Follow the road until you reach the promenade and after rounding the right hand bend, continue along for approximately 175 yards and the property will then be found on your right hand side.
THE ACCOMMODATION COMPRISES:
GROUND FLOOR
An original strip glazed front door opens into the
RECEPTION VESTIBULE 4’ 9” (1.46m) x 4’ 3” (1.28m) having solid light oak flooring, dado rails, an ornate coved ceiling and a part glazed door with matching side panels opening into the
HALL 22’ 4” (6.80m) x 6’ 3” (1.90m) (max) having solid light oak flooring, a double radiator, dado rails, feature pine panelling, an ornate coved ceiling with a smoke detector alarm and the following rooms off:
DINING ROOM 16’ 9” (5.12m) (max) x 13’ 8” (4.16m) having solid light oak flooring, a recessed fireplace with a multi-fuel stove and a beautiful polished slate surround, a double radiator, a wide uPVC double glazed bay window which takes full advantage of the views and an ornate coved ceiling.
REAR BEDROOM ONE 12’ 2” (3.70m) x 11’ 3” (3.42m) having an ornate painted cast iron/ slate fireplace, a double radiator, a uPVC double glazed window and a coved ceiling.
KITCHEN 11’ 3” (3.44m) x 8’ 9” (2.66m) with a range of Shaker style matching base and wall cupboard units having a wide recess with a Diplomat 7 burner gas Range having a filter canopy over, a further recess with plumbing and waste pipe for a washing machine, a small breakfast bar and matching black granite pattern rolled edge heat resistant worktops incorporating an inset circular stainless steel sink with a swan-neck mixer tap and an inset circular stainless steel drainer. Ceramic tile floor, a digital central heating/hot water programmer, a uPVC double glazed window, a uPVC double glazed external door providing independent rear access and five recessed ceiling downlighters.
SHOWER ROOM 7’ 6” (2.28m) x 5’ 2” (1.56m) having a white suite comprising a ‘multi-jet’ shower cubicle with integral lighting, dual showers including a ‘monsoon’ and twin curved glass sliding entrance doors, a pedestal wash hand basin with a tiled splash back and a WC low suite. Solid light oak flooring, a single radiator, a uPVC double glazed window, an extractor fan, a wall mounted electric fan heater and five recessed ceiling downlighters.
LOWER GROUND FLOOR
A further door off the hall then opens to a straight flight staircase which leads down to the lower ground floor level which comprises:
HALL 17’ 3” (5.28m) x 5’ 10” (1.80m) having a part ceramic tile floor, a single radiator, a smoke detector alarm, four recessed ceiling downlighters and the following rooms off:
FRONT HALL 9’ 6” (2.92m) x 3’ 10” (1.18m) having a ceramic tile floor, a single radiator, a uPVC double glazed front door, a smoke detector alarm, five recessed ceiling downlighters and a door opening into the
DAY ROOM 16’ 3” (4.98m) (max) x 13’ 3” (4.04m) (max) having wood effect laminate flooring, a double radiator, a single radiator and a wide uPVC double glazed bay window.
REAR BEDROOM TWO 10’ 9” (3.28m) x 10’ 5” (3.16m) having wood effect laminate flooring, a double radiator and a uPVC double glazed window.
SITTING ROOM 15’ 6” (4.74m) x 9’ 3” (2.82m) having a single radiator, a Worcester 24i junior wall mounted mains gas fired central heating boiler with an integral digital programmer, a uPVC double glazed window, a uPVC double glazed external door providing independent side access and four recessed ceiling downlighters.
FIRST FLOOR
A painted straight flight staircase with a quarter landing, dado rails and a spindle balustrade then leads up from the ground floor hall to a rear mezzanine landing which has a door opening into the
BATH/SHOWER ROOM 16’ 3” (5.00m) x 10’ 4” (3.12m) having a luxury white suite comprising a freestanding double ended bath with a pillared swan-neck mixer tap incorporating a handheld shower, a ‘multi-jet’ shower cubicle with dual showers including a ‘monsoon’ and curved glass sliding entrance doors; separate fitted vanity units with deep drawers and his ‘n’ hers wash bowls with tiled splash backs and a WC low suite. Marble tiled floor, part tiled walls, a double radiator, fitted shelving, a tall ‘ladder’ style heated towel rail, two large vanity mirrors with integral lighting, a tall wall mounted medicine cabinet, two uPVC double glazed windows with painted wooden shutter blinds and eight recessed ceiling downlighters.
A short painted straight flight staircase with a spindle balustrade then leads up from the rear mezzanine landing to the first floor landing which has painted wooden floorboards, dado rails, a smoke detector alarm, three recessed ceiling downlighters and the following rooms off:
LOUNGE 19’ 1” (5.82m) x 16’ 8” (5.08m) having wood effect laminate flooring, a beautiful polished slate fireplace, a double radiator, a Hive heating control, a uPVC double glazed window, a dimmer switch, an ornate coved ceiling and a wide uPVC double glazed bay window through which there are superb views across the sea to Puffin Island, Anglesey and the Great Orme.
REAR BEDROOM THREE 12’ 3” (3.74m) x 10’ 10” (3.30m) having a painted cast iron/ slate fireplace, a double radiator and a uPVC double glazed window.
SECOND FLOOR
A further painted straight flight staircase with a spindle balustrade and dado rails then leads up from the first floor landing to a split level second floor landing which has painted wooden floorboards, a spindle hand rail to the stairwell, dado rails, a smoke detector alarm, a pine Velux double glazed roof window providing good natural light and the following rooms off:
FRONT BEDROOM FOUR 16’ 10” (5.12m) x 13’ 5” (4.06m) (max) having solid light oak flooring, a comprehensive range of fitted wardrobes with built-in shelving, racking, hanging rails and twin full height opaque glass sliding doors; a double radiator and two uPVC double glazed windows again taking full advantage of the superb marine views.
REAR BEDROOM FIVE 11’ 3” (3.42m) x 11’ 0” (3.34m) having a double radiator, a uPVC double glazed window and a carbon monoxide alarm.
REAR BEDROOM SIX 10’ 3” (3.10m) x 8’ 6” (2.60m) having wood effect laminate flooring, a double radiator and a uPVC double glazed window with painted wooden shutter blinds.
W.C. 6’ 6” (2.00m) x 6’ 4” (1.94m) having a tiled floor, a single radiator, a white WC low suite, a Glow-worm Greenstar Highflow 440 mains gas fired central heating boiler (installed in 2021), a fitted wood effect worktop, a wash bowl, a wall mounted medicine cabinet with a mirrored door and an access hatch to the roof space.
A ceiling hatch with a folding wooden ladder then provides access from the second floor landing to an
ATTIC HOBBIES ROOM 18’ 0” (5.47m) x 11’ 4” (3.44m) having a timber floor and exposed purlins.
OUTSIDE
To the front of the property, there is a large lawned garden with a communal path giving access to the neighbouring property. To the rear, there is a large concreted domestic area with a gas meter cupboard, a timber gate providing independent rear access on foot and a
DETACHED SINGLE GARAGE 21’ 8” (6.60m) x 15’ 3” (4.64m) having a radio controlled metal roller shutter front entrance door, a uPVC double glazed window, a consumer unit, a uPVC double glazed external door providing independent side access and fluorescent strip light fittings.
We have not carried out a test on the central heating system, the electrical wiring circuits or any other services connected to the property and we are therefore unable to comment on the condition or adequacy of same. The property benefits from a Worcester mains gas fired ‘combi’ boiler and we are advised that this is covered under the manufacturer’s guarantee until the 21st April 2028. Please note that the lower ground floor level of the property has been subject to sea flooding in the past.
SERVICES: We are advised by the vendor that mains water, drainage, gas and electricity are connected to the property.
COUNCIL TAX: Band F
TENURE: We are advised by the vendors that the tenure is Freehold
About this agent





















