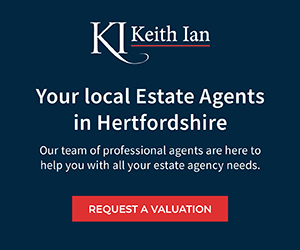Popular
Total views: 500+
2 bedroom terraced house for sale
Beeston Drive, Cheshunt
Terraced house
2 beds
1 bath
710 sq ft / 66 sq m
EPC rating: C
Key information
Tenure: Freehold
Council tax: Band D
Broadband: Ultra-fast 1000Mbps *
Mobile signal:
EEO2ThreeVodafone
Features and description
- Tenure: Freehold
- Two Bedrooms
- Refitted Kitchen/Diner
- Ground Floor WC
- Refitted Bathroom
- Extended
- Fully Double Glazed
- Gas Central Heating
- Refurbished
- Close to Brookfield Farm Shopping Centre
- Terraced
Keith are delighted to offer this impressive two bedroom extended terraced house, situated to the West of Cheshunt and close to Brookfield Farm shopping on a quiet cut-de-sac. The property has been fully refurbished throughout, boasting a stunning refitted and extended kitchen/diner a long with the also refitted family bathroom. Downstairs the house comprises of a porch leading into the spacious lounge and then onto the kitchen diner where there is also a downstairs W/C. Furthermore the rear garden has been landscaped to make it easy to maintain and there is also a large shed and rear access. Upstairs are the two well proportioned bedrooms and the family bathroom. Further benefits include gas central heating, full double glazing and an allocated parking space.
Cheshunt, in Hertfordshire, offers the best of both worlds - a suburban haven just 13 miles from central London. This vibrant town boasts excellent amenities, schools, and great transport links to the city. Plus, it's on the doorstep of the beautiful Lee Valley Regional Park for outdoor enthusiasts. Cheshunt's blend of history and modern convenience makes it a top choice for those seeking an ideal work-life balance.
Early viewing recommended.
Accommodation Comprises: -
Lounge - 4.93m x 4.04m (16'2 x 13'3) -
Kitchen/Diner - 4.14m x 2.54m (13'7 x 8'4) -
Kitchen - 3.56m x 2.97m (11'8 x 9'9) -
Ground Floor Wc - 1.19m x 0.97m (3'11 x 3'2) -
Bedroom One - 4.04m x 3.45m (13'3 x 11'4) -
Bedroom Two - 2.82m x 2.06m (9'3 x 6'9) -
Bathroom/Wc - 2.13m x 1.88m (7'0 x 6'2) -
Enclosed Rear Garden -
Allocated Parking -
What3words - ///places.milky.lately
Cheshunt, in Hertfordshire, offers the best of both worlds - a suburban haven just 13 miles from central London. This vibrant town boasts excellent amenities, schools, and great transport links to the city. Plus, it's on the doorstep of the beautiful Lee Valley Regional Park for outdoor enthusiasts. Cheshunt's blend of history and modern convenience makes it a top choice for those seeking an ideal work-life balance.
Early viewing recommended.
Accommodation Comprises: -
Lounge - 4.93m x 4.04m (16'2 x 13'3) -
Kitchen/Diner - 4.14m x 2.54m (13'7 x 8'4) -
Kitchen - 3.56m x 2.97m (11'8 x 9'9) -
Ground Floor Wc - 1.19m x 0.97m (3'11 x 3'2) -
Bedroom One - 4.04m x 3.45m (13'3 x 11'4) -
Bedroom Two - 2.82m x 2.06m (9'3 x 6'9) -
Bathroom/Wc - 2.13m x 1.88m (7'0 x 6'2) -
Enclosed Rear Garden -
Allocated Parking -
What3words - ///places.milky.lately
Property information from this agent
About this agent

Whether you are planning on buying, selling or renting we offer the complete service here at Keith Ian... Established in the area for over four decades we
have a knowledgeable and experienced team based across our three branches in Cheshunt, Ware and Buntingford who are readily available to assist you in
the process and as a reputable, independent estate agent we provide FREE of charge, expert valuations for Selling, Letting and Probate and offer cutting
edge property marketing with professional floorplans and high quality photography to ensure the highest level of results are achieved...
have a knowledgeable and experienced team based across our three branches in Cheshunt, Ware and Buntingford who are readily available to assist you in
the process and as a reputable, independent estate agent we provide FREE of charge, expert valuations for Selling, Letting and Probate and offer cutting
edge property marketing with professional floorplans and high quality photography to ensure the highest level of results are achieved...
Similar properties
Discover similar properties nearby in a single step.





















