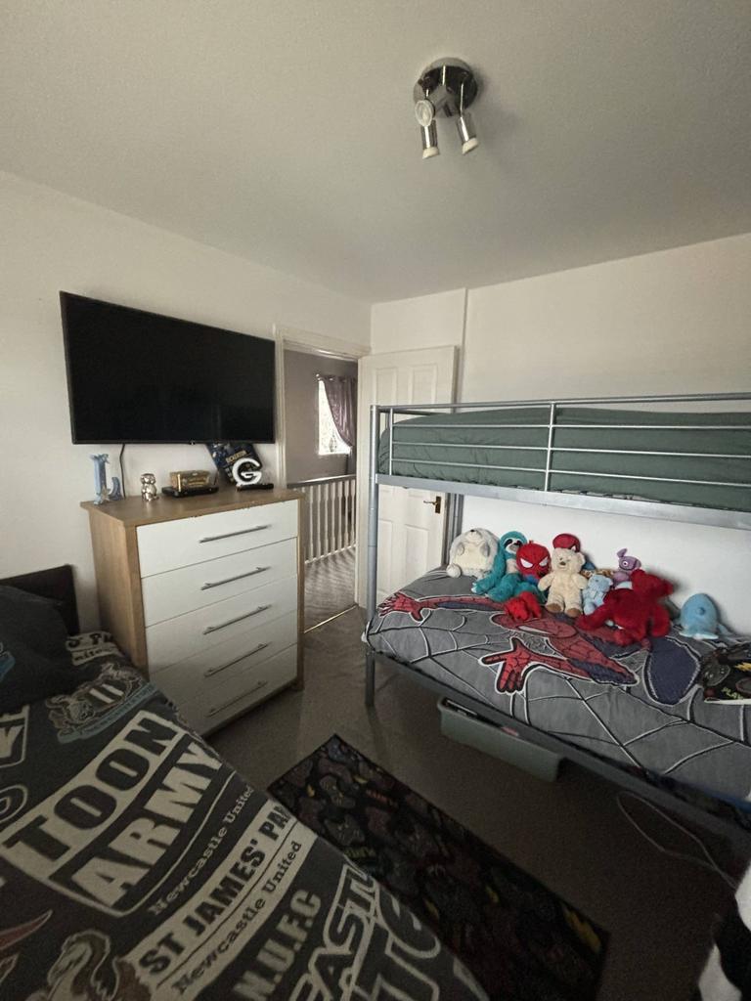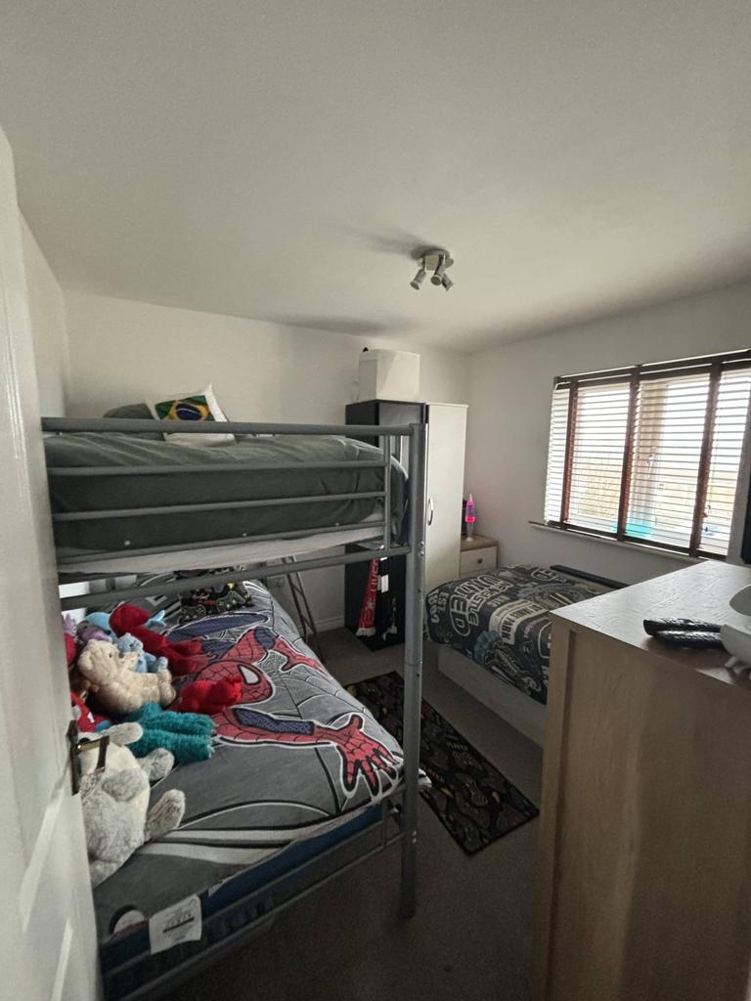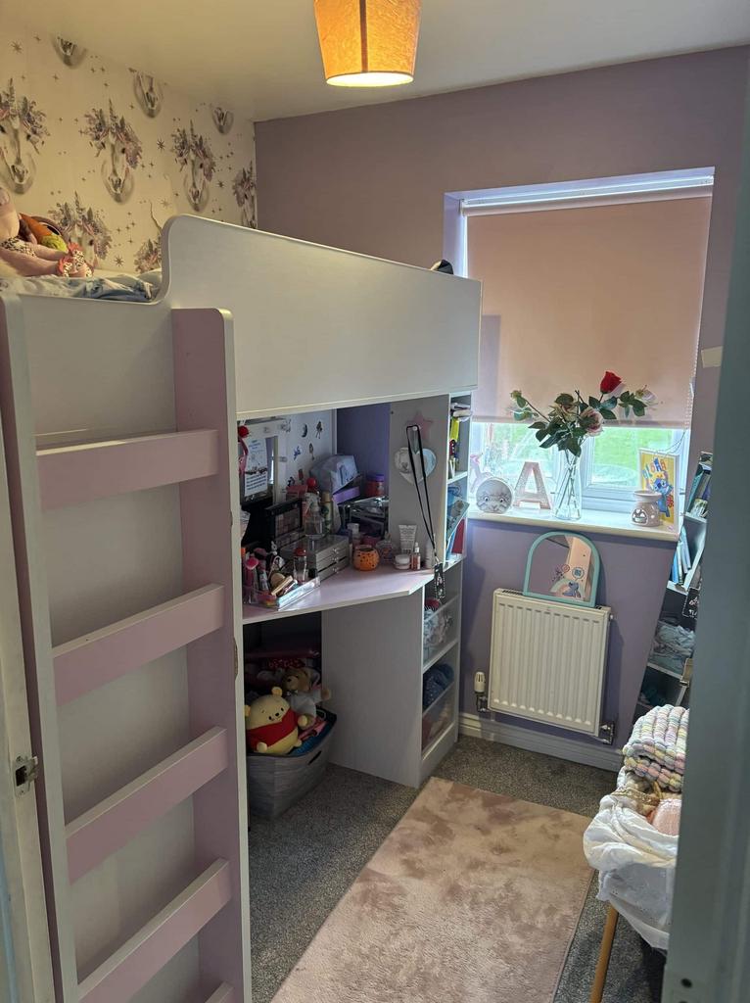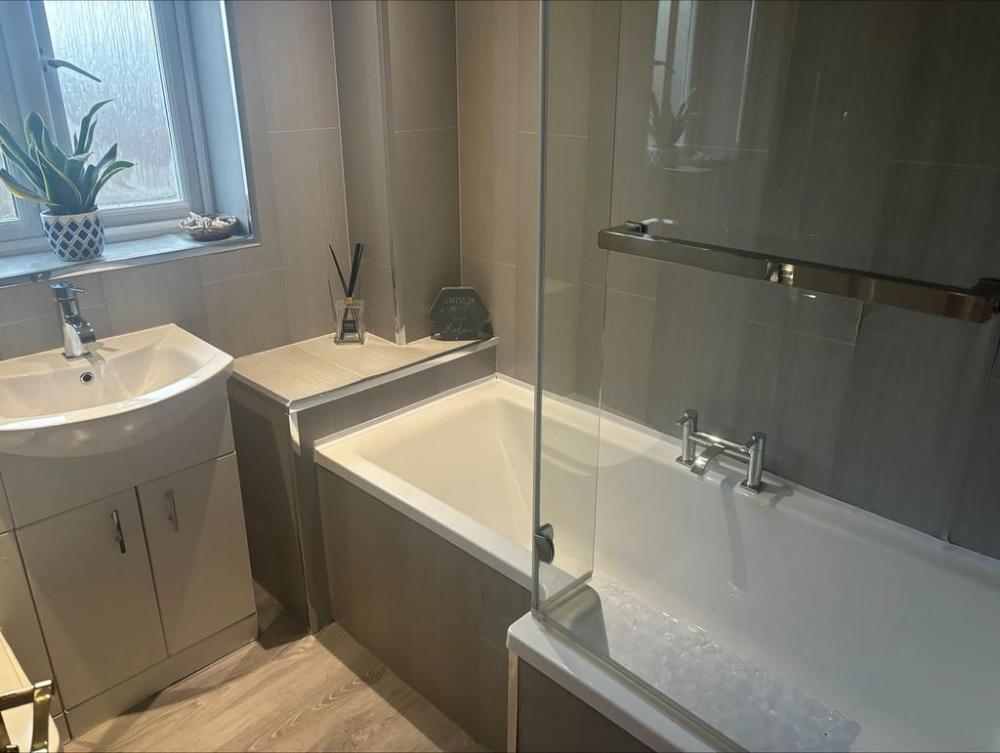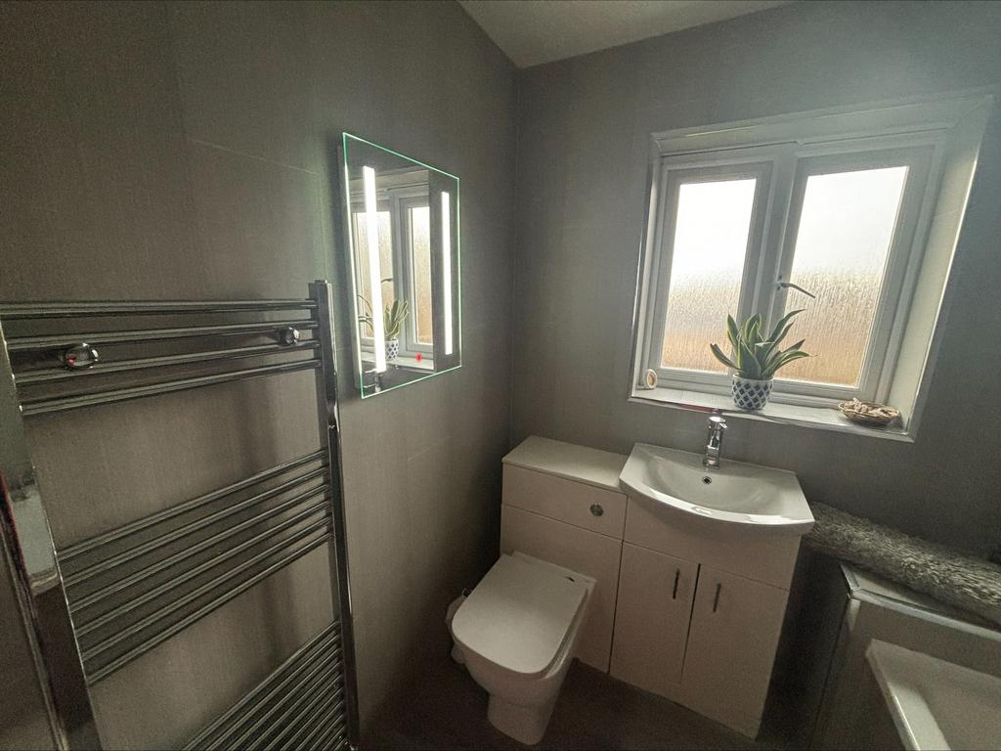3 bedroom end of terrace house for sale
Key information
Features and description
- Tenure: Freehold
- Substantial plot
- Designated parking space
- Highly sought after, thriving, village location
- Conservatory
- Recently refurbished kitchen
- Summer House included
Video tours
Kitchen
A recently installed, beautifully finished kitchen. The contemporary units are enhanced by contrasting worktops and modern flooring, which combine to create a wonderfully stylish aesthetic which does not detract from functionality, as the appliances are integrated. The room allows the home to provide versatile living accommodation , as there space for a breakfast bar area which creates a wonderfully sociable space.
Living Room
A well appointed living room which benefits from modern flooring, and tasteful aesthetic design. French doors allow plenty of natural light to flood into the room, further accentuating the feeling pf space. Currently being used as a well proportioned living area, the dimensions once again allow the home to provide versatile living accommodation, as the dimensions are generous enough to have space for a dining table, should this be required.
Conservatory
A lovely asset to the home, the property benefits from a well proportioned conservatory to the rear, which will benefit from its South facing position, particularly in the summer months. It is a lovely, light room, which further extends the living space this wonderful home provides.
Downstairs WC
Always an essential amenity for any modern home, the property benefits from a downstairs WC, which also currently houses the washing machine and dryer, essentially making it a utility area.
Rear Garden
The garden is a fantastic asset to this wonderful home, and is one of the things that completely sets it apart from any other home on the market. The garden is South facing, and subsequently enjoys the maximum benefits of summer. The garden is fully enclosed, and is not overlooked in any way. The garden also benefits from a summer house, which is included in the sale.
Master Bedroom
A well proportioned master bedroom, looking out onto the lovely back garden. The room is modern, and benefits from en-suite facilities.
En-Suite
Always a bonus, the home benefits from en-suite facilities, including toilet, basin, and walk-in shower.
Second bedroom
A well proportioned second bedroom, currently housing three beds. The room has pleasant views to the front of the home.
Third Bedroom
The third bedroom once again allows the home to provide versatile living accommodation. Currently being used as a third bedroom, the room could be used for a multitude of purposes, including third bedroom, guest room, home office etc.
Family Bathroom
The main bathroom is well proportioned, and finished with a contemporary white suite, with an over the bath shower, and modern vanity units. It is reflective of the rest of the home in that it is bright, airy, with a pleasant feel.
Property information from this agent
About this agent

informed on the wider market of the country; meaning that we can spot trends in the market and carefully navigate your property through the minefield that
is the property market. Team DH1 endeavour to provide the best, most efficient service possible, and we provide bespoke, tailor made service to each client
on an individual basis. We are delighted that, based on the testimonials of our customers, we were shortlisted for two awards in the national Est... Show more
















