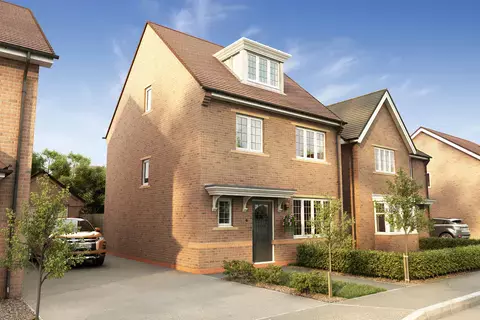No longer on the market
This property is no longer on the market
Similar properties
Discover similar properties nearby in a single step.
4 bedroom detached house
Key information
Features and description
- Four Bedrooms
- Bathroom and Two WC's
- Spacious Kitchen/Diner
- Cosy Lounge
- Conservatory
- Utility/Store
- Well-Maintained Rear Garden
- Generous Driveway and Garage
- Close Proximity to Schools, Shops and Amenities
- Good Transport Links
A wonderfully presented four-bedroom detached house, offering a spacious kitchen/diner, cosy lounge, conservatory, and a handy utility room. Additionally, this ideal family home features a family bathroom, two WCs, a well-maintained lawn, a generous driveway, and a garage. Situated in Northfield, the property boasts an excellent location with easy access to schools, shops, transport links, and local amenities.
The property is approached via a generous driveway, offering off-road parking for several vehicles, and providing access to the garage.
Upon entering, the welcoming hallway leads to the spacious kitchen/diner, which is equipped with integrated appliances, including an oven, hob, extractor, and dishwasher. The room offers plenty of space for a dining table and is enhanced by a charming wood-burning stove, adding warmth and character. From here, French doors open into the conservatory, which provides access to the rear garden and also connects back to the lounge. The cosy lounge features an original fireplace and French doors that open onto the rear garden, creating a seamless flow between indoor and outdoor living.
In addition to the ground floor living spaces, a doorway from the kitchen/diner leads into a good-sized utility/store room, which offers plumbing for washing appliances. A further doorway provides access to the outdoor WC, adding convenience and functionality to the home.
The stairs lead to the first-floor landing, where doors open to the master bedroom, double bedrooms two and three, and bedroom four, which is currently used as a home study. This floor also features a bathroom with a separate bathtub and shower enclosure, a separate WC, and a useful storage cupboard.
Externally, the property features a paved patio ideal for al fresco dining, with steps leading up to a charming garden pond and a well-maintained lawn. The garden is fully enclosed with fenced boundaries, offering privacy and a tranquil outdoor space.
South Road is a residential street located in Northfield, Birmingham. It lies to the south of the city centre and offers easy access to local amenities, schools, and parks, with good transport links to surrounding areas.
Room Dimensions:
Garage - 4.43m x 2.71m (14'6" x 8'10")
Lounge - 5.16m x 3.44m (16'11" x 11'3")
Kitchen/Diner - 7.98m x 3.94m (26'2" x 12'11") max
Conservatory - 5.46m x 2.78m (17'10" x 9'1")
Utility Room/Store - 5.83m x 2.06m (19'1" x 6'9") max
WC - 1.33m x 0.97m (4'4" x 3'2")
Stairs To First Floor Landing
Master Bedroom - 3.81m x 3.46m (12'6" x 11'4")
Bedroom 2 - 3.66m x 3.45m (12'0" x 11'3")
Bedroom 3 - 3.89m x 2.68m (12'9" x 8'9") max
Bedroom 4/Study - 3.45m x 1.56m (11'3" x 5'1")
Bathroom - 2.86m x 2.66m (9'4" x 8'8") max
WC - 1.5m x 0.87m (4'11" x 2'10")
Property information from this agent
About this agent

















































 Floorplan
Floorplan