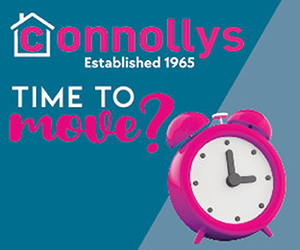4 bedroom semi-detached house for sale
Key information
Features and description
- Tenure: Freehold
- Gas Central Heating & Double Glazed Throughout
- Spacious Living Room
- Dining Room
- Fitted Kitchen
- Upvc Double Glazed Conservatory
- Four Spacious Bedrooms
- Modern Fully Tiled Bathroom
- Ground Floor Wc
- 90' Rear Garden
- No Onward Chain
We are pleased to offer For sale this spacious four bedroom, two reception semi detached house which offers an impressive 1270 sq ft of an exceptional floor plan that is ideally designed to suit a variety of lifestyle needs and perfect for comfortable living and entertaining. The property offers a generous garden and benefits from a conservatory to rear. We are sure you will be amazed by the size of this property, inside and out, and being additionally offered with no onward chain an early appointment to view is strongly recommended.
The property is accessed via the Upvc double glazed porch to the entrance lobby with ground floor wc which is fully tiled and offers a modern white suite. The entrance lobby opens to the main hallway with stairs to first floor and door to living room whichoffers a half bay window to the front and feature fireplace with fitted gas fire. Open aspect from the lounge to the generously spaced dining room which leads in to the bright and spacious Upvc double glazed conservatory with mono pitch roof. The kitchen is fitted in base and wall mounted light oak units and offers integrated double oven, gas hob with pull out extractor fan over and fridge, with further spce and plumbing for washing machine and small breakfast bar.
To the first floor is a landing with storage/airing cupboard and access to loft space. There are four progressively sized bedrooms offering various built in furniture including wadrobes, cupboards and desk units and a fully tiled bathroom with P shaped bath with mixer bar shower, pedestal wash hand basin, low level wc and bidet, with ceramic tiled floor and chrome heated towel rail.
To the rear there is a generous 90' approx. rear garden which has a crazy paved patio area leading to a largely lawned garden area with centre pathway to rear of garden which house shed and greenhouse, with a personal door to rear which leads to garage located in block. The front garden is stepped and mostly lawned offering potential to add off road parking to front, subject to usual planning consent.
Rooms
Entrance Porch:
Entrance Lobby:
Entrance Hall:
Living Room :
16' 7" x 10' 8" (5.05m x 3.25m)
Dining Room:
15' 2" x 10' 9" (4.62m x 3.28m)
Upvc Double Glazed Conservatory:
17' 5" x 8' 5" (5.31m x 2.57m)
Fitted Kitchen:
11' 9" x 6' 10" (3.58m x 2.08m)
Landing:
Bedroom One:
12' 11" x 10' 8" (3.94m x 3.25m)
Bedroom Two:
11' 11" x 10' 9" (3.63m x 3.28m)
Bedroom Three:
11' 11" x 6' 10" (3.63m x 2.08m)
Bedroom Four:
8' 10" x 6' 10" (2.69m x 2.08m)
Bathroom/Wc:
Rear Garden:
90' (27.43m ) approx.
Front Garden:
Garage:
In block to rear
Council Tax:
Thurrock Council
Band D (£2040.66 per annum)
Disclaimer:
These particulars are intended to give a fair description of the property but their accuracy cannot be guaranteed, and they do not constitute an offer of contract. Intending purchasers/tenants must rely on their own inspection of the property. None of the above appliances/services have been tested by ourselves. We recommend purchasers/tenants arrange for a qualified person to check all appliances/services before legal commitment.
Property information from this agent
About this agent
































