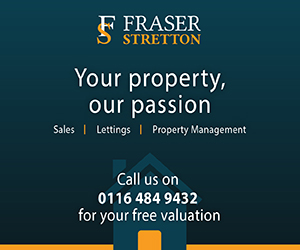Popular
Total views: 500+
Offers over
£250,0003 bedroom end of terrace house for sale
Vyner Close, Thorpe Astley
Featured
Chain-free
End of terrace house
3 beds
2 baths
775 sq ft / 72 sq m
EPC rating: C
Key information
Tenure: Freehold
Council tax: Band B
Broadband: Ultra-fast 1000Mbps *
Mobile signal:
EEO2ThreeVodafone
Features and description
- Tenure: Freehold
- No Upward Chain
- En-suite To Main Bedroom
- Downstairs W/C
- Easy Access to Motorway Networks
- Popular Location
- Three Bedrooms
- Off Road Parking For Multiple Vehicles
- Boarded Loft With ladder
Available with no upward chain and nestled away down a quiet cul-de-sac within a stones throw of green space and beautiful woodland walks, this three bedroom property offers the ideal property for both first time buyers and investors alike with a potential monthly rent of £1100.
The property offers great room sizes throughout and has been tastefully finished by the current owners to a beautiful standard with the accommodation briefly comprising of; entrance porch with access to the w.c and flows perfectly into the impressive living room, spanning the entire width of the property and finished with bespoke, soft close storage under the stairs.
The kitchen/diner offers a great range of wall mounted and base level units with square edged work surfaces, gas hob with extractor over and oven, sink and drainer unit with splash back tiles, plumbing for washing machine, direct access to both side and rear aspects.
The first floor offers three impressive bedrooms with fitted wardrobes to the main bedroom with feature lighting inside and an additional fitted three piece en-suite shower room comprising of; shower enclosure, pedestal sink and low level w.c. The space also offers a beautiful three piece family bathroom suite featuring panel bathtub with shower over, pedestal sink and low level w.c in addition to direct access to the boarded loft with drop down ladder from the landing.
Externally, the property is situated on a great plot with off road parking for multiple vehicles to the front aspect with the rear garden offering a stunning garden with raised patio area, timber fence surround. All benefitting from uninterrupted sunshine for the majority of the day all whilst not being directly overlooked from behind.
Rooms and Measurements
Porch 1.61m x 1.00m
Living Room: 4.50m x 4.80m
Kitchen/Diner: 3.06m x 4.80m
Downstairs W/C: 1.95m x 1.21m
Bathroom One: 2.77m x 4.80m
En-Suite: 2.10m x 2.40m
Bedroom Two: 2.77m x 2.70m
Bedroom Three: 2.77m x 2.10m
Family Bathroom: 2.65m x 1.53m
Viewings and Directions
Strictly by appointment only through the agent Fraser Stretton.
Postcode for Sat Nav: LE3 3EJ
Council Tax Band: B
Tenure: Freehold
The property offers great room sizes throughout and has been tastefully finished by the current owners to a beautiful standard with the accommodation briefly comprising of; entrance porch with access to the w.c and flows perfectly into the impressive living room, spanning the entire width of the property and finished with bespoke, soft close storage under the stairs.
The kitchen/diner offers a great range of wall mounted and base level units with square edged work surfaces, gas hob with extractor over and oven, sink and drainer unit with splash back tiles, plumbing for washing machine, direct access to both side and rear aspects.
The first floor offers three impressive bedrooms with fitted wardrobes to the main bedroom with feature lighting inside and an additional fitted three piece en-suite shower room comprising of; shower enclosure, pedestal sink and low level w.c. The space also offers a beautiful three piece family bathroom suite featuring panel bathtub with shower over, pedestal sink and low level w.c in addition to direct access to the boarded loft with drop down ladder from the landing.
Externally, the property is situated on a great plot with off road parking for multiple vehicles to the front aspect with the rear garden offering a stunning garden with raised patio area, timber fence surround. All benefitting from uninterrupted sunshine for the majority of the day all whilst not being directly overlooked from behind.
Rooms and Measurements
Porch 1.61m x 1.00m
Living Room: 4.50m x 4.80m
Kitchen/Diner: 3.06m x 4.80m
Downstairs W/C: 1.95m x 1.21m
Bathroom One: 2.77m x 4.80m
En-Suite: 2.10m x 2.40m
Bedroom Two: 2.77m x 2.70m
Bedroom Three: 2.77m x 2.10m
Family Bathroom: 2.65m x 1.53m
Viewings and Directions
Strictly by appointment only through the agent Fraser Stretton.
Postcode for Sat Nav: LE3 3EJ
Council Tax Band: B
Tenure: Freehold
Property information from this agent
About this agent

Here at Fraser Stretton we employ the very best property experts who offer a bespoke service to meet our individual client’s needs. Our various departments
are set up to ensure a specialist and bespoke service is provided for our clients various requirements. Fraser Stretton is a Multi Award Winning company who
aim to excel through all their individual departments which are Sales, Lettings & Property Management, Prestige Homes, Auctions, New Home Sales and Land
& Development. We are available seven days a week, either in-branch, over the phone, via our website or the property portals. Any communica... Show more
are set up to ensure a specialist and bespoke service is provided for our clients various requirements. Fraser Stretton is a Multi Award Winning company who
aim to excel through all their individual departments which are Sales, Lettings & Property Management, Prestige Homes, Auctions, New Home Sales and Land
& Development. We are available seven days a week, either in-branch, over the phone, via our website or the property portals. Any communica... Show more
Similar properties
Discover similar properties nearby in a single step.
Sold nearby
Fraser Stretton - Leicester recently sold these properties in your search area.





















