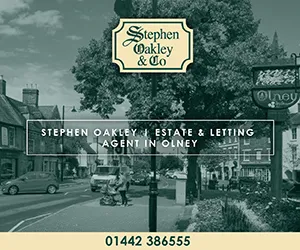2 bedroom semi-detached house for sale
Key information
Features and description
- Tenure: Freehold
Council Tax Band: C
Tenure: Freehold
Rooms
ENTRANCE PORCH
Canopy-style with outside light.
RECEPTION HALL
Oak-effect laminate floor. Radiator.
CLOAKROOM/WC
Frosted double glazed window to the side elevation. White low flush WC. Wash basin with tiled splash areas. Oak-effect laminate floor. Radiator.
LOUNGE
13’7 x 10’5
Double glazed window to the front elevation. Oak-effect laminate floor. Radiator. Door through to the kitchen/diner.
KITCHEN/DINER
13’8 x 9’7
Two double glazed windows and door to the rear garden elevation. Contemporary kitchen comprising units to low and high levels. Ample work surfaces. Tiled splash areas. Inset one and a half bowl stainless steel sink with monobloc mixer tap. Integrated appliances comprise electric oven, gas hob, and extractor hood above. Plumbing and space for washing machine. Space for fridge/freezer. Wall-mounted gas boiler serving radiator central heating and domestic hot water systems. Extractor fan. Radiator. Understairs storage cupboard with light. Luxury vinyl floor.
STAIRS TO FIRST FLOOR LANDING
Access to roof space.
MAIN BATHROOM
Frosted double glazed window to the side elevation. White low flush WC. Pedestal wash hand basin. Panelled bath with bath/shower mixer attachment. Tiling to all splash areas. Extractor fan. Radiator.
MAIN BEDROOM
10’6 x 9’
Double glazed window to the front elevation. Built-in double wardrobe/storage cupboard. Radiator. Door to en suite shower room.
EN SUITE SHOWER ROOM
Frosted double glazed window to the front elevation. White low flush WC. Pedestal wash hand basin with monobloc mixer tap. Tiling to all splash areas. Fully tiled shower enclosure. Vanity mirror. Shaver point. Extractor fan. Radiator. Vinyl tiled floor.
BEDROOM TWO
11’3 x 8’5
Double glazed window to the rear elevation. Built-in double wardrobe/storage cupboard. Built-in airing cupboard with pressurised water system. Radiator.
OUTSIDE
FRONT GARDEN
Open plan. Mainly laid to lawn with mature shrubs.
DRIVEWAY AND GARAGE
A tarmac driveway provides off-road parking for two vehicles and affords access to an attached garage 16’11 x 8’8 with up and over door. Loft storage space. Power and light. Glazed personal door to the rear garden.
SIDE COURTYARD
Gated side access leads to a substantial gravelled side courtyard area, providing space for waste bins etc.
REAR GARDEN
Fully enclosed with mature hedgerow boundary. Laid mainly to lawn and enjoys a pleasant westerly aspect. Paved patio directly to the rear of the property. External water tap.
Property information from this agent
About this agent

apartment to a substantial country home. In addition they have a rental department specialising in the letting and management of residential properties.
They have a commercial department, dealing with the disposal and leasing of shops and offices. The Professional Agent The only fully licenced agent by the
NAEA & ARLA in Olney. A fully bonded member firm of The National Association of Estate Agents (NAEA) and a participating member of the NA... Show more
Similar properties
Discover similar properties nearby in a single step.

























