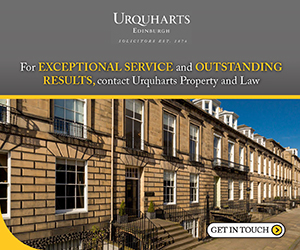Popular
Total views: 500+
2 bedroom flat for sale
West Savile Terrace, Blackford, Edinburgh EH9
Virtual tour
Under offer
Flat
2 beds
1 bath
893 sq ft / 83 sq m
EPC rating: D
Key information
Tenure: Ask agent
Council tax: Band E
Broadband: Ultra-fast 1000Mbps *
Mobile signal:
EEO2ThreeVodafone
Features and description
Video tours
68 West Savile Terrace is a well-presented two-bedroom upper villa with private south-facing rear garden situated in the desirable Blackford area. The location is superb with excellent local amenities and schools and is a convenient distance from the city centre & surrounding areas.
Entrance vestibule and hall with stairs leading to the upper level, spacious bay windowed living room with gas fireplace overlooking the front, modern fitted dining kitchen with wall and base units, integrated appliances, utility room and direct access down to the rear garden; two good-sized double bedrooms, one with walk in wardrobe/cupboard and access to the attic via a Ramsay ladder; and a bathroom with four-piece suite including separate shower cubicle.
Accommodation:
Entrance hall. Living room. Kitchen /Dining room & Utility room. Two double bedrooms. Bathroom. Attic/loft.
Gas central heating. Double glazed sash and case windows. Well-maintained south-facing rear garden, mainly laid to lawn with patio areas, garden shed, summer house and external under stair store. Unrestricted on street parking.
Gas & Electricity Supply: Scottish Power
Telephone & Broadband: BT
Water Supply: Edinburgh Council / Scottish Water
Drainage: Edinburgh Council / Scottish Water
Entrance vestibule and hall with stairs leading to the upper level, spacious bay windowed living room with gas fireplace overlooking the front, modern fitted dining kitchen with wall and base units, integrated appliances, utility room and direct access down to the rear garden; two good-sized double bedrooms, one with walk in wardrobe/cupboard and access to the attic via a Ramsay ladder; and a bathroom with four-piece suite including separate shower cubicle.
Accommodation:
Entrance hall. Living room. Kitchen /Dining room & Utility room. Two double bedrooms. Bathroom. Attic/loft.
Gas central heating. Double glazed sash and case windows. Well-maintained south-facing rear garden, mainly laid to lawn with patio areas, garden shed, summer house and external under stair store. Unrestricted on street parking.
Gas & Electricity Supply: Scottish Power
Telephone & Broadband: BT
Water Supply: Edinburgh Council / Scottish Water
Drainage: Edinburgh Council / Scottish Water
Property information from this agent
About this agent

We are a small close-knit team of legal and property experts, each well respected in our specific fields. We focus on achieving the best possible outcomes for
our clients and work to maintain close, informed and long-lasting relationships with them. So, if you come to us, you can be certain to receive a warm,
friendly welcome and the best possible advice, support and service.
our clients and work to maintain close, informed and long-lasting relationships with them. So, if you come to us, you can be certain to receive a warm,
friendly welcome and the best possible advice, support and service.
Similar properties
Discover similar properties nearby in a single step.
Sold nearby
Urquharts - Edinburgh recently sold these properties in your search area.






























