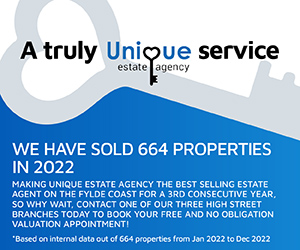2 bedroom bungalow for sale
Key information
Features and description
- Tenure: Freehold
- TWO Double Bedrooms,
- Modern Spacious Kitchen And Breakfast Room
- Spacious, Open Plan Living, Dining And Family Room
- Detached Garage And Separate Boiler Room
- Fantastic Size Enclosed, Private Rear Garden
- PRIVATE DRIVEWAY With Detached Garage
- Private Detached TRUE Bungalow
This true bungalow, really is a one of a kind hidden gem, boasting only two owners since it was built, current owners recommend its enviable location, with it being a short stroll from North Shore Golf Course, Bispham and Red Bank Road shops, restaurants and eateries with choice of schools and excellent road and public transport links nearby. Internal Viewing Simply Essential To Appreciate Fully! Call Unique Thornton On[use Contact Agent Button]To Secure Your Viewing!
EPC: D
Council Tax: D
Internal Living Space: 84sqm
Tenure: Freehold, to be confirmed by your legal representative.
Rooms
Vestibule - 1.17 x 1.01 - at max m (3′10″ x 3′4″ ft)
Attractive stained glass with 'Robin' feature external front door with glazed internal door to hallway.
Entrance Hallway - 3.43 x 2.36 - at max m (11′3″ x 7′9″ ft)
Spacious hallway with doors to the lounge, kitchen, two bedrooms and Carl Josef shower room.
Lounge - 4.20 x 3.60 - at max m (13′9″ x 11′10″ ft)
Fantastic size reception room with large window to the front elevation that fills the room with natural light, modern fire surround with living flame gas fire, doorway through to the dining room.
Dining Area - 3.40 x 2.70 - at max m (11′2″ x 8′10″ ft)
Great size dining area with UPVC sliding doors out to the rear garden. Door to Kitchen.
Kitchen / Breakfast Room - 5.33 x 2.20 - at max m (17′6″ x 7′3″ ft)
Spacious NEW Kitchen (2022), breakfast room offering a wide range of wall mounted and base units with extensive work surface area. Integrated appliances include oven and hob with extractor fan over, fridge freezer, dishwasher and washing machine. UPVC window boasts rear garden views and UPVC external door provides access to the rear garden.
Bedroom - 5.63 x 3.00 - at max m (18′6″ x 9′10″ ft)
Fantastic size double bedroom with rear garden views and fitted wardrobes.
Bedroom - 4.20 x 3.40 - at max m (13′9″ x 11′2″ ft)
Double bedroom to the front elevation with range of fitted wardrobes.
Bathroom - 2.72 x 1.95 - at max m (8′11″ x 6′5″ ft)
Modern Carl Josef shower room with underfloor heating, open shower cubicle, vanity sink and toilet unit with storage under and unit mirror with lights over.
External Areas
Detached garage with up & over door (fitted 2021 approx) out to the 'Private Driveway', power points and lighting. UPVC window and rear door provides access to the garden. The front & rear gardens are beautifully landscaped with lawn front & back, well established planted borders with mature trees and 'Blue Street Lights' acquired from Blackpool Promenade.
About this agent

hard work and expertise we now are very much the agent of choice across the Fylde Coast, boasting 3 modern High Street Offices. Unique Estate Agency was
founded by director Suzanne Hedley, having worked in the industry for over 10 years, she saw a gap in the market for an agent offering truly Unique service.
Our company is very much a family owned and run business, with our director working with in the business on a daily basis. The growth of Uniq... Show more
Similar properties
Discover similar properties nearby in a single step.
































