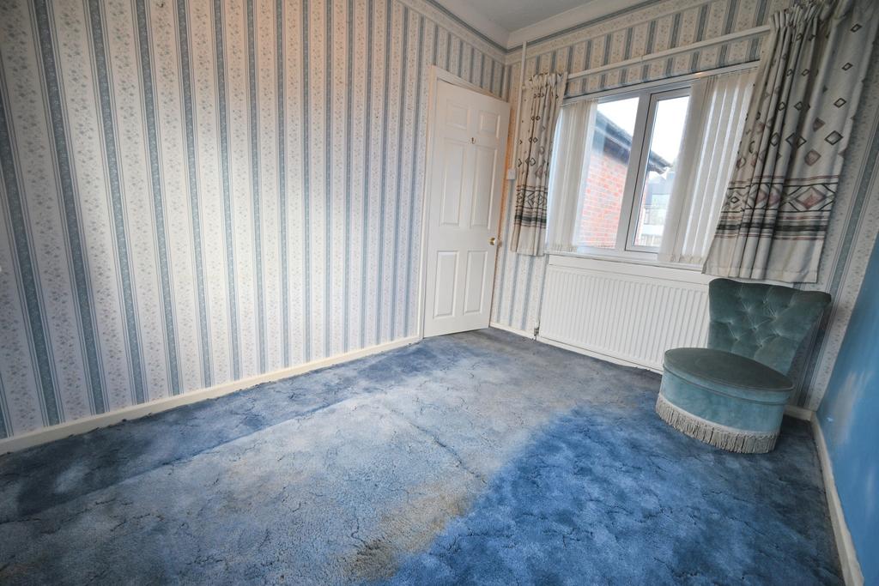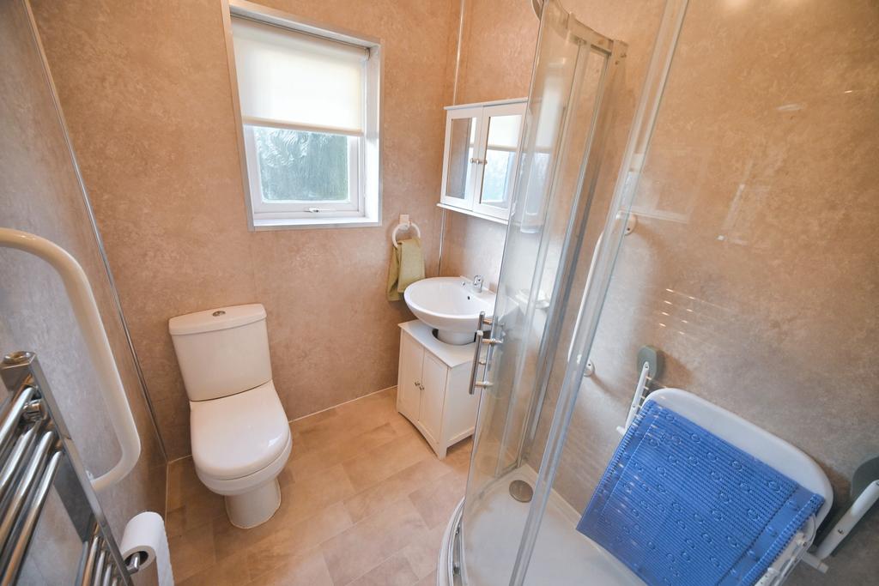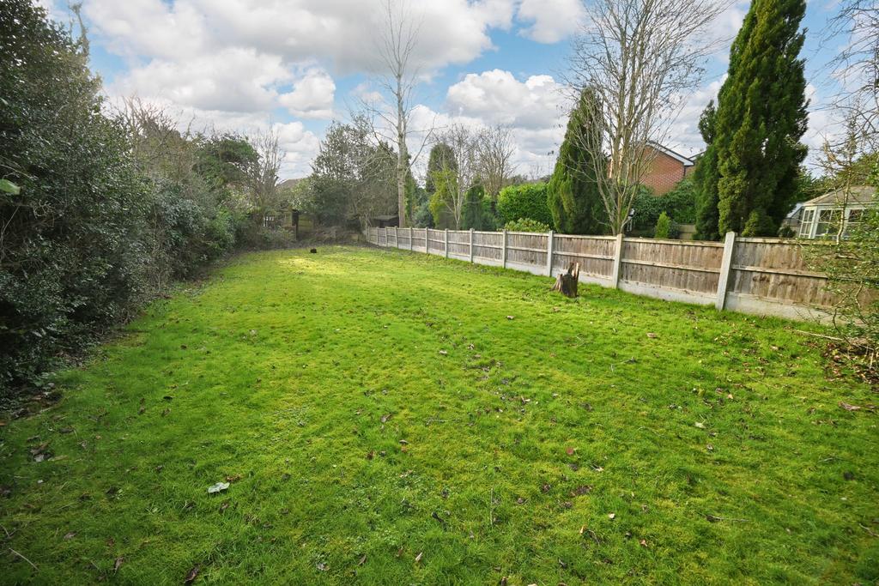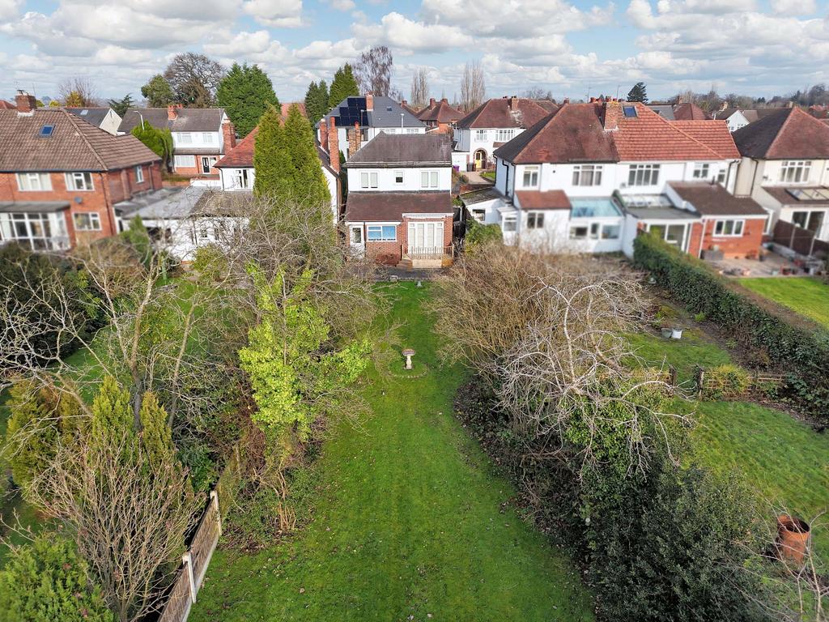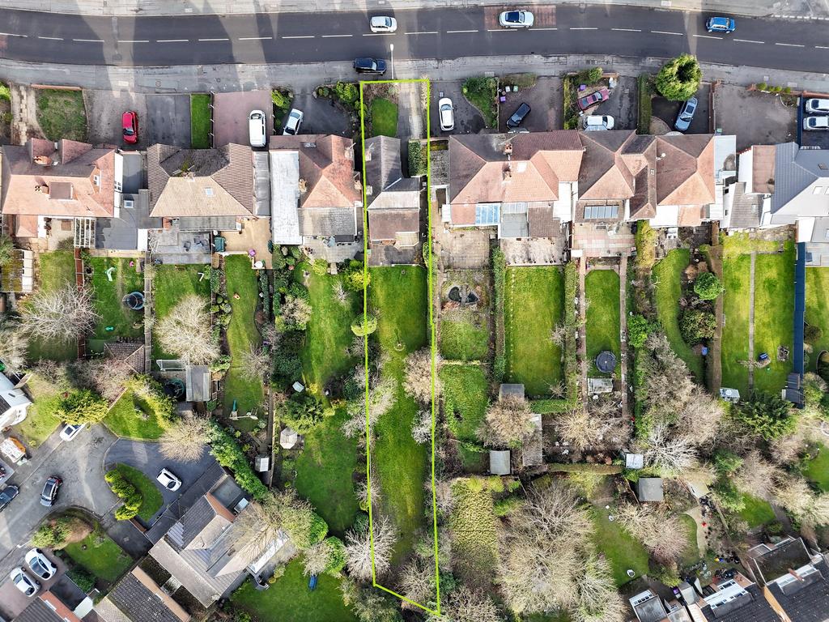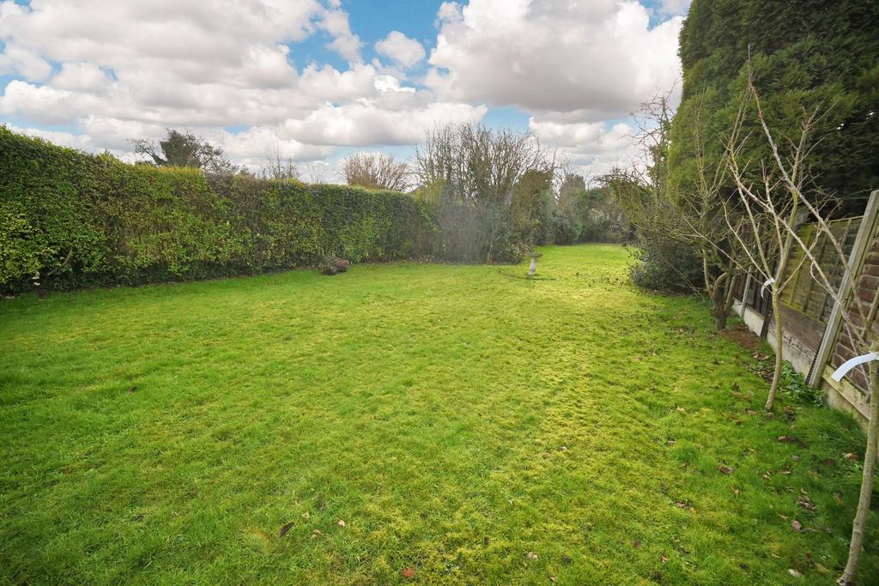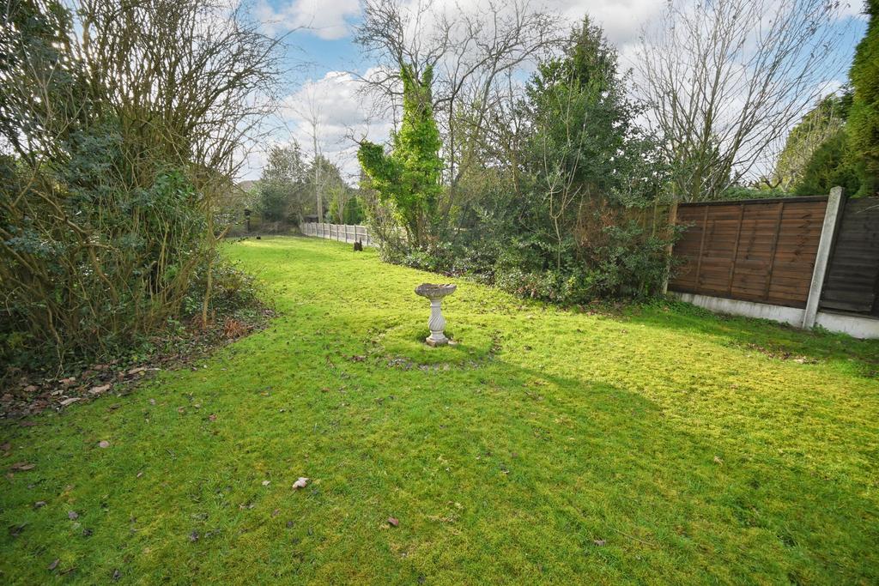3 bedroom detached house for sale
Key information
Features and description
- Tenure: Freehold
- An Individually Designed Three Bedroom Detached House, Set Back From The Road, Enjoying A Mature South Facing 170ft Long Garden, With Tremendous Potential To Extend & Restyle To Own Requirements!
- Occupying a choice position on Bhylls Lane, just opposite Southfield Grove and therefore in a most popular residential area
- Within easy walking distance of Merry Hill Shopping parade, together with facilities at Windmill Lane shops, the area is therefore most convenient for the majority of amenities
- Deceptive externally, viewing of the interior is essential to appreciate the surprisingly spacious living accommodation which has been designed to utilise the maximum space,
- Offering a versatile layout, tremendous potential exists to restyle to own requirements and with further scope to extend the accommodation (Subject to Planning Permission).
- Entrance hall with cloaks recess & staircase, front living room, extended rear living room, breakfast room leads to the kitchen & downstairs WC
- On the first floor there are three bedrooms and a shower room
- At the front of the house is a driveway providing off road parking and leads to the detached garage.
- A feature of 51 Bhylls Lane is certainly the south facing rear garden which not only enjoys a pleasant setting, also benefits from a 170ft long lawn with a large variety of shrubs & trees.
- No Upward Chain
Occupying a choice position on Bhylls Lane, just opposite Southfield Grove and therefore in a most popular residential area, this deceptive & traditional detached property offers tremendous potential to restyle to own requirements and with further scope to extend the accommodation (Subject to Planning Permission). Deceptive externally, viewing of the interior is essential to appreciate the surprisingly spacious living accommodation which has been designed to utilise the maximum space, yet offering a versatile layout. Measuring at approx. 1036.1sq feet (96.3.0sq metres) the interior incorporates entrance hall with cloaks recess & staircase to first floor, front living room, extended rear living room and a breakfast room leads to the kitchen at rear. Adjacent is a rear lobby with downstairs WC. On the first floor there are three bedrooms and a shower room. At the front of the house is a driveway providing off road parking and leads to the detached garage. A feature of 51 Bhylls Lane is certainly the south facing rear garden which not only enjoys a pleasant setting, also benefits from a 170ft long lawn with a large variety of shrubs & trees. Within easy walking distance of Merry Hill Shopping parade, together with facilities at Windmill Lane shops, the area is therefore most convenient for the majority of amenities including a number of popular schools in both sectors. The city centre is also an easy commute being less than 2 miles away. Offered with ‘no upward chain’, the accommodation further comprises:
Entrance Hall: Hardwood glazed front door with hardwood opaque leaded glazed window, radiator and C-Shaped staircase to first floor with cloaks recess under, built in cupboard & leaded opaque glazed window to side.
Sitting Room: 12’7” (3.83m) x 12’ (3.66m) Granite hearth with gas fire, radiator, coved ceiling and double glazed bay window to front with matching bow window to side.
Living Room: 19ft (5.78m) x 11’11” (3.63m) Feature York stone brick fireplace with slate hearth & electric fire, two radiators and double glazed French doors to rear with matching leaded window to front.
Open Plan Breakfast Room & Kitchen: 22’4” (6.80m) x 9’6” (2.90m) Breakfast room: Radiator, beamed ceiling, double glazed leaded opaque window to side and open archway to: Kitchen: Fitted with a matching suite of white units comprising base cupboards & drawers, single drainer sink unit with matching worktops, suspended wall cupboards, recess & gas point for cooker, plumbing for washing machine, wall mounted gas fired central heating boiler, tiled effect vinyl flooring and glazed window to rear.
Rear Lobby: PVC double glazed door, tiled effect vinyl flooring and Downstairs WC: Low level WC, part tiled walls, tiled effect vinyl flooring and opaque glazed window to side.
First Floor Landing: Loft hatch and opaque leaded glazed window to side.
Bedroom One: 12’ (3.66m) x 10’5” (3.18m) Built in double wardrobes, radiator, coved ceiling and double glazed window to front.
Bedroom Two: 10’1” (3.08m) x 7’7” (2.32m) Built in floor to ceiling wardrobe, shelving, radiator, coved ceiling and double glazed window to rear.
Bedroom Three: 9’11” (3.02m) x 7’3” (2.21m) Radiator, coved ceiling and double glazed windows to front & rear.
Shower Room: Fitted with a white suite comprising corner shower enclosure, low level WC, pedestal wash hand basin, chrome heated towel rail, wall mounted mirror, PVC panelled walls, vinyl flooring and double glazed opaque window to rear.
Detached Garage: 14’10’’ (4.53m) x 7’5’’ (2.26m) Side opening garage doors and rear door.
Mature Rear Garden: Enjoying a south facing aspect and measuring at over 170ft long, the rear garden is certainly an impressive feature and enjoys a most pleasant open outlook. The garden comprises of a full width paved patio with a raised decked terrace with matching railings, a vast lawn, a variety of shrubs & trees, timber garden sheds and surrounding fencing & hedging.
Tenure: Freehold.
Council Tax: Band D - Wolverhampton
EPC Rating: E (53) No: 2613-1269-1143-3171-1031
Total Floor Area: 1036.1sq feet (96.3sq metres) Approx.
Services: We are informed by the Vendors that all main services are installed
About this agent

behalf. If You Are Thinking of Selling Part of our service is to provide a FREE PROPERTY VALUATION service for intending vendors, which includes advice on
marketing and providing up to date information on potential legal costs and removal costs. You also have the added benefit of your property being marketed
via this web site as well as all the traditional ways of marketing your property. If You Are Thinking of Buying You can call into our office and discu... Show more
Similar properties
Discover similar properties nearby in a single step.
















