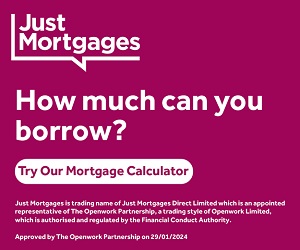7 bedroom detached house for sale
Key information
Features and description
- Tenure: Freehold
- Executive home
- Seven bedrooms
- Detached house
- Double garage
- Seperate playroom
- Downstairs w/c
- Modern interior
- Kitchen/diner
Step inside and discover a thoughtfully designed ground floor that perfectly blends functionality with style. The large living room, bathed in natural light, provides a warm and inviting space to relax with family or entertain guests. The modern kitchen/diner, complete with high-quality fittings and integrated appliances, is a true centrepiece, perfect for creating meals and memories alike. A separate playroom adds extra versatility, while a convenient downstairs W/C completes the ground floor layout.
The first floor boasts four generously sized bedrooms, including a luxurious master bedroom with an en-suite shower room. A contemporary family bathroom serves the remaining rooms. Ascend to the second floor, and you’ll find three further double bedrooms, each offering ample space, alongside extensive eaves storage, ideal for keeping everything neatly tucked away.
Step outside and be impressed by the outdoor amenities. The property features a private driveway, two garages, and a spacious rear garden—perfect for enjoying outdoor activities, entertaining, or simply unwinding.
Situated in a desirable location, this exceptional property provides easy access to a variety of local amenities, including shops, restaurants, and reputable schools. Commuters will appreciate the convenient road links to Newport, Cardiff, and Bristol, ensuring you’re always well-connected.
Don’t miss your chance to own this spectacular family home. Arrange a viewing today to experience all it has to offer!
Rooms
Living Room 10'5" x 16'4" (3.20m x 5.00m)
Kitchen 20'4" x 9'10" (6.20m x 3.00m)
Hallway 6'6" x 8'10" (2.00m x 2.70m)
Utility Room 5'2" x 5'10" (1.60m x 1.80m)
Bedroom 1 12'1" x 10'5" (3.70m x 3.20m)
Bedroom 2 8'6" x 8'10" (2.60m x 2.70m)
Bedroom 3 7'10" x 10'5" (2.40m x 3.20m)
Bedroom 4 7'6" x 14'5" (2.30m x 4.40m)
Ensuite 5'10" x 4'3" (1.80m x 1.30m)
Bedroom Two 8'2" x 12'1" (2.50m x 3.70m)
Bedroom Three 11'1" x 7'6" (3.40m x 2.30m)
Bedroom Four 8'2" x 9'2" (2.50m x 2.80m)
Bathroom 5'10" x 6'10" (1.80m x 2.10m)
Separate WC 4'3" x 5'2" (1.30m x 1.60m)
Disclaimer
Darlows Estate Agents also offer a professional, ARLA accredited Lettings and Management Service. If you are considering renting your property in order to purchase, are looking at buy to let or would like a free review of your current portfolio then please call the Lettings Branch Manager on the number shown above.
Darlows Estate Agents is the seller's agent for this property. Your conveyancer is legally responsible for ensuring any purchase agreement fully protects your position. We make detailed enquiries of the seller to ensure the information provided is as accurate as possible. Please inform us if you become aware of any information being inaccurate.
About this agent

support of a national company and pride ourselves on providing our clients with an unrivalled service. We want to get to know you, so talk to us about your
priorities and we’ll make them ours. Our local network covers key areas in South Wales through professionally staffed sales and lettings offices.




























