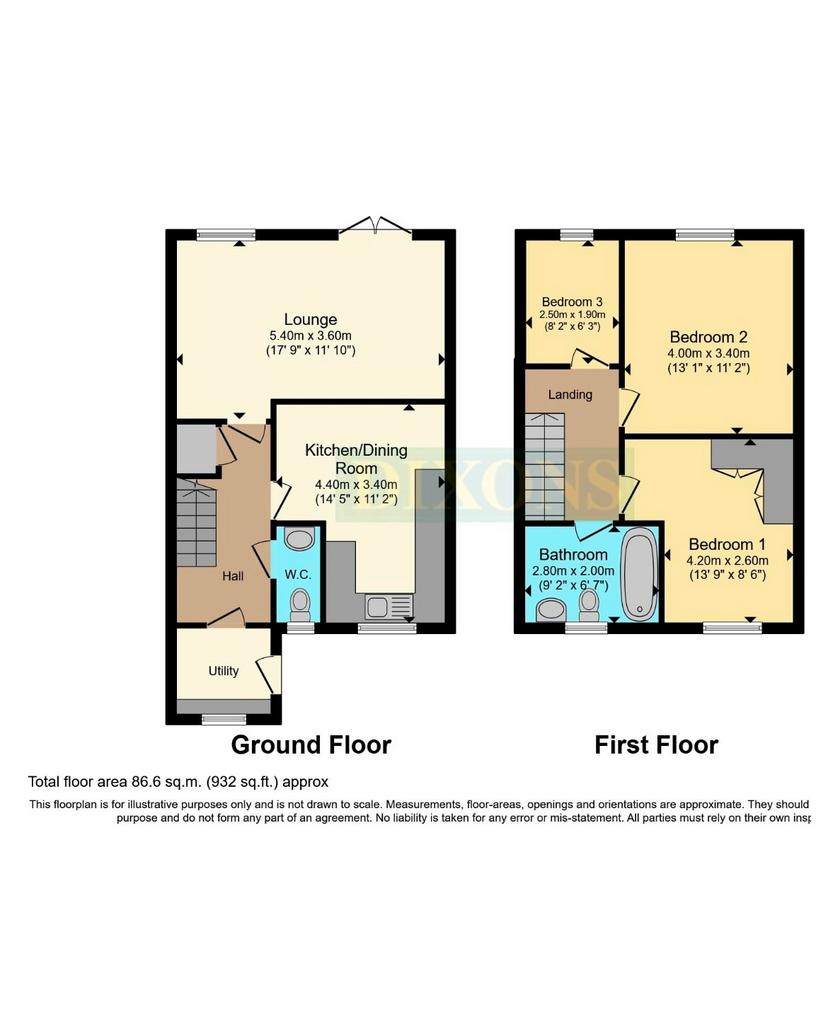3 bedroom end of terrace house
Key information
Features and description
*NO CHAIN*well presented end of terrace modern home*quiet location*reception hallway with W/C and utility room*lounge with patio doors to rear garden* large modern kitchen*two double bedrooms and one single bedroom/study*modern bathroom *off road parking*enclosed rear garden. *MUST VIEW*
Rowley & Co are pleased to offer this spacious 3 bedroom end terrace property to the market. With no upward chain, this home occupies this popular location which is close to local amenities and transport links.
The accommodation in brief comprises of a welcoming entrance hallway, utility room, downstairs bathroom, lounge with patio doors leading to the rear garden, large fitted kitchen/diner with all appliances included, landing, two double bedrooms and 1 single bedroom/study, good sized family bathroom with shower over bath. Outside to the front of the property is a gated driveway with off road parking and enclosed rear garden. Early internal viewing of this property is highly recommended which is available with no upward chain.
Floor plan:
Porch entrance through UPVC door with utility area..
Reception hallway being approached via UPVC door with laminate floor, radiator, stairs off to first floor accommodation and doors off to lounge, kitchen and downstairs WC.
Front lounge 17' 9" x 11' 10" (5.40m x 3.60m) carpet flooring, radiator, window, double glazed patio doors to garden.
Kitchen/diner 14'.5'' x 11.2" (4.40m x 3.40m) Having a range of wall and base units with worktop surfaces over, integral appliances, incorporating inset sink unit with mixer tap and tiled splash back surrounds, fitted double gas hob and double oven hob with extractor hood above, laminate flooring, window to front, radiator and door to hallway.
Landing approached via staircase passing, access to loft and doors off to bedrooms and bathroom.
Bedroom one 13' 9" x 8.6' (4.20m x 2.60m) Having radiator, window to front and carpet flooring.
Bedroom two 13' 1" x 11' 2" (4.00m x 3.40m) Having radiator, window to rear and carpet flooring.
Bedroom three 8' 2" x 6' 3" (2.50m x 1.90m) Having radiator, window to front and carpet flooring.
Bathroom Being fitted with a white suite comprising wash hand basin, WC, shower over the bath, tiled walls, glazed window to front, ceiling light point and radiator.
We understand that the property is currently freehold.
Apparatus and equipment are not tested, fixture or services and so cannot verify they are in working order, or fit for their purpose. The buyer is strongly advised to obtain verification from their Solicitor or Surveyor. Please note that all measurements are approximate.
About this agent






















