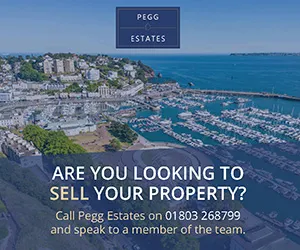4 bedroom semi-detached house for sale
Key information
Features and description
- Tenure: Freehold
- Chain Free
- Characterful
- Characterful Features
- Enclosed Outdoor Space
- Modern Throughout
- Short Walk to Harbourside & Town
- Two Bathrooms
Video tours
With its spacious four bedrooms and versatile layout, this home offers plenty of flexibility to suit your needs. The home is being sold CHAIN-FREE and has been used as a successful holiday letting business, making it a great investment, first time buy or family home.
Located in useful area a level walk to the harbourside, this property is a rare find. Early viewing is highly recommended to avoid disappointment.
Council Tax Band: d
Tenure: Freehold
Garden details: Enclosed Garden
Rooms
Living room 3.70m x 4.20m (12ft 1in x 13ft 9in)
Carpeted throughout, double glazed window to front, radiator to side, fireplace with wood surround, TV point.
Bathroom 3.70m x 4.20m (12ft 1in x 13ft 9in)
Tiled floor, obscure double glazed window to side and rear, vanity wash basin with cupboard storage, radiator to side with cover, low level wc, panel bath with shower over.
Dining Room 3.80m x 3.60m (12ft 5in x 11ft 9in)
Original wood flooring, feature fireplace with potential to add log burner, storage cupboards, space for large dining table and chairs, electric points.
Kitchen 2.30m x 4.50m (7ft 6in x 14ft 9in)
Part brick, part tile walls, tile flooring, matching wall and base units with solid oak surfaces, composite sink, plumbing for dishwasher, built in modern oven, gas hob with extractor over, double glazed windows throughout giving very light and airy ambiance, plumbing for washer, spotlights.
Bedroom 1 2.40m x 4.70m (7ft 10in x 15ft 5in)
Carpeted throughout, feature fireplace, double glazed windows to front, radiator to side.
Bedroom 2 3.40m x 2.40m (11ft 1in x 7ft 10in)
Carpeted throughout, double glazed window to front, electric points, radiator to side.
Bedroom 3 3.51m x 2.39m (11ft 6in x 7ft 9in)
Carpeted throughout, feature fireplace to rear, radiator to side, electric points, double glazed window to rear.
Bedroom 4 2.40m x 3.60m (7ft 10in x 11ft 9in)
Carpeted throughout, double glazed window to rear, radiator to side with cover, electric points. Built in wardrobe housing boiler.
Bathroom 1.60m x 2.20m (5ft 3in x 7ft 2in)
Tiled throughout, walk in triple shower with waterfall shower head over, vanity wash basin, low level wc, obscure double glazed window to side, heated hand towel tail.
Property information from this agent
About this agent

Ben has a wealth of experience in pricing and selling homes in the area, whilst excelling in customer service. Having gained extensive knowledge of the local
area whilst working for Connells, haart and Your Move, he has developed a great reputation and brand name for himself. A local Estate Agency with a big
personality, we combine traditional methods with new innovative technologies to provide you with an exceptional level of service at real value. ... Show more
Similar properties
Discover similar properties nearby in a single step.


























