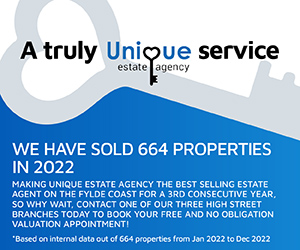4 bedroom detached house for sale
Key information
Features and description
- Tenure: Freehold
- Stunning open plan kitchen/diner
- Separate lounge
- Parking to front
- Simply stunning home
- No chain
- Downstairs wc
- 4 bedrooms.
- Integrated Fridge Freezer and Dishwasher
- Garage
- Utility room
Briefly comprising entrance hallway with stairs to the first floor landing and doors through to the lounge. One spacious reception room and an open plan kitchen and dining room with patio doors leading to the rear garden, utility and downstairs W/C. There are four bedrooms the principal boasts en suite shower and there is a family bathroom. The well proportioned, rear garden with patio area. There is a garage with off road parking.
EPC: B
Council Tax: E
Internal Living Space: 100sqm
Tenure: Freehold, to be confirmed by your legal representative.
Rooms
Hallway - 1.52 x 1.41 - AT MAX m (4′12″ x 4′8″ ft)
Entering the property into the hallway stairs to the first floor landing, doors to a ground floor living room.
Living Room - 4.80 x 3.35 - AT MAX m (15′9″ x 10′12″ ft)
Into the spacious living room with large window allowing plenty of natural light reflecting off the panelled walls and vinyl flooring. Double doors leading to kitchen/dining area.
Kitchen/Dining Area - 5.23 x 3.11 - AT MAX m (17′2″ x 10′2″ ft)
The brand new modern fitted kitchen/dining room with a wide range of wall mounted and base units with extensive quartz surfaces/splash back. Integrated fridge-freezer and dishwasher. Dining space with patio doors on rear garden. Vinyl flooring throughout.
Utility - 1.92 x 1.58 - AT MAX m (6′4″ x 5′2″ ft)
Great size with base units, quartz worktops and integrated washing machine. UPVC back door leading to ear garden.
W/C - 1.93 x 1.43 - AT MAX m (6′4″ x 4′8″ ft)
Off the utility room a well proportioned downstairs W/C with hand basin sink and low flush toilet.
Bedroom 1 - 3.35 x 3.22 - AT MAX m (10′12″ x 10′7″ ft)
To the front elevation, a well proportioned bedroom with built in wardrobe/storage and en-suite.
En-Suite - 2.14 x 1.50 - AT MAX m (7′0″ x 4′11″ ft)
Modern 3 piece en-suite, comprising of walk in shower cubicle low flush w/c and hand basin.
Bedroom 2 - 3.19 x 2.79 - AT MAX m (10′6″ x 9′2″ ft)
To the front elevation to the property, good size double bedroom with storage cupboards.
Bedroom 3 - 2.87 x 2.81 - AT MAX m (9′5″ x 9′3″ ft)
Double bedroom to the rear elevation of the property.
Bedroom 4 - 3.20 x 2.12 - AT MAX m (10′6″ x 6′11″ ft)
Great size 4th Bedroom to the rear elevation of the property, currently being used as a dressing room.
Family Bathroom - 2.11 x 1.92 - AT MAX m (6′11″ x 6′4″ ft)
Modern bathroom with a fitted bath with shower over, low flush wc and pedestal wash hand basin.
About this agent

hard work and expertise we now are very much the agent of choice across the Fylde Coast, boasting 3 modern High Street Offices. Unique Estate Agency was
founded by director Suzanne Hedley, having worked in the industry for over 10 years, she saw a gap in the market for an agent offering truly Unique service.
Our company is very much a family owned and run business, with our director working with in the business on a daily basis. The growth of Uniq... Show more
Similar properties
Discover similar properties nearby in a single step.


























