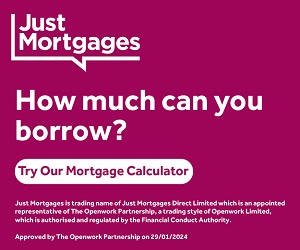2 bedroom park home for sale
Key information
Features and description
- Tenure: Leasehold
- Two double bedrooms
- Master bedroom offers fitted wardrobes and en-suite bathroom
- Garage and off road parking
- Open plan living area
- Desirable location in Bradwell
- Brand new unit
- Close to amenities
Inside offers open plan living room/dining room, kitchen which comes complete with wall and base units and integrated appliances, two double bedrooms with master bedroom offering built in wardrobes and en-suite bathroom and main bathroom which offers bath, wash basin and W.C, this property further benefits from upvc double glazed windows throughout and off road parking and garage.
Rooms
Lounge/Diner 7.1 m x 5.7 m narrowing back to 2.9 m
Open plan, two upvc double glazed windows to front aspect, further upvc double glazed window to side, fitted carpet, radiator, coved ceiling, upvc double glazed door to side giving access, further radiator, opening to kitchen, opening to inner hall.
Kitchen 8'10" x 8'10" (2.70m x 2.70m)
Range of wall and base storage units, worktops over, stainless steel sink and drainer with mixer tap, integrated oven, hob with splashback and extractor over, integrated fridge/freezer, wood effect flooring, coved ceiling, upvc double glazed window and door to side giving access.
Inner Hall
Doors off to
Bathroom
Wood effect flooring, panelled bath with mixer tap and splashback, wash hand basin with mixer tap set into vanity unit, splashback, low level w.c., frosted upvc double glazed window, heated towel rail, extractor fan, coved ceiling.
Bedroom Two 9'6" x 8'10" (2.90m x 2.70m)
Upvc double glazed window to side, fitted carpet, coved ceiling, radiator.
Master Bedroom 8'6" x 9'2" (2.60m x 2.80m)
Fitted carpet, radiator, built in wardrobe, upvc double glazed window to side aspect, coved ceiling, door to
Ensuite
Frosted upvc double glazed window to side, low level w.c., wood effect flooring, corner shower cubicle, hand wash basin with mixer tap set into vanity unit, heated towel rail.
Outside
To the front, brick weave driveway providing off road parking, lawn area, timber fencing to either side, path to side leading to rear. Rear garden, enclosed with timber fencing and laid to lawn.
Garage
Up and over door to front, personal door to rear.
Agents Note
We recommend that any purchaser has a specialist survey done on any park home prior to completing a purchase.
Disclaimer
Howards Estate Agents also offer a professional, ARLA accredited Lettings and Management Service. If you are considering renting your property in order to purchase, are looking at buy to let or would like a free review of your current portfolio then please call the Lettings Branch Manager on the number shown above.
Howards Estate Agents is the seller's agent for this property. Your conveyancer is legally responsible for ensuring any purchase agreement fully protects your position. We make detailed enquiries of the seller to ensure the information provided is as accurate as possible. Please inform us if you become aware of any information being inaccurate.
About this agent

glorious cliff gardens and a grand promenade and pavilion. The beach is a firm favourite with local people and visitors enjoying not only this excellent bathing
but also a paddling pool and yacht pond. Above the promenade are green cliffs, beautiful lawns, bowling greens, tennis courts and a trim-trail. Take a gentle
stroll or jog along like many others do and take in the views of the beach, harbour, pier and wind turbines beyond.
Similar properties
Discover similar properties nearby in a single step.























