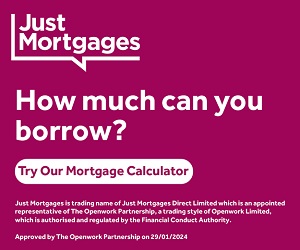2 bedroom end of terrace house for sale
Key information
Features and description
- Tenure: Freehold
- End-of-Terrace
- Spacious Living Area
- Two Double Bedrooms
- Extension Potential
- First-Time Buyer
- Investor Opportunity
- Upstairs Bathroom
Step inside and be greeted by a bright and airy open-plan living and dining area, offering plenty of space for family life or entertaining friends. This versatile space is perfect for creating a cozy yet functional hub for your household.
Toward the rear of the property, you’ll find the kitchen, which leads directly out into the large back garden. While the kitchen might benefit from updates, it’s a blank canvas where you can let your imagination run wild. The garden, too, is full of promise—it just needs a little TLC to become a space for entertaining, relaxing, or even further extending the home.
Upstairs, the first floor offers two generous double bedrooms, perfect for restful nights or even a home office setup if needed. Completing the layout is the main family bathroom, conveniently located for ease of use.
This property is more than just a house—it’s an exciting opportunity to create a home tailored to your unique style. Whether you’re a first-time buyer ready to put down roots, a family in search of a project, or an investor looking for a property with huge potential, this end-of-terrace gem is calling your name.
The potential to extend (subject to planning permission) makes this an even more exciting prospect. Imagine expanding the kitchen into a modern open-plan space or transforming the garden into your private oasis—the possibilities are endless!
Homes with this much potential don’t stay on the market for long! Don’t miss out on the chance to make this house your home. Call us today on[use Contact Agent Button] to arrange your viewing and start turning your vision into reality.
Rooms
Living Area 20'9" x 11'1" (6.34m x 3.40m)
Kitchen 7'11" x 6'0" (2.43m x 1.83m)
Master Bedroom 11'6" x 7'11" (3.51m x 2.43m)
Bedroom Two 9'5" x 8'11" (2.88m x 2.73m)
Bathroom 7'11" x 6'9" (2.42m x 2.07m)
Disclaimer
Darlows Estate Agents also offer a professional, ARLA accredited Lettings and Management Service. If you are considering renting your property in order to purchase, are looking at buy to let or would like a free review of your current portfolio then please call the Lettings Branch Manager on the number shown above.
Darlows Estate Agents is the seller's agent for this property. Your conveyancer is legally responsible for ensuring any purchase agreement fully protects your position. We make detailed enquiries of the seller to ensure the information provided is as accurate as possible. Please inform us if you become aware of any information being inaccurate.
About this agent

support of a national company and pride ourselves on providing our clients with an unrivalled service. We want to get to know you, so talk to us about your
priorities and we’ll make them ours. Our local network covers key areas in South Wales through professionally staffed sales and lettings offices.















