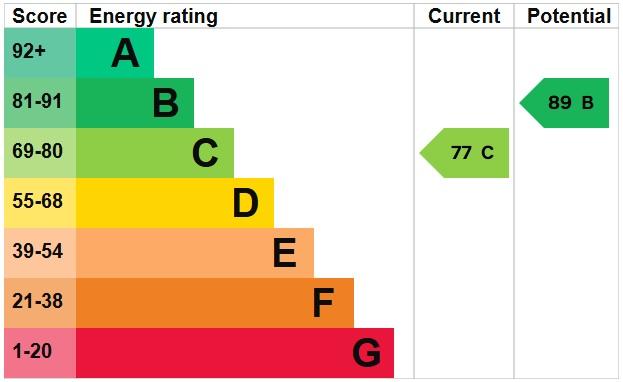3 bedroom terraced house for sale
Key information
Features and description
- Tenure: Freehold
- Townhouse
- Lounge/Diner
- Kitchen
- 3 Bedrooms
- Bathroom
- En-Suite
- Allocated Parking
- Garden
- Council Tax Band - B
- EPC - C
A well presented three bedroom townhouse with two allocated parking spaces. Located conveniently to the towns amenities and also the train station on the King’s Lynn to London King’s Cross line via Cambridge. The accommodation includes the entrance hall which serves the ground floor fitted kitchen, lounge/diner with access to the rear garden and also a cloakroom. The first floor landing has two spacious bedrooms, one has the benefit of built-in wardrobes. There is also a bathroom. The second floor has the master bedroom with built-in wardrobes and en-suite. Externally there is allocated parking to the front on a private driveway for two vehicles. The rear garden is private and enclosed by fencing.
Rooms
Accommodation -
Part glazed front entrance door to:-
Entrance Hall
Wall mounted single panel radiator, laminate style flooring, ceiling spotlights inset, stairs to first floor, doors to all rooms.
Lounge/Diner
uPVC double glazed window and patio doors to rear, 2 x wall mounted single panel radiators, laminate style flooring, door to under stairs storage cupboard.
Kitchen
uPVC double glazed window to front, wall mounted single panel radiator, wall mounted gas central heating boiler fitted in 2022, wall and base units under round edge worksurfaces, 1 1/2 stainless steel sink drainer inset with mixer tap over, 4 ring gas hob inset to worksurface with oven under and extractor over, space for dishwasher, space for washing machine, space for fridge/freezer, laminate style flooring, ceiling spotlights.
Cloakroom
Wall mounted single panel radiator, w.c., pedestal handwash basin with tiled splashback, lino style flooring, extractor, ceiling spotlights.
First Floor Landing
Wall mounted single panel radiator, door to storage cupboard, stairs to second floor.
Bedroom Two
2 x uPVC double glazed window to rear, wall mounted double panel radiator, sliding doors to built-in wardrobe.
Bedroom Three
uPVC double glazed window to front, wall mounted single panel radiator.
Bathroom
uPVC double glazed window to front, wall mounted single panel radiator, panelled bath with tiled surround, w.c., pedestal handwash basin, lino style flooring, ceiling spotlights, extractor.
Second Floor Landing
Velux style window to rear, door to master bedroom and en-suite.
Master Bedroom
uPVC double glazed window to front, 2 x wall mounted single panel radiators, door to eaves storage, built-in wardrobes with mirrored sliding doors, door to:-
En-Suite
Velux style window to rear, wall mounted single panel radiator, double shower cubicle with sliding glass door, w.c., pedestal handwash basin, lino style flooring, ceiling spotlights and extractor.
Outside
To the front of the property there is two allocated parking spaces which are laid to brick weave. There is a gate to the side leading to a pathway shared with neighbouring properties giving access to the rear garden. Here it is laid to astro turf and patio with a wooden storage shed inset.
Agents Notes:
The property has gas central heating and is on mains drainage.
About this agent

professionalism when marketing and selling your property. Our friendly and professional people are all fully trained and understand their local market like
nobody else. With years of experience, the right qualifications and a transparent approach, we deliver a memorable service.
Similar properties
Discover similar properties nearby in a single step.
Sold nearby
Looking for an expert to sell your home? These properties were recently sold in your search area. Arrange an accurate valuation of your home.




















