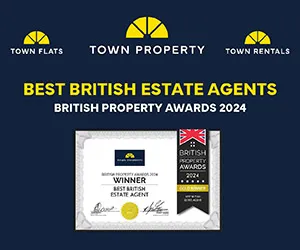No longer on the market
This property is no longer on the market
Similar properties
Discover similar properties nearby in a single step.
4 bedroom terraced house
Chain-free
Sold STC
Terraced house
4 beds
2 baths
1485
EPC rating: D
Key information
Tenure: Freehold
Council tax: Band C
Broadband: Ultra-fast 1000Mbps *
Mobile signal:
EEO2ThreeVodafone
Features and description
- Victorian Terraced House
- 4/5 Bedrooms
- Lounge
- Dining Room
- Ground Floor Cloakroom
- Kitchen
- Bathroom/WC
- Shower Room
- Southerly Facing Rer Garden
- No Onward Chain
Video tours
*GUIDE PRICE £320,000 to £340,000*
Substantial and versatile Victorian house which has been much improved and offers generous accommodation spanning three floors, comprising of; five bedrooms, two reception rooms, contemporary kitchen, rear garden and two bathrooms plus an additional WC. Being sold with no onward chain, Beach Road adjoins our award winning seafront and also conveniently located for amenities, schools, theatres, train station, harbour and much more.
Entrance - Double glazed front door to-
Entrance Hallway - Radiator.
Lounge - 4.32m x 4.06m (14'2 x 13'4) - Radiator. Electric fireplace. Double glazed bay window to front aspect.
Dining Room - 4.04m x 3.45m (13'3 x 11'4) - Radiator. Understairs storage cupboard. Double glazed window to rear aspect.
Kitchen - 2.87m x 2.87m (9'5 x 9'5) - Fitted range of wall and base units, worktops with inset single drainer sink unit. Electric hob and electric oven under. Space and plumbing for washing machine and dishwasher. Space for fridge freezer. Radiator. Double glazed window and double glazed door to rear garden.
Cloakroom - Low level WC. Wall mounted wash hand basin. Double glazed window to rear aspect.
Stairs From Ground To First Floor Landing - Radiator.
Bedroom 2 - 3.51m x 3.05m (11'6 x 10'0) - Radiator. Double glazed window to front aspect.
Bedroom 3 - Radiator. Double glazed window to rear aspect.
Bedroom 4 - Radiator. Double glazed window to front aspect.
Bathroom/Wc - Panelled bath with shower screen and shower over. Separate shower cubicle. Low level WC. Pedestal wash hand basin. Extractor fan. Radiator. Airing cupboard house gas boiler and hot water cylinder. Double glazed window to side aspect.
Stairs From First Floor To Second Floor Landing -
Bedroom 1 - Radiator. Built in wardrobe. Double glazed window to rear aspect.
Bedroom 5/Office - Radiator. Under eaves storage. Two double glazed velux windows.
Shower Room - Shower cubicle with wall mounted shower. Wash hand basin with mixer tap and vanity cupboard under. Tiled flooring. Extractor fan. Heated towel rail.
Outside - The rear garden has a southerly facing aspect and is laid partly to lawn with planted mature borders containing a variety of shrubs there is also an area of patio adjoining the property. Timber framed shed and gated access.
Council Tax Band = C -
Epc = D -
Substantial and versatile Victorian house which has been much improved and offers generous accommodation spanning three floors, comprising of; five bedrooms, two reception rooms, contemporary kitchen, rear garden and two bathrooms plus an additional WC. Being sold with no onward chain, Beach Road adjoins our award winning seafront and also conveniently located for amenities, schools, theatres, train station, harbour and much more.
Entrance - Double glazed front door to-
Entrance Hallway - Radiator.
Lounge - 4.32m x 4.06m (14'2 x 13'4) - Radiator. Electric fireplace. Double glazed bay window to front aspect.
Dining Room - 4.04m x 3.45m (13'3 x 11'4) - Radiator. Understairs storage cupboard. Double glazed window to rear aspect.
Kitchen - 2.87m x 2.87m (9'5 x 9'5) - Fitted range of wall and base units, worktops with inset single drainer sink unit. Electric hob and electric oven under. Space and plumbing for washing machine and dishwasher. Space for fridge freezer. Radiator. Double glazed window and double glazed door to rear garden.
Cloakroom - Low level WC. Wall mounted wash hand basin. Double glazed window to rear aspect.
Stairs From Ground To First Floor Landing - Radiator.
Bedroom 2 - 3.51m x 3.05m (11'6 x 10'0) - Radiator. Double glazed window to front aspect.
Bedroom 3 - Radiator. Double glazed window to rear aspect.
Bedroom 4 - Radiator. Double glazed window to front aspect.
Bathroom/Wc - Panelled bath with shower screen and shower over. Separate shower cubicle. Low level WC. Pedestal wash hand basin. Extractor fan. Radiator. Airing cupboard house gas boiler and hot water cylinder. Double glazed window to side aspect.
Stairs From First Floor To Second Floor Landing -
Bedroom 1 - Radiator. Built in wardrobe. Double glazed window to rear aspect.
Bedroom 5/Office - Radiator. Under eaves storage. Two double glazed velux windows.
Shower Room - Shower cubicle with wall mounted shower. Wash hand basin with mixer tap and vanity cupboard under. Tiled flooring. Extractor fan. Heated towel rail.
Outside - The rear garden has a southerly facing aspect and is laid partly to lawn with planted mature borders containing a variety of shrubs there is also an area of patio adjoining the property. Timber framed shed and gated access.
Council Tax Band = C -
Epc = D -
Property information from this agent
About this agent

Town Property are one of the largest and most successful estate agents in Eastbourne. Our company consists of Town Property, Town Flats, Town Rentals and Town Financial. We are a family run business and were established in 1989. We are consistently Eastbourne's top selling estate agents. We occupy arguably the most prominent position for exposure of homes in Eastbourne, being located in Cornfield Road. Our state of the art premises, with unrivalled technology, have been designed to offer a very friendly and inviting environment for our clients. Our sales department is on the ground floor and our rentals department on the first floor.

























 Floorplan
Floorplan