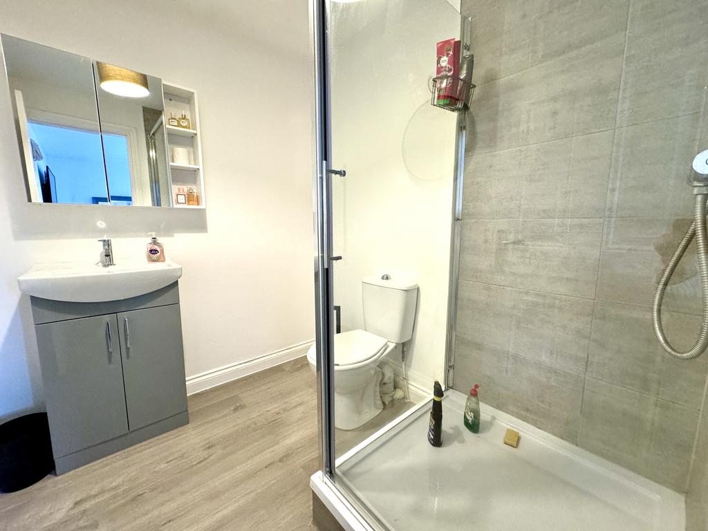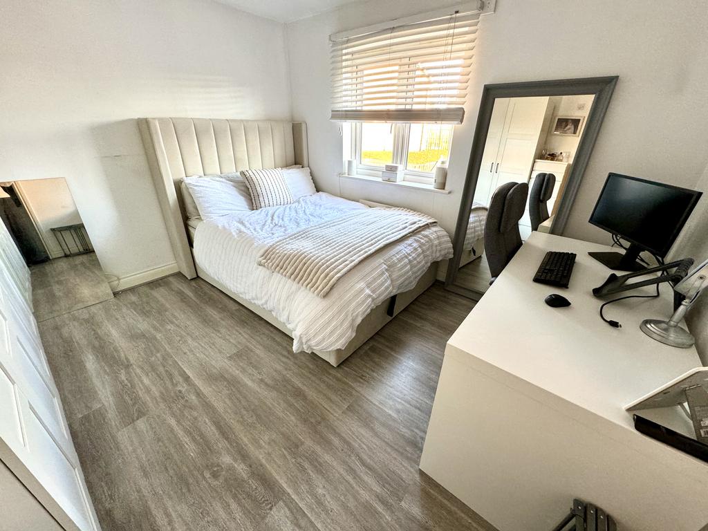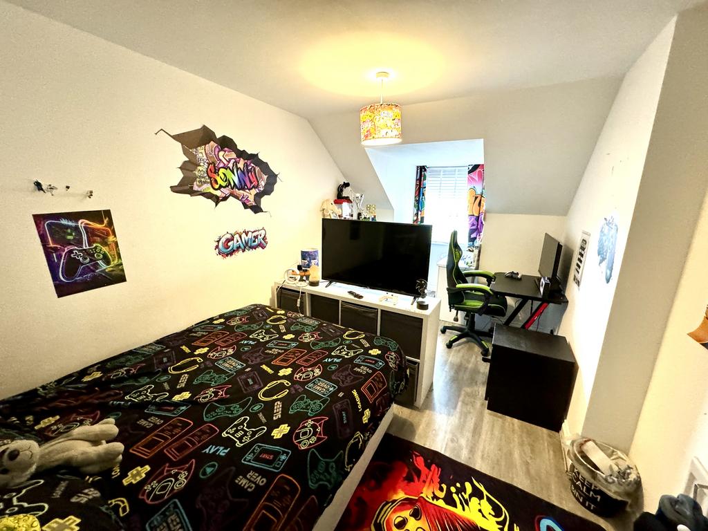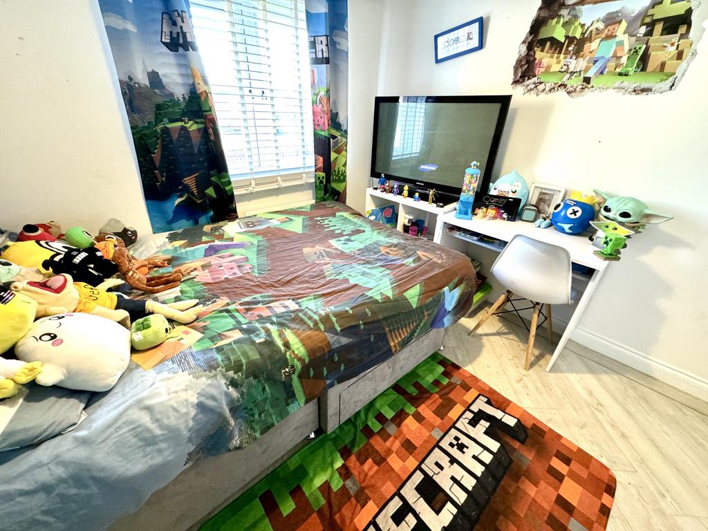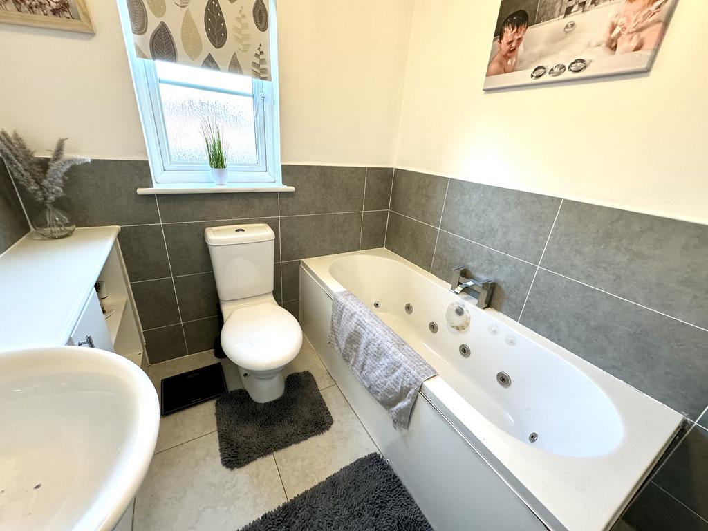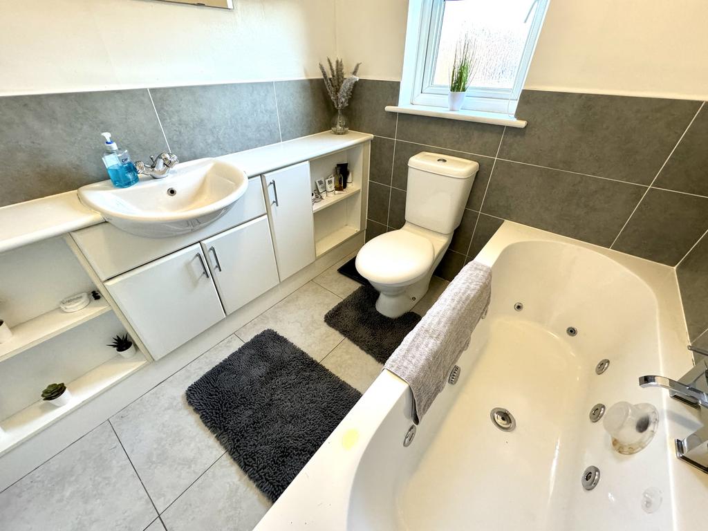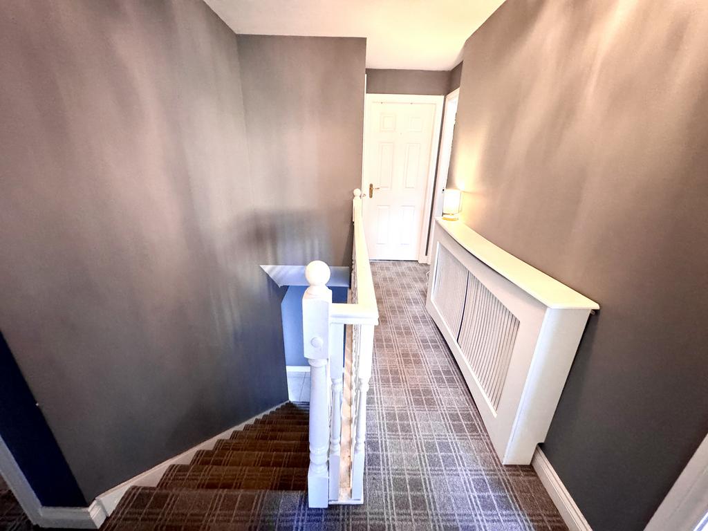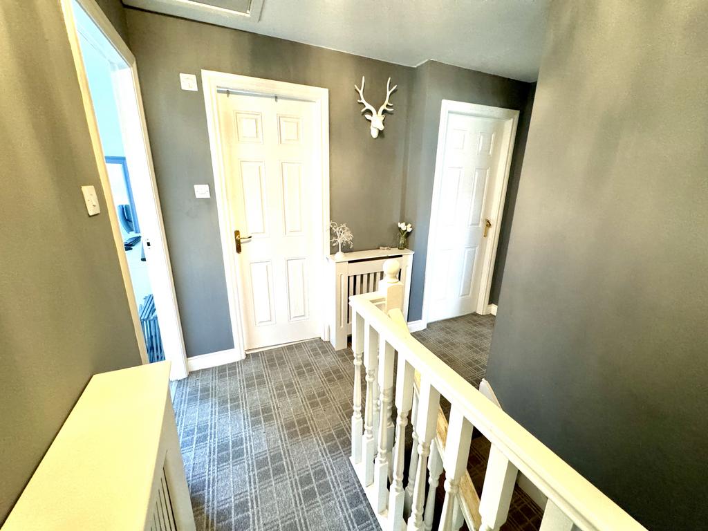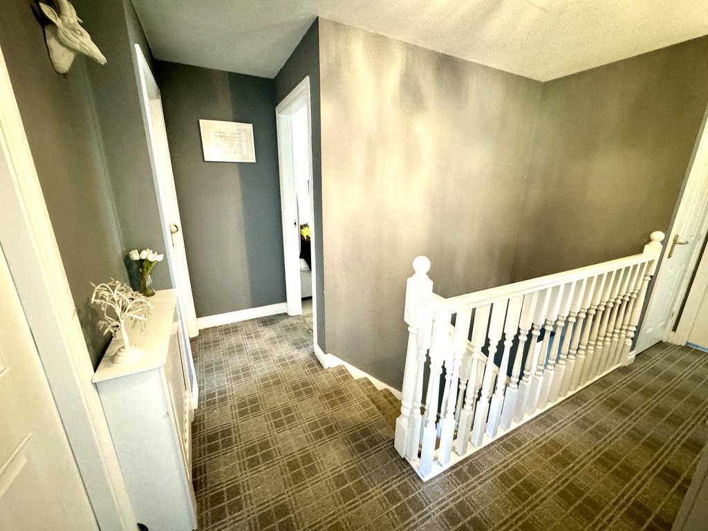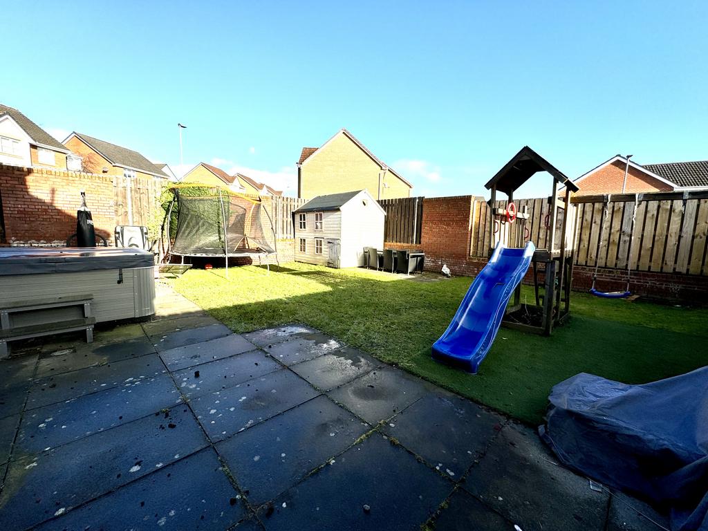5 bedroom detached house for sale
Key information
Features and description
Video tours
LARGE 5 Bedroom Detached Property
Modern Fitted Kitchen
Large Lounge
Dining Room
2 En-suites
WC
Utility Room
Study
Front Garden With Driveway
Converted Garage
Enclosed Garden to Rear
Financial Advice Available
Viewing Strictly by Appointment
AM Fagan Estate Agents welcome to the market this fabulous opportunity to purchase an impressive and larger than average four/five bedroom detached property in the very sought after area of Heritage Gate in Coatbridge.
The “Ascot” is a spacious 4 bed detached home with converted garage and study. The ground floor offers a large lounge and separate dining room with French doors opening onto the rear garden. You will also find a well-proportioned kitchen with integrated appliances, complete with breakfast area and a utility room and a downstairs WC. Also converted garage which could be a bedroom or sitting room. Upstairs there are four bedrooms; 2 with en-suites, a family bathroom and study. Ample storage throughout. Gas central heating, double glazing, front and rear gardens also compliment this fabulous family home.
The property is located within easy access to the M8 motorway providing a gateway to the busy central belt link. There are many supermarkets, primary schools and high schools in the local Coatbridge area with many train stations to get you around too.
The commercial and superb retail centre of Glasgow and be easily accessed in less than 15 minutes by car, while the first rate leisure and shopping facilities of nearby Glasgow Fort and East Kilbride offers a convenient option as another centre to visit. Even more locally, there is also a wealth of shopping and leisure facilities available in Coatbridge, Baillieston and the surrounding town of Clyde Valley.
Lounge 5.50 x 3.35
Dining Room 5.20 x 3.55
Kitchen/Breakfast Room 5.22 x 3.57
Utility Room 2.62 x 1.55
WC 2.00 x 0.85
Garage Conv/Bed 5 5.31 x 2.50
Bedroom 1 3.70 x 3.36
En-suite 2.06 x 1.70
Bedroom 2 3.50 x 3.25
En-suite 2.06 x 1.71
Bedroom 3 5.03 x 2.62
Bedroom 4 3.50 x 2.67
Study 2.68 x 2m
Bathroom 2.24 x 1.86
NB – All sizes are metric, approximate and to widest point.
About this agent

thinking of selling your property give me a call and I’ll come along and have a chat with you in your own home. I’ll carry out a valuation and answer all of the
questions you may have regarding selling. As well as carrying out all of your viewings for you, I’ll also help you with home reports, lawyers and financial
advice. There are buyers waiting right now and so am I. Give me a call.
Similar properties
Discover similar properties nearby in a single step.

















