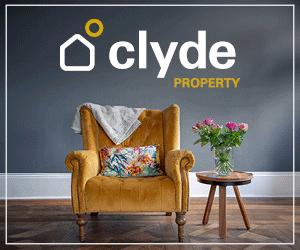5 bedroom detached house for sale
Key information
Features and description
- Tenure: Freehold
- Sitting Room
- Kitchen/Dining/Family Room
- Conservatory
- Utility Room and Downstairs WC
- Five Bedrooms
- Two En-Suites and Dressing Area
- Family Bathroom
- Gas Central Heating, Double Glazing and Alarm System
- Prime Corner Plot
- Double Sized Integral Garage and Driveway
Outstanding luxury specification detached villa set within a small select cul-de-sac amidst properties of a similar calibre. The subjects are located within one of Falkirk’s most highly regarded and sought-after residential locales. Centrally located, the property is situated conveniently for access to many excellent town centre amenities including Comely Park Primary School and Falkirk High Station, popular with Edinburgh and Glasgow commuters. Enjoying an end of cul-de-sac position the property occupies a prime corner plot complemented by a block-paved driveway and double sized integral garage with Hormann electric door operator and electric car charging point. The sunny, westerly facing, fully enclosed rear garden has been landscaped incorporating lawn, raised stocked shrub beds, paved sun patios and timber garden shed, light and power.
Constructed to exacting standards by Stewart Milne Homes in 2003, this ‘Cedar’ house-type offers flexible, larger sized family accommodation. Access is through an entrance vestibule leading to the impressive galleried reception hallway which has a large cloaks cupboard off and separate access to a handy WC. The elegant sitting room has a bay window enjoying a delightful open aspect, French doors to the rear gardens and focal point limestone fire surround with living flame fire. The undoubted centre-piece of the property is the wonderful kitchen/dining/family room which extends to twenty-three feet in length and enjoys access to superb larger-sized conservatory. The family room has a bay window overlooking the gardens and the conservatory has a glazed pitched roof, bespoke storage and French doors leading to the gardens. The super kitchen was refitted by the present owners and includes a full complement of Miele, Siemens and Bosch integrated appliances. A useful utility room is situated off the kitchen with further access via courtesy door to the integral garage.
On the upper level there are five flexible bedrooms, four of which have fitted robes. The magnificent master bedroom has a charming dressing area with fitted robes and window offering natural light. The master en-suite bathroom has been refitted by the present owners complete with bath, separate shower, mains shower valve with rain-forest shower head, ceramic tiling, storage and ladder radiator. Bedroom two also enjoys the benefit of an en-suite shower room. The upper accommodation is completed by a remarkably large family bathroom which has also been refitted to an exceptional standard with bath, separate walk-in shower, Vado mains shower valve, rain-forest shower head and ceramic tiling. Further points of interest include the impressive galleried upper hallway which enjoys natural light from the velux roof-light and half-landing window. Practical features include gas central heating, double glazing, solar panels and alarm system. The present owners have enhanced the property with tasteful décor, high quality Karndean and timber flooring. Well maintained both internally and externally, viewing of this wonderful family home is highly recommended.
Sitting Room 22’7” x 12’6” 6.27m x 3.81m
Kitchen/Dining/Family Room 23’0” x 19’3” 7.01m x 5.87m
Conservatory 15’4” x 11’2” 4.67m x 3.40m
Utility Room 6’4” x 5’3” 1.93m x 1.60m
Downstairs WC 6’4” x 3’3” 1.93m x 0.99m
Bedroom One 17’4” x 11’3” 5.28m x 3.40m (at widest)
En-Suite Bathroom 9’8” x 6’5” 2.95m x 1.95m
Dressing Area 6’9” x 3’3” 2.06m x 0.99m (to face of robes)
Bedroom Two 14’3” x 9’4” 4.34m x 2.84m
En-Suite Shower Room 7’5” x 6’4” 2.26m x 1.93m (at widest)
Bedroom Three 12’8” x 9’9” 3.86m x 2.97m (at widest)
Bedroom Four 10’7” x 10’3” 3.23m x 3.12m (to robes)
Bedroom Five/Study 10’9” x 7’9” 3.28m x 2.36m
Family Bathroom 10’3” X 9’7” 3.12m x 2.92m
EPC Rating: C
About this agent

properties under our management care. We act on behalf of property investors and corporate clients who want to maximise returns from their Private Rental
Sector (PRS) investment in residential property. From inspection to tenant sourcing, collecting rent and maintaining buildings, we are local, hands on and
available around the clock to make sure your PRS investment delivers at its top potential.































