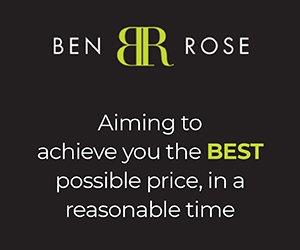Popular
Total views: 500+
Offers over
£225,0003 bedroom semi-detached house for sale
Hall Lane, Leyland
No chain
Study
EV charger
Sold STC
Semi-detached house
3 beds
1 bath
1,023 sq ft / 95 sq m
EPC rating: E
Key information
Tenure: Freehold
Council tax: Band B
Broadband: Ultra-fast 1000Mbps *
Mobile signal:
EEO2ThreeVodafone
Features and description
- Tenure: Freehold
- Three Bedroom
- No onwards chain
- Elegant Dining Room
- Modern Fitted Kitchen
- Newly Refurbished Bathroom
- Must Be Viewed
- EPC Rating E
- Approx 1023 SQ.FT
Ben Rose Estate Agents are delighted to present this thoughtfully extended and beautifully presented three-bedroom semi-detached property, perfectly situated in the heart of Leyland town centre. Offering versatile living space throughout, this home is ideal for families seeking both comfort and convenience, with the added benefit of being NO ONWARDS CHAIN. Nestled close to superb local shops, schools, and amenities, the property also benefits from excellent travel links, with the M6 and M61 motorways and the local train station providing easy access to nearby towns and cities. Early viewing is highly recommended to avoid disappointment.
Stepping inside, you are welcomed into a bright and inviting reception hall, where a convenient under-stair WC is located. At the end of the hall, the utility room provides additional practicality with worktops, integral storage and ample space for a washer and dryer. The spacious lounge located got the front of the home boasts high ceilings, a striking feature bay window, and double French doors that lead seamlessly into the dining room, offering ample space for a large family table. From here, an open-plan archway guides you into the modern fitted kitchen, complete with integrated appliances including a hob, oven, wine fridge, and fridge freezer, all complimented by stylish worktops and direct access to the garden.
Ascending to the first floor, three generously sized bedrooms await. The master and second bedroom are both spacious doubles, while the third bedroom is perfectly suited as a home office or nursery. The four-piece family bathroom features a bath and a corner shower, ensuring convenience and style. Additional storage is available off the landing.
Externally, the property benefits from a good-sized driveway with space for up to two cars, along with an electric car charging point. The rear garden has been designed for low-maintenance living, featuring a brick-laid patio and artificial grass. Gated storage runs along the side of the house, offering additional accessibility from the front. Other notable features include a fully boarded and carpeted loft with pull down ladder and lighting.
Room dimensions for all properties can be found on the accompanying floor plan.
Stepping inside, you are welcomed into a bright and inviting reception hall, where a convenient under-stair WC is located. At the end of the hall, the utility room provides additional practicality with worktops, integral storage and ample space for a washer and dryer. The spacious lounge located got the front of the home boasts high ceilings, a striking feature bay window, and double French doors that lead seamlessly into the dining room, offering ample space for a large family table. From here, an open-plan archway guides you into the modern fitted kitchen, complete with integrated appliances including a hob, oven, wine fridge, and fridge freezer, all complimented by stylish worktops and direct access to the garden.
Ascending to the first floor, three generously sized bedrooms await. The master and second bedroom are both spacious doubles, while the third bedroom is perfectly suited as a home office or nursery. The four-piece family bathroom features a bath and a corner shower, ensuring convenience and style. Additional storage is available off the landing.
Externally, the property benefits from a good-sized driveway with space for up to two cars, along with an electric car charging point. The rear garden has been designed for low-maintenance living, featuring a brick-laid patio and artificial grass. Gated storage runs along the side of the house, offering additional accessibility from the front. Other notable features include a fully boarded and carpeted loft with pull down ladder and lighting.
Room dimensions for all properties can be found on the accompanying floor plan.
Property information from this agent
About this agent

We are an independent and family run multi award winning estate agent with 4 offices in Chorley, Leyland, Bamber Bridge and a brand-new office in Longton.
The Chorley, Leyland and Bamber Bridge branches are consistently the highest selling agents in their respective areas, in the past few months selling more
than double any other agent. The Chorley branch is the highest selling in Lancashire with Leyland ranked 12th, Bamber Bridge 23rd out of 486 and Longton
already listing the most houses in the area despite only being open a few months so far. Not only do customers love us, but our service has bee... Show more
The Chorley, Leyland and Bamber Bridge branches are consistently the highest selling agents in their respective areas, in the past few months selling more
than double any other agent. The Chorley branch is the highest selling in Lancashire with Leyland ranked 12th, Bamber Bridge 23rd out of 486 and Longton
already listing the most houses in the area despite only being open a few months so far. Not only do customers love us, but our service has bee... Show more
Similar properties
Discover similar properties nearby in a single step.
Sold nearby
Ben Rose Estate Agents - Leyland recently sold these properties in your search area.






























