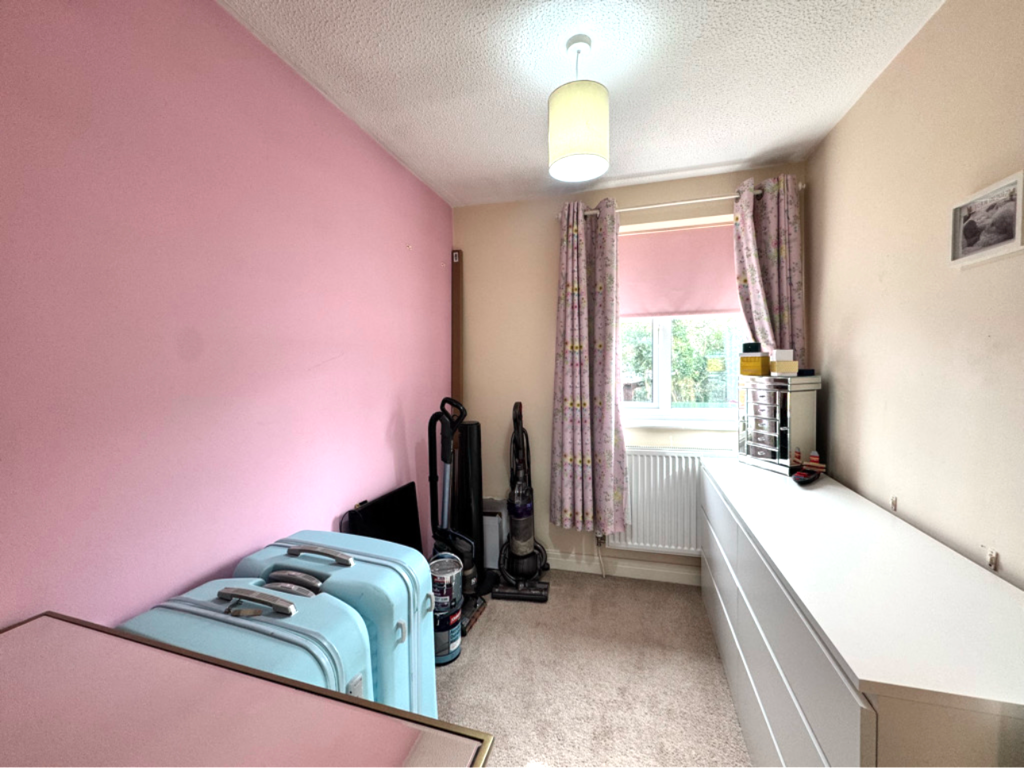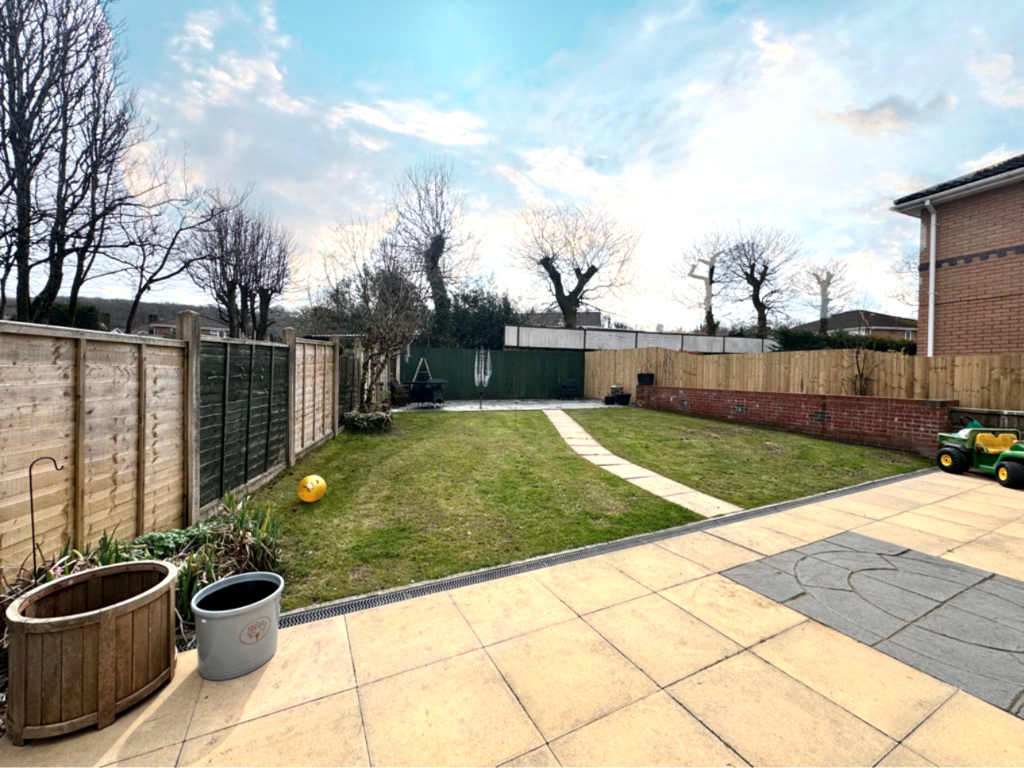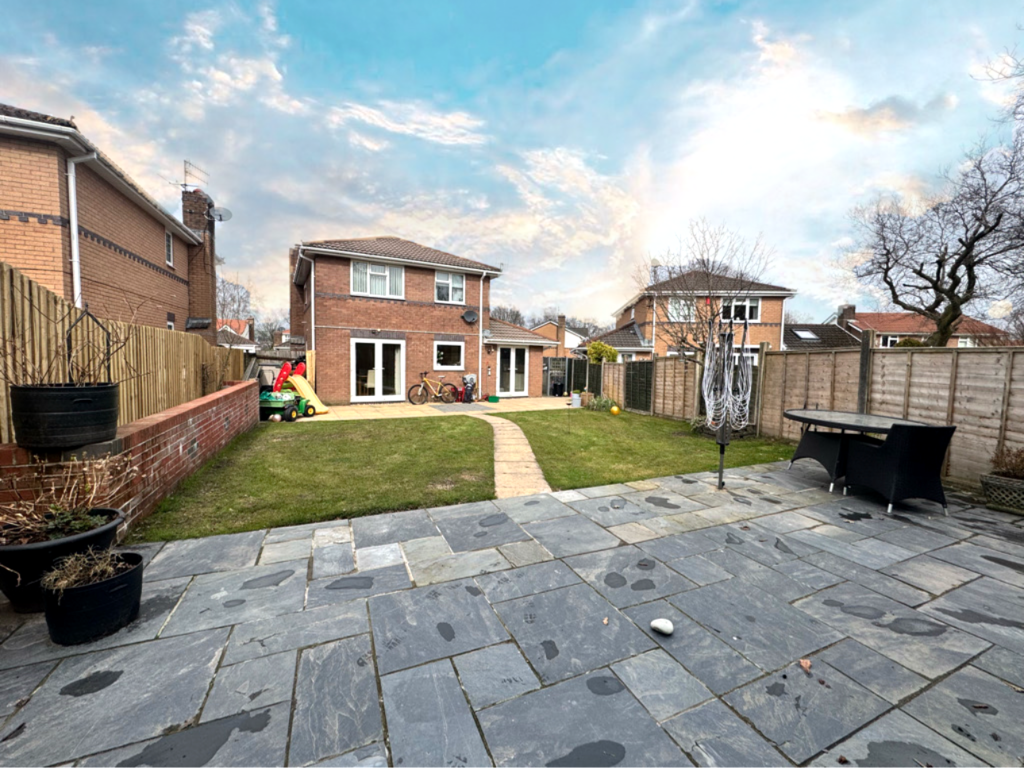4 bedroom detached house for sale
Key information
Features and description
- Tenure: Freehold
- Fabulous Four Bedroom Detached
- Sought After Location
- Three Reception Rooms
- Modern Fitted Kitchen/Breakfast Room
- South Facing Rear Garden
- Ample Off Road Parking
- Must be Viewed
This exclusive development was built by 'Barratt Homes' and comprises of just detached homes and is a stones throw away to lovely walks plus has a village feel with a public house and post office close by. It also offers great road links to Talbot Green and Pontypridd and the M4 and A470 is just a short drive away.
This property would make a great family home so early viewing is recommended. Offered with no ongoing chain.
Rooms
Entrance Hall
Entered via panelled and glazed door to hallway with stairs off to first floor. Double doors opening into lounge and doors to cloakroom and kitchen.
Cloakroom
Fitted with a modern suite comprising close coupled w.c. and vanity wash hand basin. Fully tiled walls. Upvc double glazed window to front.
Lounge 5.8m x 3.4m (19'1" x 11'3")
Upvc double glazed bay window to front and double glazed window to side. Feature fire surround with log burner. Double doors to dining room.
Dining Room 3.5m x 2.8m (11'6" x 9'3")
Upvc double glazed french doors to rear. Door to kitchen.
Kitchen/Breakfast Room 5.0m x 3.5m (16'5" x 11'6")
Stunning modern fitted kitchen with a range cream high gloss units with contrasting work top surfaces with inset sink unit, built in oven and hob, integrated microwave and dishwasher . Upvc double glazed window to rear. Upvc double glazed french doors opening to rear garden. Door to utility.
Utility
Plumbing for automatic washing machine and space for fridge/freezer. Upvc double glazed window to side. Door to sitting room.
Sitting Room 5.1m x 2.4m (16'10" x 7'9")
Upvc double glazed window to front.
Landing
Access to loft. Built in storage cupboard housing wall mounted gas central heating boiler which is approx 18 months old. Upvc double glazed window to side. Doors to all rooms.
Bedroom 1 3.4m x 2.8m (11'3" x 9'3")
Upvc double glazed window to rear. Fitted sliding wardrobes. Door to en-suite.
En-suite Shower Room
Modern suite comprising large shower cubicle, close coupled w.c and vanity wash hand basin. Heated towel rail with inset radiator. Fully tiled walls. Upvc double glazed window to side.
Bedroom 2 3.0m x 3.3m (10'0" x 10'9")
Upvc double glazed window to front.
Bedroom 3 2.3m x 2.2m (7'7" x 7'5")
Upvc double glazed window to front.
Bedroom 4 2.0m x 2.5m (6'6" x 8'2")
Upvc double glazed window to rear.
Bathroom
Stunning refitted bathroom with panelled bath with mixer tap shower, close coupled w.c and vanity wash hand basin. Fully tiled walls.
Outside
Open plan front garden providing parking for several cars plus side access to fantastic south facing private enclosed rear garden with lawn area plus two patio areas.
About this agent

knowledgeable with almost 35 years of combined property industry experience. Our aim is to deliver the best possible service to our clients ensuring stress
free transactions right from start to finish. You can be confident you will be dealing with approachable, attentive staff who are highly experienced with first
class marketing and negotiating skills. We are specifically designed to offer our Sellers and Buyers a truly premium trusted service with total tra... Show more


































