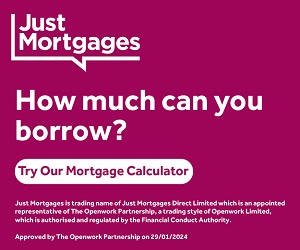3 bedroom terraced house for sale
Key information
Features and description
- Tenure: Freehold
- Two Receptions
- Separate WC
- Beautiful Bathroom
- Roll Top Bath
- Moments From Seafront
- Modern Kitchen
- Mediterranean Courtyard
- Beds Off Landing
Nestled in the heart of Great Yarmouth, this delightful mid terrace house offers an excellent opportunity for families and investors alike.
Key Features:
Bedrooms: 3 bedrooms
Bathrooms: 1 family bathroom
Receptions: 2 inviting reception rooms
Education: Families will appreciate the proximity to well regarded schools. St. George's Primary School & Nursery School is just 100 metres away and boasts a 'Good' Ofsted rating. Other nearby schools include Great Yarmouth Primary Academy (800m) and Edward Worlledge Ormiston Academy (1.0 km), both also rated 'Good'.
Transport: Great Yarmouth railway station is approximately 1.5 km from the property, providing convenient access to surrounding areas.
Amenities: The property is within easy reach of local amenities, including shops, restaurants, and healthcare facilities. The Park Surgery is about 650 yards away, and Crown Road Dental Care is approximately 600 yards from the residence.
This charming home combines comfort with convenience, making it an ideal choice for those seeking a vibrant community in Great Yarmouth.
Rooms
Entrance
A composite stained glass door to
Hallway
Wood style flooring, radiator, staircase to first floor with storage space underneath, a built in cupboard for gas and electric meters, doors off to
Reception One 10'10" x 10'11" (3.32m x 3.35m)
Stripped and varnished wooden floorboards, double glazed bay window, picture rail, ceiling coving, centre ceiling rose, wooden fire surround with a cast-iron fireplace.
Reception Two 11'0" x 9'3" (3.37m x 2.82m)
Stripped and varnished wooden floorboards, radiator, double glazed patio doors out to the courtyard, ceiling coving, centre ceiling rose.
Courtyard
Concrete painted flooring, wooden gate to the side, access to the rear.
Kitchen 9'11" x 6'9" (3.04m x 2.08m)
A fire door, heated tea towel rail, space for fridge/freezer, a range of wall and base units with plumbing for washing machine and space for dishwasher, composite sink and drainer with mixer tap, central heating boiler concealed in kitchen cupboard, space for an oven with a glass splashback, LED lighting, space for bins.
First Floor Rear Landing
Painted wood floorboards, Velux skylight, picture rail, doors to
Separate WC
Tile effect vinyl flooring, low level w.c., hand wash basin with mixer tap, light coming from window and stained glass window in the ceiling.
Bathroom 10'3" x 7'5" (3.13m x 2.28m)
Tile effect vinyl flooring, low level w.c., school style radiator, roll top free standing bath with central mixer tap, part panelled walls, hand wash basin, shower cubicle with splashback and wall mounted shower, frosted double glazed window, LED light.
First Floor Top Landing
Painted wooden floorboards, access to loft, doors off to
Bedroom One 9'3" x 11'1" (2.83m x 3.39m)
Stripped and varnished wooden floorboards, radiator, double glazed window, picture rail, ceiling coving, cast-iron fireplace with wooden mantle.
Bedroom Two 9'3" x 12'7" (2.83m x 3.85m)
Stripped and varnished wooden floorboards, radiator, double glazed bay window, ceiling coving.
Bedroom Three 7'4" x 4'9" (2.24m x 1.47m)
Stripped and varnished wooden floor boards, double glazed window, radiator, ceiling coving, wall light.
Agents Note
The video tour is from when the current vendors purchased the property.
Disclaimer
Howards Estate Agents also offer a professional, ARLA accredited Lettings and Management Service. If you are considering renting your property in order to purchase, are looking at buy to let or would like a free review of your current portfolio then please call the Lettings Branch Manager on the number shown above.
Howards Estate Agents is the seller's agent for this property. Your conveyancer is legally responsible for ensuring any purchase agreement fully protects your position. We make detailed enquiries of the seller to ensure the information provided is as accurate as possible. Please inform us if you become aware of any information being inaccurate.
About this agent

changes and competition that come and go in the property market. They accredit this success to their local knowledge, over 40 years’ combined experience
and their enthusiasm and drive to exceed their clients’ expectations. Combined with incredibly high standards of personal service, they truly increase their
clients’ prospects of finding the perfect buyer for their home.
Similar properties
Discover similar properties nearby in a single step.
























