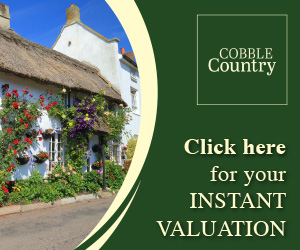Popular
Total views: 500+
3 bedroom detached house for sale
Rowan Garth, Southfield Road, Sedbergh
Chain-free
Detached house
3 beds
2 baths
Key information
Features and description
- Large Kitchen/Diner
- Lounge with Feature Fireplace and Gas Fire
- Double Bedroom with En-suite Shower Room
- Downstairs WC
- House Bathroom with Three Piece Suite
- Driveway and Garage
- Good links to the M6 Motorway and Lake District
- No Chain
Rowan Garth is a detached, spacious family home to the west of Sedbergh town centre and just a few minutes walk to shops, cafes and restaurants, and medical facilities.
In brief the ground floor accommodation comprises front hallway, living room, kitchen/diner, double bedroom with en-suite shower room, conservatory, and a small rear hallway with downstairs wc and access to the rear of the property. On the second floor there are two double bedrooms and a bathroom.
On entering the property, you are greeted by a spacious entrance hall with an open staircase and landing to the first floor creating a light and airy feeling to the property. Adjoining the hallway is a generous living room and conservatory. In the living room there is a stone feature fireplace with flagstone hearth, set into the fireplace is a log-effect gas stove. The conservatory has ample space for a couple of chairs - a perfect place to enjoy the sun.
Opposite the living room is a large double bedroom with en-suite shower room. At the rear of the property is the kitchen/diner and the downstairs wc. The kitchen space comes equpped with plenty of wall and base units, a stainless-steel sink and drainer, an integrated double oven and a gas hob.
On the first floor of the property there are two double bedrooms, both containing generous eaves storage. The bathroom contains a white three-piece suite and benefits from a velux window ensuring ample light and privacy. More eaves storage can be accessed from the landing.
Externally, there is a well maintained garden that wraps around three sides of the house, a driveway, and a single garage with electricity.
Viewings highly recommended to appreciate this space.
Council Tax Band: E
Tenure: Freehold
In brief the ground floor accommodation comprises front hallway, living room, kitchen/diner, double bedroom with en-suite shower room, conservatory, and a small rear hallway with downstairs wc and access to the rear of the property. On the second floor there are two double bedrooms and a bathroom.
On entering the property, you are greeted by a spacious entrance hall with an open staircase and landing to the first floor creating a light and airy feeling to the property. Adjoining the hallway is a generous living room and conservatory. In the living room there is a stone feature fireplace with flagstone hearth, set into the fireplace is a log-effect gas stove. The conservatory has ample space for a couple of chairs - a perfect place to enjoy the sun.
Opposite the living room is a large double bedroom with en-suite shower room. At the rear of the property is the kitchen/diner and the downstairs wc. The kitchen space comes equpped with plenty of wall and base units, a stainless-steel sink and drainer, an integrated double oven and a gas hob.
On the first floor of the property there are two double bedrooms, both containing generous eaves storage. The bathroom contains a white three-piece suite and benefits from a velux window ensuring ample light and privacy. More eaves storage can be accessed from the landing.
Externally, there is a well maintained garden that wraps around three sides of the house, a driveway, and a single garage with electricity.
Viewings highly recommended to appreciate this space.
Council Tax Band: E
Tenure: Freehold
Property information from this agent
About this agent

Home and property sales with a distinct personal touch that will leave others out of the game. We aim to win with a simple premise that is often overlooked.
Call us now to experience.
Call us now to experience.
Sold nearby
Cobble Country - Sedbergh recently sold these properties in your search area.




















