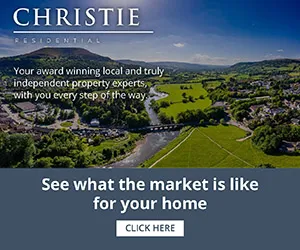7 bedroom detached house for sale
Pentwyn Lane, Govilon, Abergavenny
Virtual tour
Chain-free
Detached house
7 beds
4 baths
3,907 sq ft / 363 sq m
EPC rating: C
Key information
Features and description
- Superb Detached Residence
- Exclusive Location
- Plot of One Acre
- Approximately 4000sq ft of Accommodation
- Four Bathrooms
- Extensive Living Accommodation
- Formal Gardens
- Terrace With Covered Heated Swimming Pool
- Double Garage & Extensive Driveway Parking
- No Onward Chain
Video tours
Individually styled and extended, split-level, detached family residence. Built in the mid 1980's and located in an exclusive residential enclave on the periphery of the Brecon Beacons National Park village of Govilon, this highly desirable home affords accommodation that is truly exceptional in its scope.In total "Treetops" offers over 4000sq feet of flexible space, which comprises on the ground floor, of a large lounge with double aspect and access to the wrap around veranda for enjoyment of views across the Usk Valley towards the Sugarloaf. Across the impressive entrance hall is the spacious modern kitchen fitted with a wide range of white gloss units and matching island with black granite worktops, complemented by natural stone floors which extend into the adjoining dining room. Also on the ground floor there are four double bedrooms, one with full en-suite bathroom, superb four piece family bathroom, large conservatory overlooking the front garden and utility room. On the first floor the current owners have substantially remodelled the master suite with separate concealed his and hers wardrobe storage, luxurious en-suite shower room, and enclosed balcony overlooking the rear terrace. On the lower level, there are two further double bedrooms, the larger of which having two sets of patio doors out to the garden, and a large bathroom. Attached to the property accessed externally is a garden 15' room with power and internet that would also make an ideal office. The property is approached via electrically-operated gates which open onto a driveway that sweeps down to a generous parking area at the end of which is a double garage with electric doors and additional timber storage shed. The established gardens surround the property and are a mix of lawns, patios, flower and shrub borders and a lower, uncultivated area more akin to woodland. The current owners have undertaken numerous improvements both inside and out, including the total remodelling of the rear terrace in natural stone slabs together with the installation of an all-weather pool enclosure complete with state-of-the-art heating/air-conditioning, along with the neighbouring hot-tub and timber summer house.In summary, this is a superb modern home offering an exceptional combination of accommodation and tranquillity in a superlative picturesque setting. Offered with no onward chain.
Council Tax Band: H
Tenure: Freehold
Council Tax Band: H
Tenure: Freehold
Property information from this agent
About this agent

Established in April 2004, the primary aim of Christie Residential is to assist buyers and sellers, landlords and tenants with their property requirements by providing sound advice and first rate customer service in and around the Abergavenny, Crickhowell and the surrounding areas. Over the years we have gained an excellent reputation for delivering impressive results and exceeding our clients’ expectations. We fully understand that in this competitive marketplace everyone has a choice but are confident that Christie Residential are the right choice for you and here are just a few reasons why: We offer an extensive online presence including Rightmove and Onthemarket.com Accompanied viewings at all times We are open from 9.00am until 6.00pm on weekdays and 4.00pm Saturdays, with out of hours’ appointments available on request We provide feedback after every viewing along with regular marketing reviews with statistical analysis Four page full colour brochures, professionally prepared with 3D floorplans on all Sales properties. Also a virtual tour of your property is provided as standard. A personalised service throughout the sales process; from marketing, securing an offer and through to a successful completion Christie Residential has a permanent central Abergavenny town centre location


































