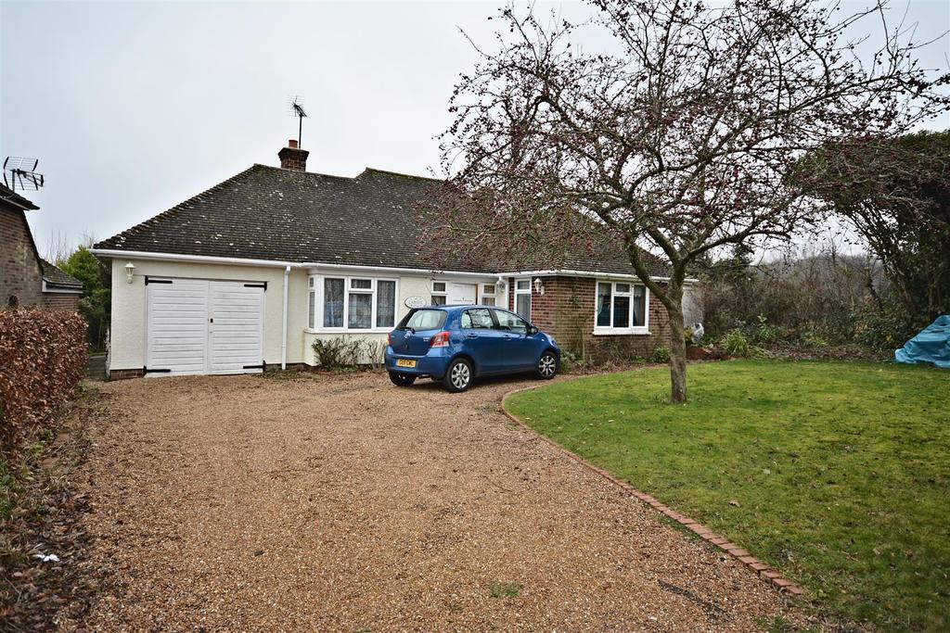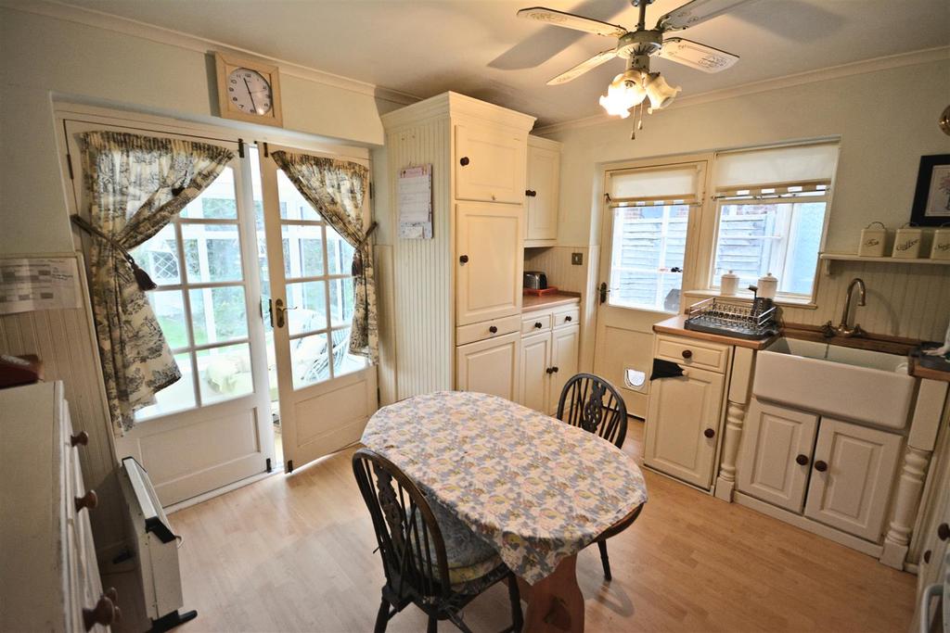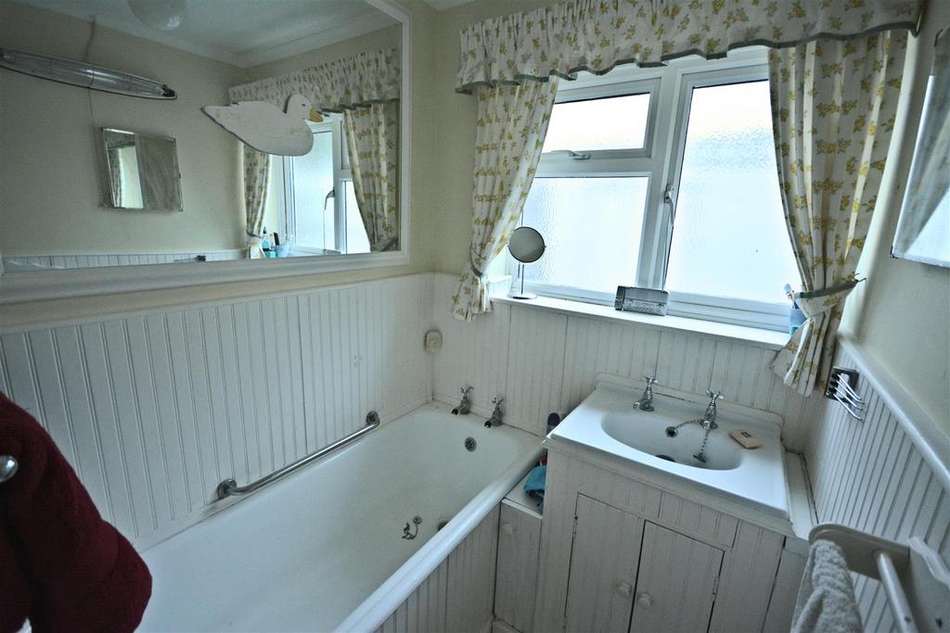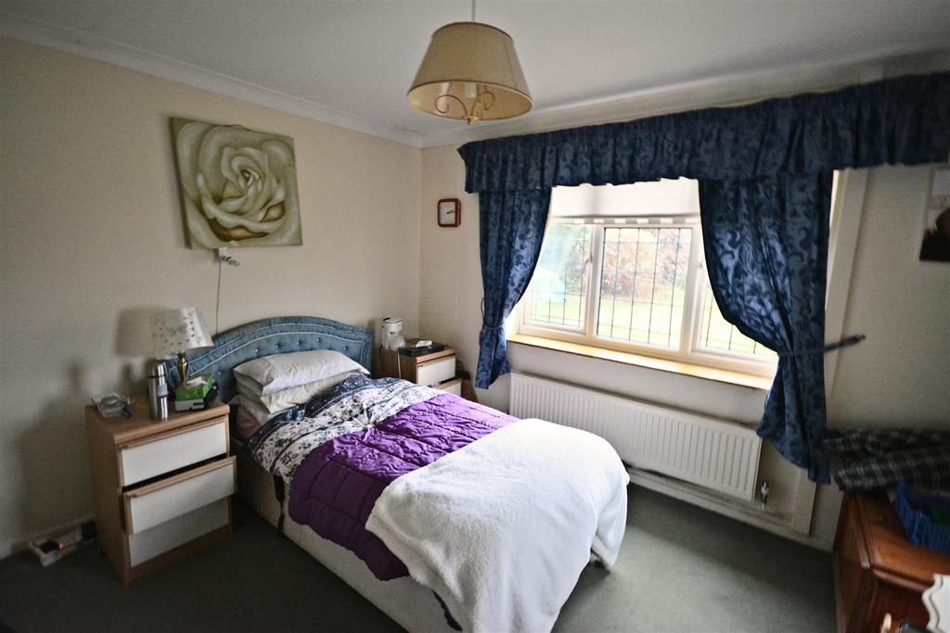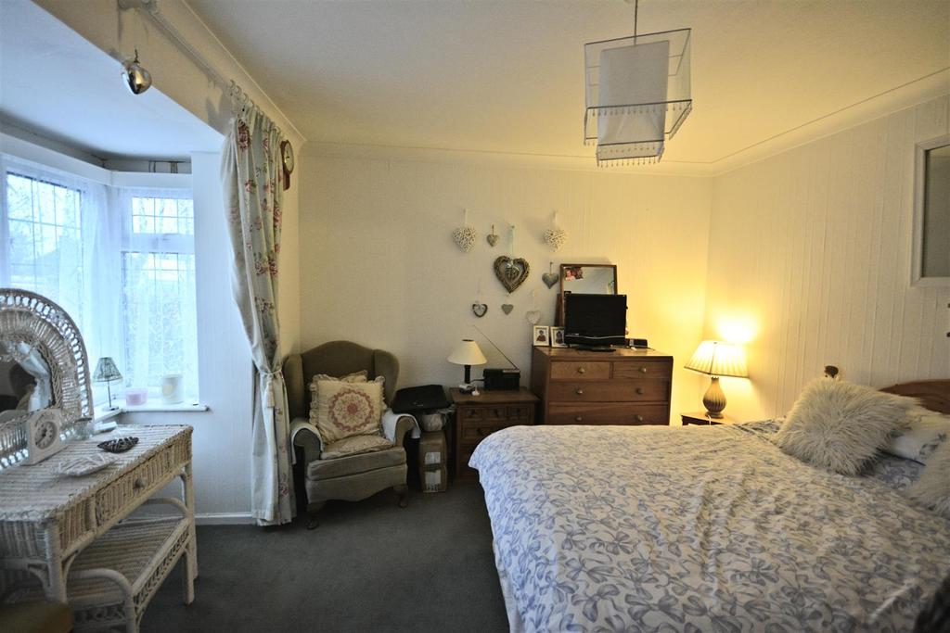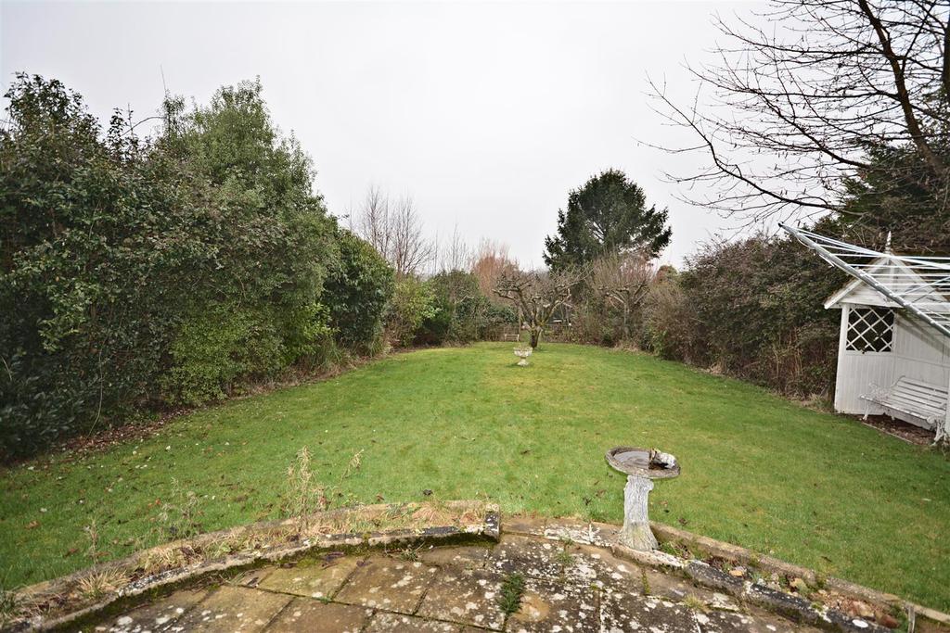No longer on the market
This property is no longer on the market
Similar properties
Discover similar properties nearby in a single step.
2 bedroom house
Study
Sold STC
House
2 beds
1 bath
Key information
Features and description
2 Bedroom plus attic room/study bungalow with fantastic gardens in excess of 100ft. Set just moments from Sedlescombe village green with a village store, hotel/restaurant, GP's surgery, hairdressers and primary school. A short drive to the market town of Battle with a mainline station providing a direct service to Charing Cross and Cannon Street. Features include: l sitting room. conservatory, kitchen,, two ground floor bedrooms, bathroom, w/c, first floor attic room/bedroom with scope to add en-suite. Outside a wonderful garden enjoys a pleasant aspect and some useful storage buildings, garage and large driveway.
Entrance Porch - Two double glazed windows, fitted cabinet, leading to:
Entrance Hall - Radiator, two storage cupboards, door leading to staircase to attic room, door to:
Sitting Room - 5.41m x 3.28m (17'9 x 10'9) - Double glazed window to side aspect, single glazed window overlooking conservatory, two radiators, fitted wall cabinets and shelving, open fire with brick surround and tiled heath, TV point.
Kitchen/Breakfast Room - 3.76m x 3.28m (12'4 x 10'9) - French doors to conservatory, door to rear lobby, range of matching wall and base units in a farmhouse style with worktops, Butler sink and mixer tap, space for cooker, fitted dresser, cupboard providing space for fridge/freezer.
Conservatory - 7.32m x 1.65m (24' x 5'5) - Double glazed windows and doors to garden, radiator, power and light.
Rear Lobby - Door to garden, fitted cabinet.
Bedroom One - 3.96m into bay x 3.71m (13' into bay x 12'2) - Double glazed bay window to front aspect, radiator.
Bedroom Two - 3.76m x 3.58m (12'4 x 11'9) - Dual aspect double glazed windows, radiator, fitted wardrobes, linen cupboard.
Bathroom - Frosted double glazed window, bath, wash hand basin with vanity unit under, airing cupboard, radiator.
Separate Wc - Frosted double glazed window, WC.
First Floor -
Attic Room - 3.71m x 3.38m (12'2 x 11'1) - Double glazed window overlooking garden with far reaching views, eaves storage cupboard, additional eaves storage space providing potential as an en-suite, radiator.
Outside -
Rear Garden - Large rear garden to at least 100' with paved terrace, main garden is laid to lawn flanked by mature hedgerow and tree lined borders, timber storage shed to rear, access providing a quicker cut-through to Sedlescombe village center, covered seat, 3 timber storage sheds, door to garage, side access to both sides of the property.
Front Garden - The bungalow is accessed via a gravelled drive providing ample off road parking for several cars, lawned front garden.
Attached Garage - Double doors, power and light.
Entrance Porch - Two double glazed windows, fitted cabinet, leading to:
Entrance Hall - Radiator, two storage cupboards, door leading to staircase to attic room, door to:
Sitting Room - 5.41m x 3.28m (17'9 x 10'9) - Double glazed window to side aspect, single glazed window overlooking conservatory, two radiators, fitted wall cabinets and shelving, open fire with brick surround and tiled heath, TV point.
Kitchen/Breakfast Room - 3.76m x 3.28m (12'4 x 10'9) - French doors to conservatory, door to rear lobby, range of matching wall and base units in a farmhouse style with worktops, Butler sink and mixer tap, space for cooker, fitted dresser, cupboard providing space for fridge/freezer.
Conservatory - 7.32m x 1.65m (24' x 5'5) - Double glazed windows and doors to garden, radiator, power and light.
Rear Lobby - Door to garden, fitted cabinet.
Bedroom One - 3.96m into bay x 3.71m (13' into bay x 12'2) - Double glazed bay window to front aspect, radiator.
Bedroom Two - 3.76m x 3.58m (12'4 x 11'9) - Dual aspect double glazed windows, radiator, fitted wardrobes, linen cupboard.
Bathroom - Frosted double glazed window, bath, wash hand basin with vanity unit under, airing cupboard, radiator.
Separate Wc - Frosted double glazed window, WC.
First Floor -
Attic Room - 3.71m x 3.38m (12'2 x 11'1) - Double glazed window overlooking garden with far reaching views, eaves storage cupboard, additional eaves storage space providing potential as an en-suite, radiator.
Outside -
Rear Garden - Large rear garden to at least 100' with paved terrace, main garden is laid to lawn flanked by mature hedgerow and tree lined borders, timber storage shed to rear, access providing a quicker cut-through to Sedlescombe village center, covered seat, 3 timber storage sheds, door to garage, side access to both sides of the property.
Front Garden - The bungalow is accessed via a gravelled drive providing ample off road parking for several cars, lawned front garden.
Attached Garage - Double doors, power and light.
Property information from this agent
About this agent

Welcome to Rush, Witt & Wilson, 1066 Country’s busiest estate agent selling more property in the area than anyone else. In 1993 we opened our first office. It was in Hastings in a substantial Victorian derelict halfway up Havelock Road. Despite the appalling economic conditions, leaking roof and seagulls for tenants the business flourished with the support and loyalty of the residents of the Town. It is thanks to you that we are now the most successful agent in 1066 Country. We sacrificed these premises in 2007 to make way for Lacuna Place the heart of the Hastings regeneration programme and relocated 100 yards down the road to our luxurious newly created premises. Our extensive local network of seven offices means we offer your property on High Streets from Bexhill to Tenterden. RWW has the largest coverage in 1066 Country. Hastings are the only agent in the area to market all properties from all of our offices. Our unrivalled expertise and local knowledge means that more buyers and sellers rely on us every year to get them moving. We have seen competitors come go but it is no surprise that RWW continue to lead the market trading successfully in the Town, still selling more property in 1066 Country than any other agent. We sell all types of property from small terraced homes and flats through to some of the most exclusive properties in the area. Our Battle and Tenterden offices ensure that the best homes in Hastings and St Leonards get five star marketing. Choosing your agent is the most important first step in any move. Thank you for continuing to support us. We look forward to you taking the next step – call us on the number displayed or press the Contact Agent button.
Similar properties
Discover similar properties nearby in a single step.















