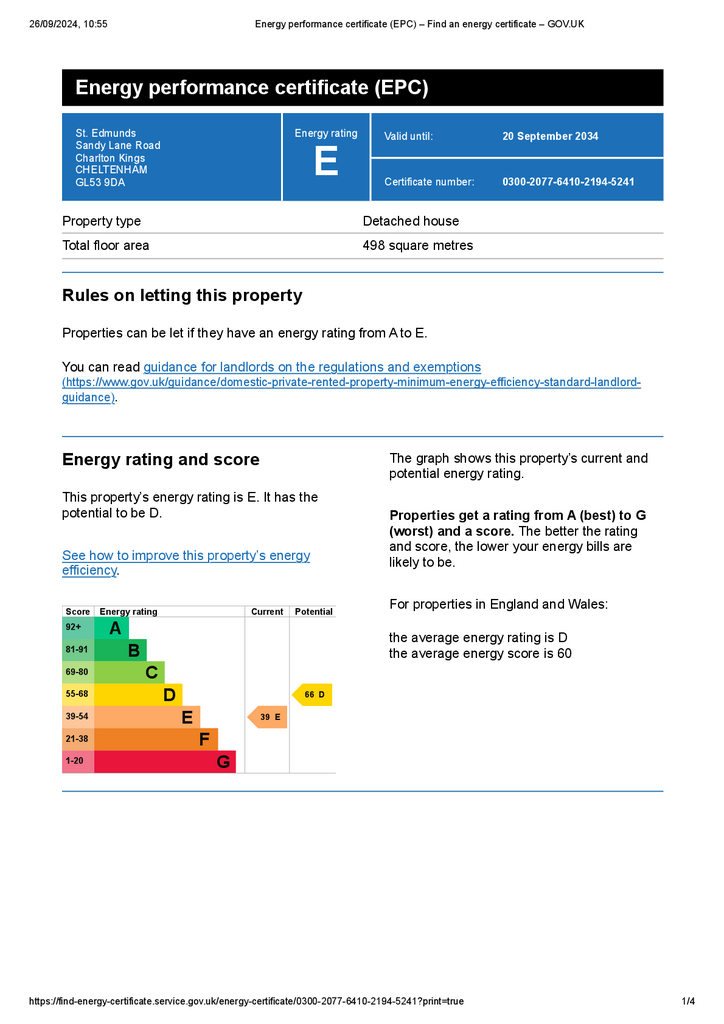Guide price
£2,800,0007 bedroom detached house for sale
Sandy Lane Road, Charlton Kings, Cheltenham, Gloucestershire, GL53
Featured
Virtual tour
Detached house
7 beds
4 baths
6,000 sq ft / 557 sq m
EPC rating: E
Key information
Tenure: Freehold
Council tax: Band H
Broadband: Ultra-fast 1000Mbps *
Mobile signal:
EEO2ThreeVodafone
Features and description
- Tenure: Freehold
- 7 8 bedrooms
- 4 5 reception rooms
- 4 5 bathrooms
- 0.58 acres
- Outbuildings
- Period
- Detached
- Garden
- Town/City
- Private Parking
Video tours
Built in 1908 this landmark family home is situated on one of Cheltenham's most highly sought after private roads and sits in grounds of over half an acre.
The property has been improved significantly by the current owners and is presented in immaculate order throughout.
Set well back from the road behind electric gates the sweeping drive provides ample parking for multiple vehicles.
The house itself has beautifully proportioned accommodation and many character features including leaded multi paned and circular windows, moulded coving, timber wall panelling and fireplaces.
The impressive central reception hall has doors off to the principal reception rooms and a magnificent central staircase with galleried landing.
The pretty drawing room has dual aspects and double doors opening to the dining room, which when combined make a perfect entertaining space. The smaller sitting room has a fireplace and attractive corner bay window.
To the rear of the house the re-designed kitchen/family room has been exquisitely fitted with hand painted shaker units and polished granite worktops. The family room has a large roof lantern and bi-folding doors to the rear garden. A large utility, cloakroom and second WC make up the ground floor.
Upstairs, from the first floor landing there is a principal bedroom suite, a guest suite and three further double bedrooms with a family bathroom. On the top floor there are two more bedrooms and a bathroom.
The more recent garage block is beautifully designed and finished to the highest standards, with three independent electric up and over doors and a stunning self-contained one bedroom apartment above.
There are lovely private gardens surrounding the property, with mature planting, sweeping lawns and terracing for outdoor entertaining. There is also a further single garage with storage loft over.
In all around 0.5 acres.
*Please note: planning permission has now also been granted to convert the Coach House to a separate 2 bedroom dwelling. Subdivision of the plot with the conversion of the existing Coach House*.
Additional Information
Mobile Coverage:
Please look at the Ofcom website for more information
The property has been improved significantly by the current owners and is presented in immaculate order throughout.
Set well back from the road behind electric gates the sweeping drive provides ample parking for multiple vehicles.
The house itself has beautifully proportioned accommodation and many character features including leaded multi paned and circular windows, moulded coving, timber wall panelling and fireplaces.
The impressive central reception hall has doors off to the principal reception rooms and a magnificent central staircase with galleried landing.
The pretty drawing room has dual aspects and double doors opening to the dining room, which when combined make a perfect entertaining space. The smaller sitting room has a fireplace and attractive corner bay window.
To the rear of the house the re-designed kitchen/family room has been exquisitely fitted with hand painted shaker units and polished granite worktops. The family room has a large roof lantern and bi-folding doors to the rear garden. A large utility, cloakroom and second WC make up the ground floor.
Upstairs, from the first floor landing there is a principal bedroom suite, a guest suite and three further double bedrooms with a family bathroom. On the top floor there are two more bedrooms and a bathroom.
The more recent garage block is beautifully designed and finished to the highest standards, with three independent electric up and over doors and a stunning self-contained one bedroom apartment above.
There are lovely private gardens surrounding the property, with mature planting, sweeping lawns and terracing for outdoor entertaining. There is also a further single garage with storage loft over.
In all around 0.5 acres.
*Please note: planning permission has now also been granted to convert the Coach House to a separate 2 bedroom dwelling. Subdivision of the plot with the conversion of the existing Coach House*.
Additional Information
Mobile Coverage:
Please look at the Ofcom website for more information
Sandy Lane Road is considered to be one of Cheltenham's most exclusive of residential addresses. A private road located in the popular district of Charlton Kings, approximately 1 mile to the south east of the town centre.
About this agent

The historic spa town of Cheltenham is situated on the doorstep of the glorious Cotswolds, an area renowned for its natural beauty. The town is a wonderful place to live for both young and older, with excellent transport links to all points across the UK. Cheltenham has grown organically over the past 250 or so years, developing in charm and character. Today this makes it attractive to a whole cross-section of homebuyers, whether they be from the local market, other prominent towns, London or abroad. Every day we see this variety of people seeking to buy here – be it for the architecture, the different lifestyles on offer, a safer environment to raise children, a better work life balance, or as a place to relax and retire to. From our office in the centre of Cheltenham at 123 The Promenade, Knight Frank helps homebuyers find their new home in Cheltenham. Relocating from abroad? We can help make your move to Cheltenham stress-free through our relocation services.
Similar properties
Discover similar properties nearby in a single step.
















































