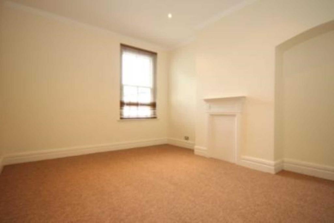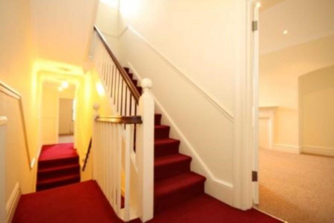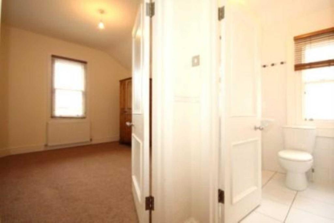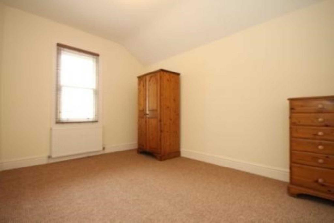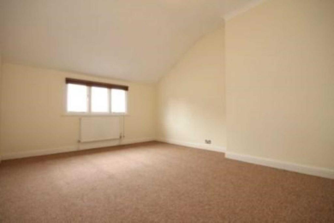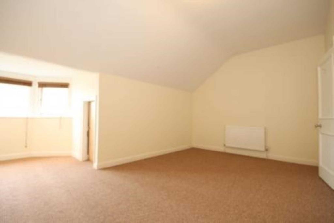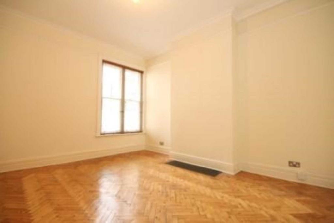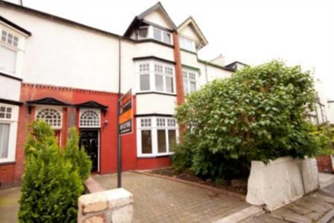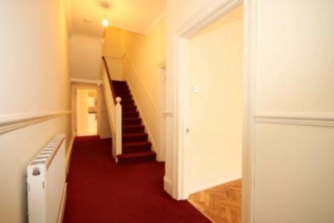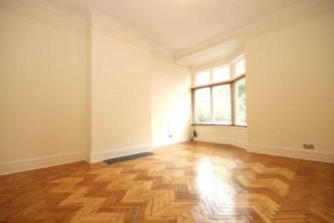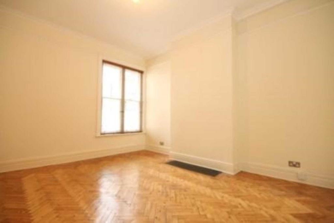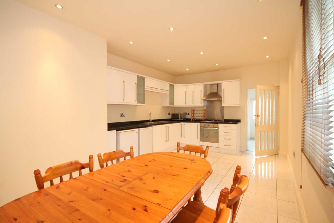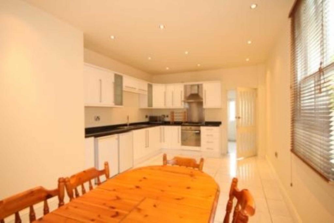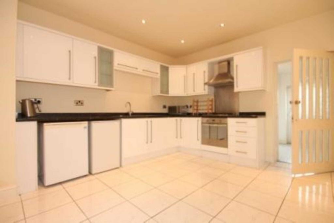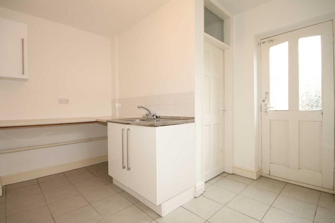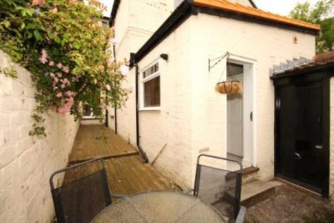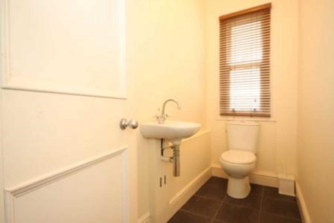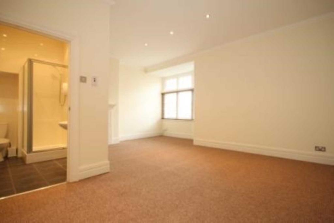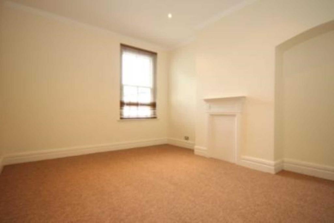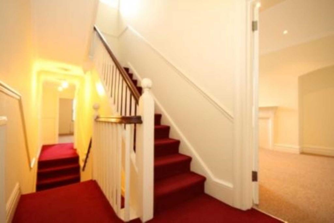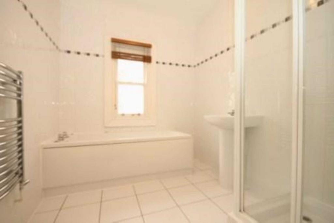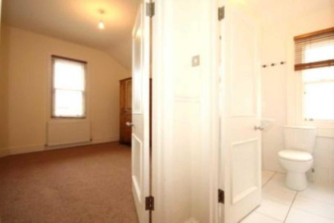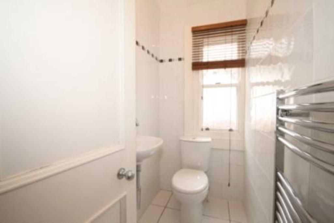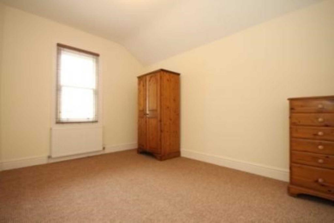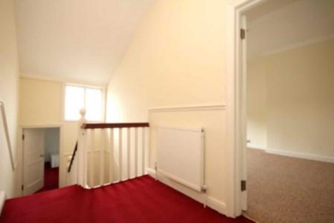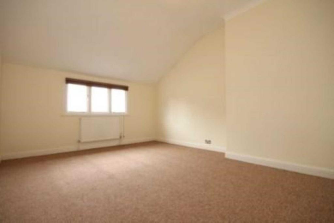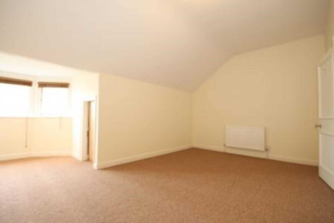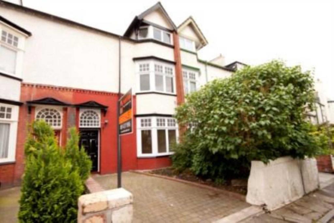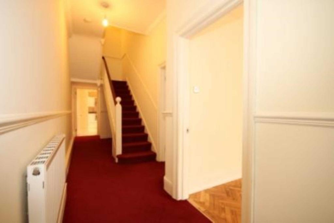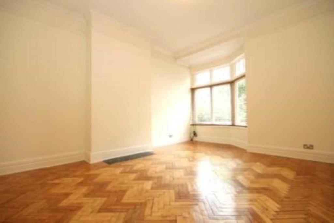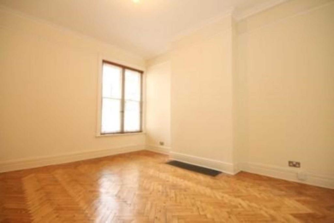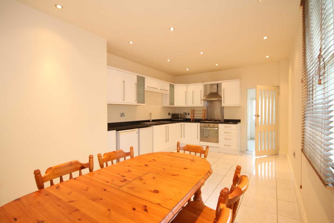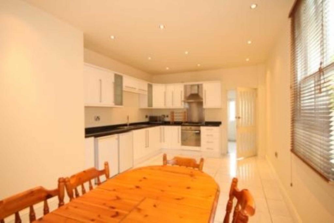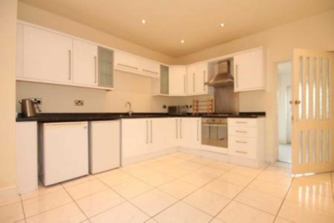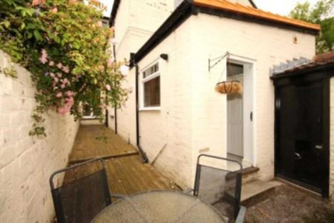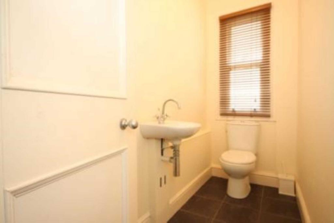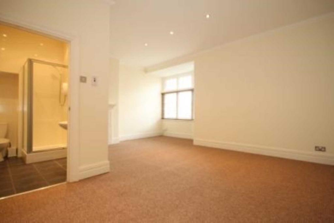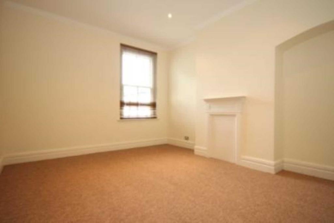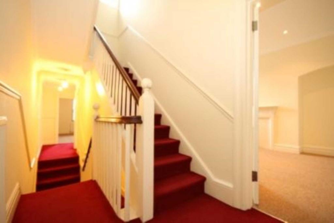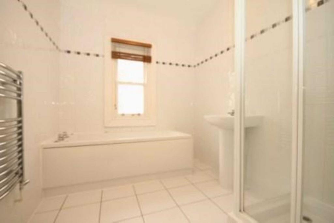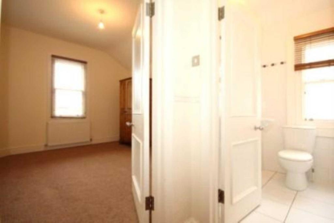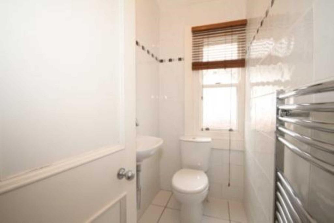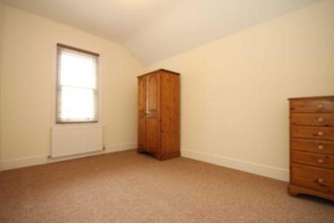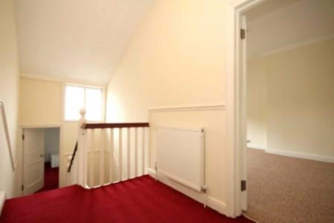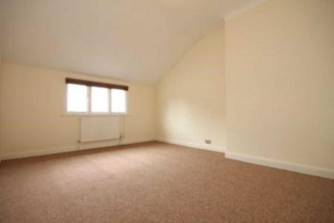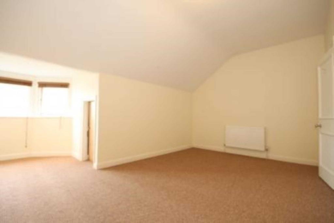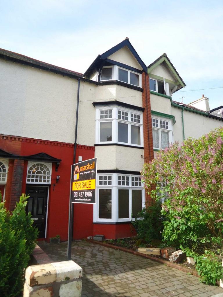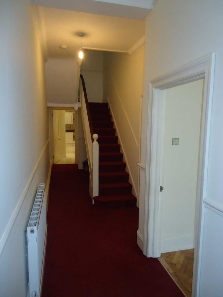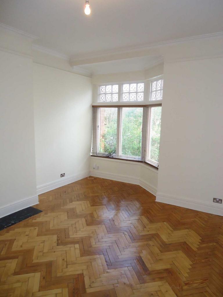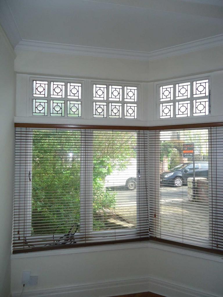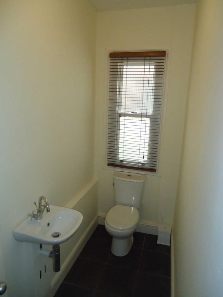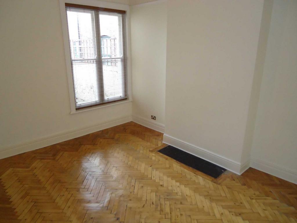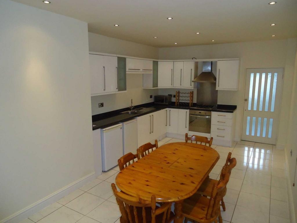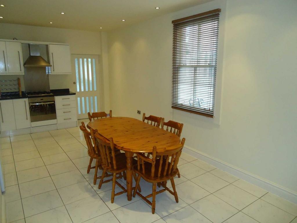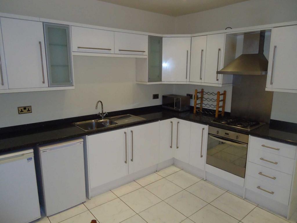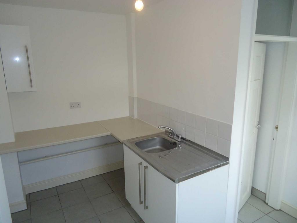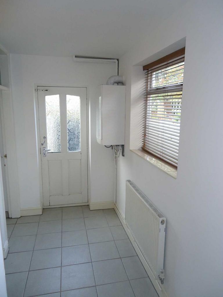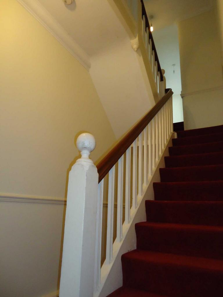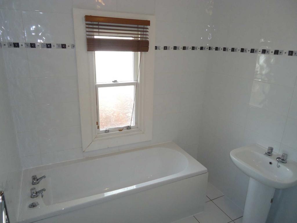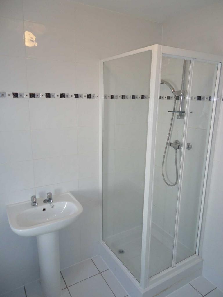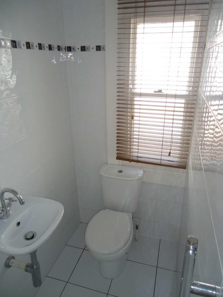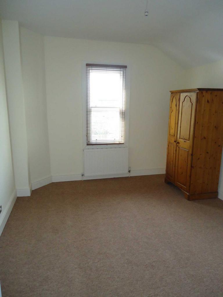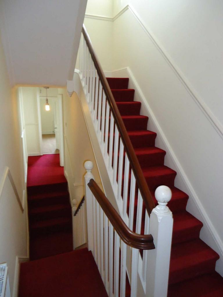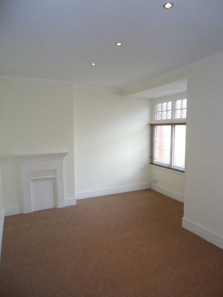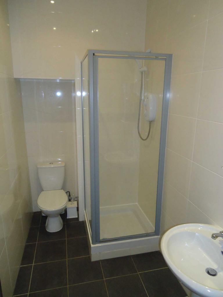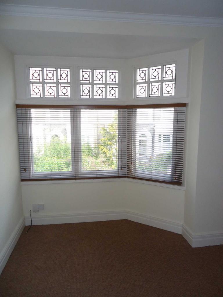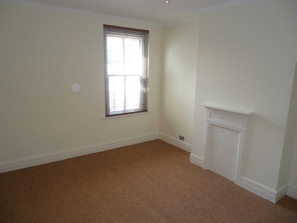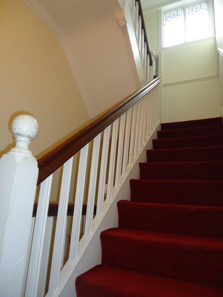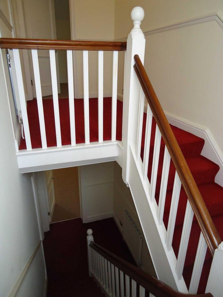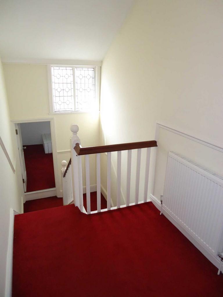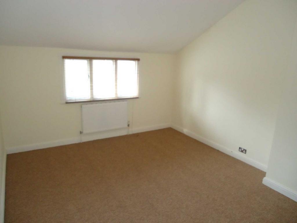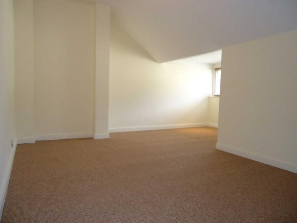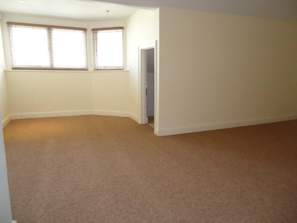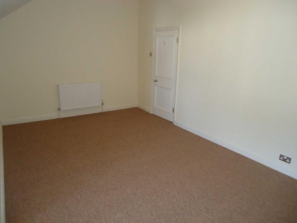6 bedroom house to rent
Hunters Lane, Wavertree
Student
House
6 beds
3 baths
2,142 sq ft / 199 sq m
EPC rating: D
Key information
Council tax, if payable: Band TBC
Broadband: Ultra-fast 1000Mbps *
Mobile signal:
EEO2ThreeVodafone
Letting details
- Availability date: 1 Jul 2025
- Furnished
- Deposit: £650.00
- Student property
Features and description
- Six/Seven double bedrooms
- Three bathrooms
- Lounge
- All bills inclusive
- Modern kitchen
- Internet
Hunters Lane is a spacious property arranged over 3 floors. The property benefits from a large kitchen and dining area with seating area. The property benefits from 3 bathrooms (one en suite) and 6 bedrooms. The ground floor front room can be a 7th bedroom or makes an ideal second lounge.
*BILLS INCLUDED, WIFI INCLUDED, FULLY FURNISHED WITH PLASMA TV*
Front External
Off Road Parking. Block Paving. Flower Bed and Rockery. External Security Lighting.
Entrance Vestibule - 4'11" (1.5m) x 4'11" (1.5m)
Solid timber front door. Feature window above. Entrance matting. Dado rail. Service cupboards. Alarm Panel. Glazed door and frame leads to.
Hallway - 4'3" (1.3m) x 4'3" (1.3m)
Carpet. Radiator. Dado Rail. Coved ceiling.
Front Reception Room - 13'5" (4.1m) x 13'5" (4.1m)
Parquet flooring. Radiator. Bay window with LED light feature. Coved ceiling. Picture rail. Wood slate blinds.
Rear Reception - 12'2" (3.7m) x 12'2" (3.7m)
Parquet flooring. Sash windows. Wood blinds. Picture rail. Coved ceiling. Radiator.
WC - 3'3" (1m) x 3'3" (1m)
Tiled floor. Chrome towel radiator. WC. Sink. Sash frosted window with wood slate blinds.
Kitchen/Dining Area - 11'10" (3.6m) x 11'10" (3.6m)
Tiled floor. Selection of modern high glass base and wall units. Sink and drainer. Electric oven, gas hob and extractor. Space for fridge and freezer. Radiator. Sliding slash window with wood slate blinds.
Utility Room & Store - 9'10" (3m) x 9'10" (3m)
Tiled floor. Wall and base units. Sink and drainer. Combi-Boiler. Enclosed store cupboard. Window. Door to courtyard.
Stairs & Landing to First Floor
Carpet. Polished wood balustrade. Dado Rail. Coved ceiling.
Bathroom - 8'2" (2.5m) x 8'2" (2.5m)
Full height tiled walls. Tiled floor. Chrome towel radiator. Bath. Sink. Walk in shower. Double glazed sash window.
WC - 3'3" (1m) x 3'3" (1m)
Full height tiled walls. Tiled floor. Sash window. WC. Sink. Chrome towel radiator.
Rear Bedroom (1) - 13'9" (4.2m) x 13'9" (4.2m)
Carpet. Radiator. Double glazed sash windows. Wood slate blinds.
Master Bedroom - 15'0" (4.56m) x 15'0" (4.56m)
Spotlights. Carpet. Feature fire surround. Bay window with leadlight feature. Wood slate blinds. Radiator.
En Suite to Master Bedroom - 4'11" (1.5m) x 4'11" (1.5m)
WC. Shower. Sink. Chrome towel radiator. Polished porcelain tiled wall. Tiled flooring.
Bedroom (3) - 12'4" (3.75m) x 12'4" (3.75m)
Radiator. Feature fire surround. Carpet flooring. Double glazed sash windows. Wood slate blinds. Spotlights.
Stairs to 2nd Floor
Carpet flooring. Dado rail. Polished wood balustrade. Leadlight window. Loft access. Radiator.
Store Room - 5'5" (1.65m) x 5'5" (1.65m)
Roof light. Carpet flooring.
Bedroom (4) - 12'0" (3.66m) x 12'0" (3.66m)
Carpet. Radiator. Window.
Bedroom (5) - 17'7" (5.35m) x 17'7" (5.35m)
Carpet flooring. Radiator. Bay windows. Slate windows. Enclosed Store.
Rear External
Brick Built Shed. Walled courtyard with decking.
Notice
marshallets limited endeavour to make our property particulars accurate and reliable, however, they do not constitute or form part of any offer or contract and are not to be relied upon as statements of representation or fact. Any services, systems and appliances listed in this specification have not been tested by us and no guarantee as to their operating ability or efficiency is given. All measurements have been taken as a guide to prospective renters only, and are not precise. If you require clarification or further information on any points, please contact us.
*BILLS INCLUDED, WIFI INCLUDED, FULLY FURNISHED WITH PLASMA TV*
Front External
Off Road Parking. Block Paving. Flower Bed and Rockery. External Security Lighting.
Entrance Vestibule - 4'11" (1.5m) x 4'11" (1.5m)
Solid timber front door. Feature window above. Entrance matting. Dado rail. Service cupboards. Alarm Panel. Glazed door and frame leads to.
Hallway - 4'3" (1.3m) x 4'3" (1.3m)
Carpet. Radiator. Dado Rail. Coved ceiling.
Front Reception Room - 13'5" (4.1m) x 13'5" (4.1m)
Parquet flooring. Radiator. Bay window with LED light feature. Coved ceiling. Picture rail. Wood slate blinds.
Rear Reception - 12'2" (3.7m) x 12'2" (3.7m)
Parquet flooring. Sash windows. Wood blinds. Picture rail. Coved ceiling. Radiator.
WC - 3'3" (1m) x 3'3" (1m)
Tiled floor. Chrome towel radiator. WC. Sink. Sash frosted window with wood slate blinds.
Kitchen/Dining Area - 11'10" (3.6m) x 11'10" (3.6m)
Tiled floor. Selection of modern high glass base and wall units. Sink and drainer. Electric oven, gas hob and extractor. Space for fridge and freezer. Radiator. Sliding slash window with wood slate blinds.
Utility Room & Store - 9'10" (3m) x 9'10" (3m)
Tiled floor. Wall and base units. Sink and drainer. Combi-Boiler. Enclosed store cupboard. Window. Door to courtyard.
Stairs & Landing to First Floor
Carpet. Polished wood balustrade. Dado Rail. Coved ceiling.
Bathroom - 8'2" (2.5m) x 8'2" (2.5m)
Full height tiled walls. Tiled floor. Chrome towel radiator. Bath. Sink. Walk in shower. Double glazed sash window.
WC - 3'3" (1m) x 3'3" (1m)
Full height tiled walls. Tiled floor. Sash window. WC. Sink. Chrome towel radiator.
Rear Bedroom (1) - 13'9" (4.2m) x 13'9" (4.2m)
Carpet. Radiator. Double glazed sash windows. Wood slate blinds.
Master Bedroom - 15'0" (4.56m) x 15'0" (4.56m)
Spotlights. Carpet. Feature fire surround. Bay window with leadlight feature. Wood slate blinds. Radiator.
En Suite to Master Bedroom - 4'11" (1.5m) x 4'11" (1.5m)
WC. Shower. Sink. Chrome towel radiator. Polished porcelain tiled wall. Tiled flooring.
Bedroom (3) - 12'4" (3.75m) x 12'4" (3.75m)
Radiator. Feature fire surround. Carpet flooring. Double glazed sash windows. Wood slate blinds. Spotlights.
Stairs to 2nd Floor
Carpet flooring. Dado rail. Polished wood balustrade. Leadlight window. Loft access. Radiator.
Store Room - 5'5" (1.65m) x 5'5" (1.65m)
Roof light. Carpet flooring.
Bedroom (4) - 12'0" (3.66m) x 12'0" (3.66m)
Carpet. Radiator. Window.
Bedroom (5) - 17'7" (5.35m) x 17'7" (5.35m)
Carpet flooring. Radiator. Bay windows. Slate windows. Enclosed Store.
Rear External
Brick Built Shed. Walled courtyard with decking.
Notice
marshallets limited endeavour to make our property particulars accurate and reliable, however, they do not constitute or form part of any offer or contract and are not to be relied upon as statements of representation or fact. Any services, systems and appliances listed in this specification have not been tested by us and no guarantee as to their operating ability or efficiency is given. All measurements have been taken as a guide to prospective renters only, and are not precise. If you require clarification or further information on any points, please contact us.
Property information from this agent
About this agent

At Marshall , we are one of the leading estate agents in Liverpool, offering expertise in property sales, letting and management. Our aim is to provide our customers with only the highest level of service and our agents will happily go beyond the call of duty to expertly meet your requirements. Whether you require a trustworthy estate agent, an experienced property manager or are looking to rent or buy, we provide a complete range of services to meet your needs. Offering honest and impartial advice, we combine our professional approach with exceptional service that only highlights our dedication to your cause. The experience of our estate agents is second to none as we possess a wealth of knowledge on all types of property across the region. This means you can feel confident that you have the best in the business attending to your property needs.
Similar properties
Discover similar properties nearby in a single step.










































































