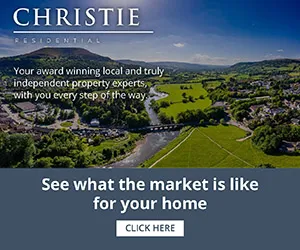4 bedroom detached house for sale
Avenue Crescent, Abergavenny
Virtual tour
Detached house
4 beds
2 baths
1,571 sq ft / 146 sq m
EPC rating: D
Key information
Features and description
- Detached House
- Four Bedrooms
- Refurbished Kitchen/Dining Room
- Guest Annexe With Facilities
- Conservatory
- Four Piece Family Bathroom
- Mature Garden
- En Suite Shower Room
- Driveway Parking
- Lovely Gardens With Blorenge Views
Video tours
Situated in one of Abergavennys' more prestigious areas on the coveted western side of town, this 1960's built detached family house boasts a secluded position in the quiet cul-de-sac of Avenue Crescent. This peaceful neighbourhood borders Abergavenny Cricket Club and is only a short walk of some 250 metres from the excellent Cantref Primary School, with the main town centre shops also within half a mile. The property has been improved and extended by the current owners and now boast generous and well-appointed accommodation throughout. The majority of this is across one level comprising of four double bedrooms, including a master with en-suite shower room, a large lounge with conservatory, immaculate fitted kitchen that opens to a splendid dining/family room with lantern roof, four piece family bathroom and separate utility area. Downstairs the garage has been converted to provide a separate guest annexe with en-suite facilities. To the front of the property there is driveway parking for two cars and an ornamental, terraced front garden. To the rear, the garden comprises of a large patio with steps leading to a lawn and additional seating area offering views of the Blorenge. Further benefits included gas central heating and double glazing throughout. Finished to a very high standard throughout this is an exceptional family home in a first class location.
Council Tax Band: G
Tenure: Freehold
Council Tax Band: G
Tenure: Freehold
Property information from this agent
About this agent

Established in April 2004, the primary aim of Christie Residential is to assist buyers and sellers, landlords and tenants with their property requirements by providing sound advice and first rate customer service in and around the Abergavenny, Crickhowell and the surrounding areas. Over the years we have gained an excellent reputation for delivering impressive results and exceeding our clients’ expectations. We fully understand that in this competitive marketplace everyone has a choice but are confident that Christie Residential are the right choice for you and here are just a few reasons why: We offer an extensive online presence including Rightmove and Onthemarket.com Accompanied viewings at all times We are open from 9.00am until 6.00pm on weekdays and 4.00pm Saturdays, with out of hours’ appointments available on request We provide feedback after every viewing along with regular marketing reviews with statistical analysis Four page full colour brochures, professionally prepared with 3D floorplans on all Sales properties. Also a virtual tour of your property is provided as standard. A personalised service throughout the sales process; from marketing, securing an offer and through to a successful completion Christie Residential has a permanent central Abergavenny town centre location
Similar properties
Discover similar properties nearby in a single step.





























