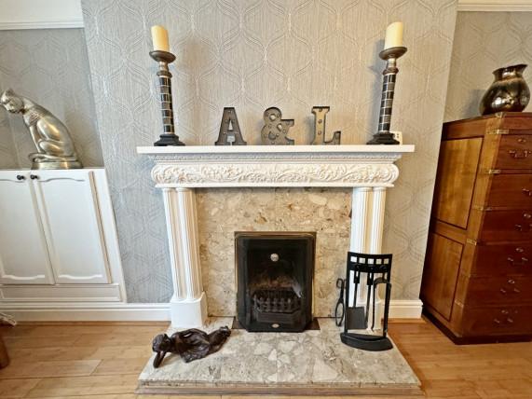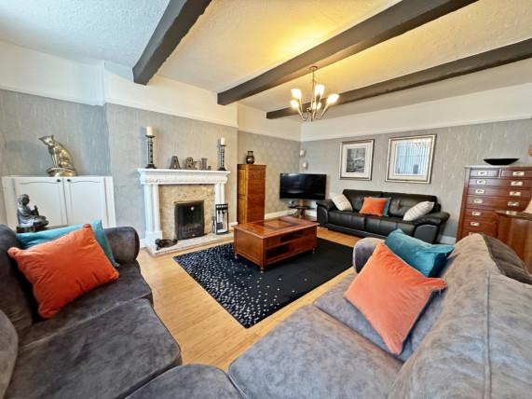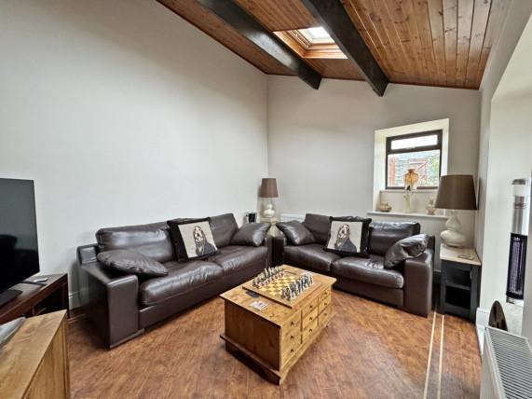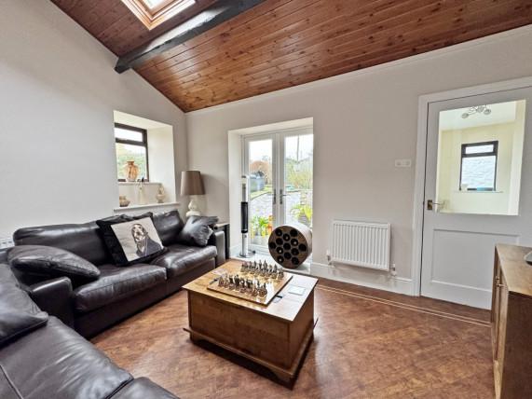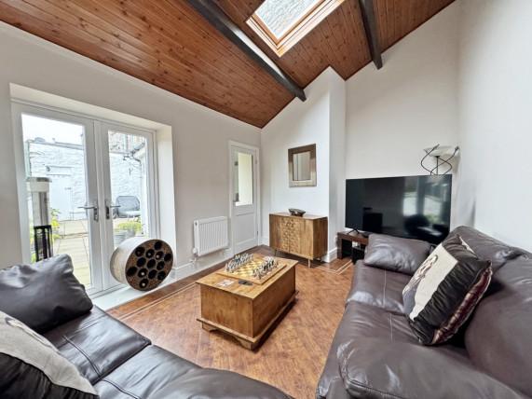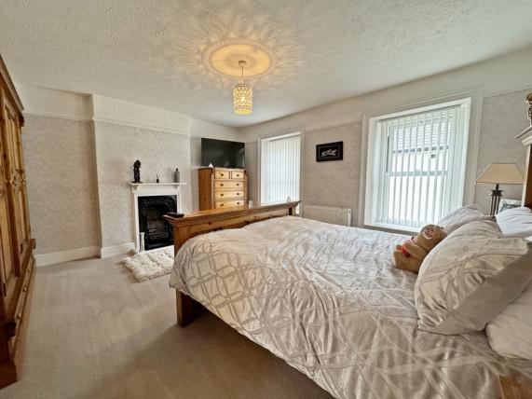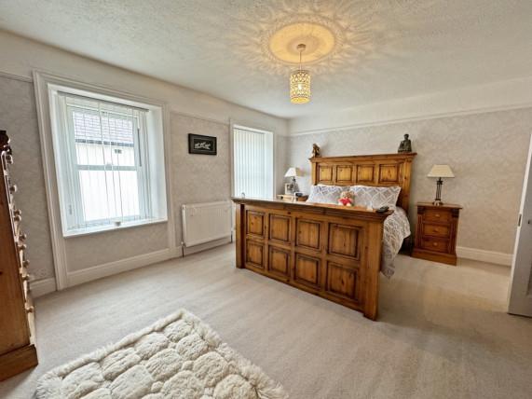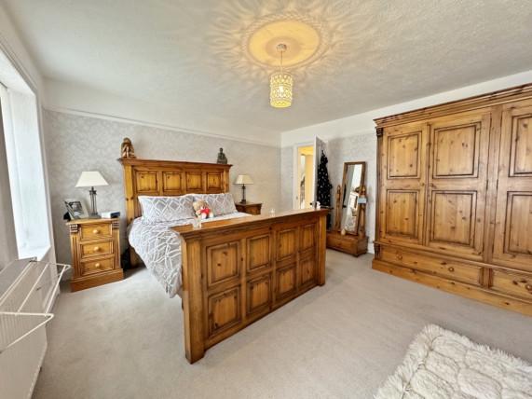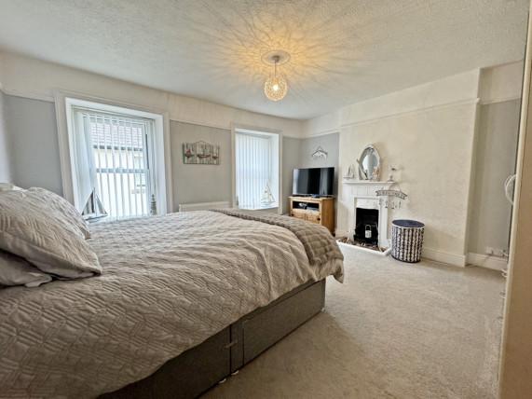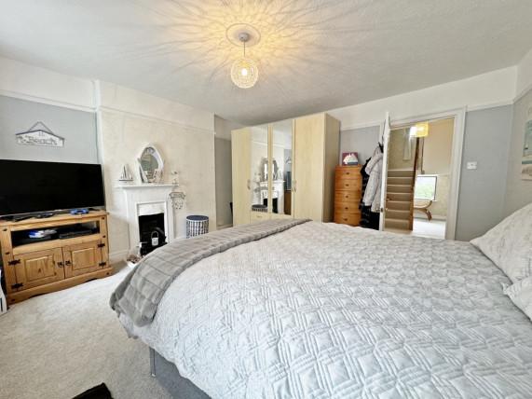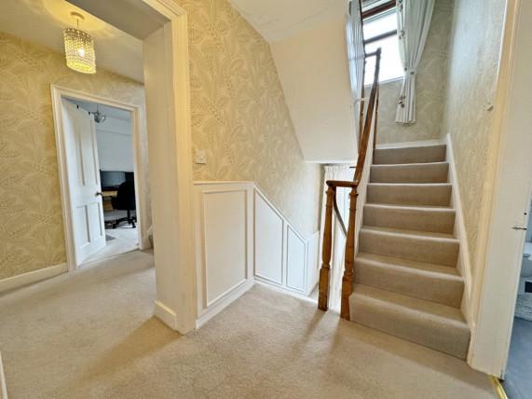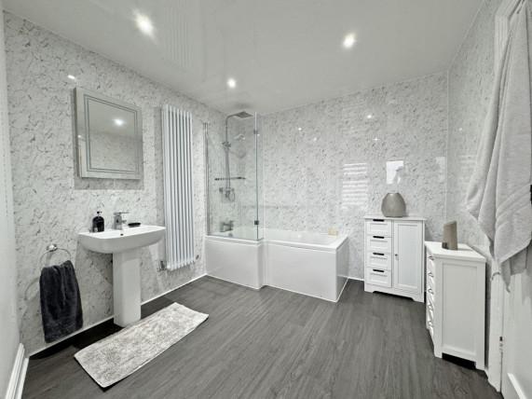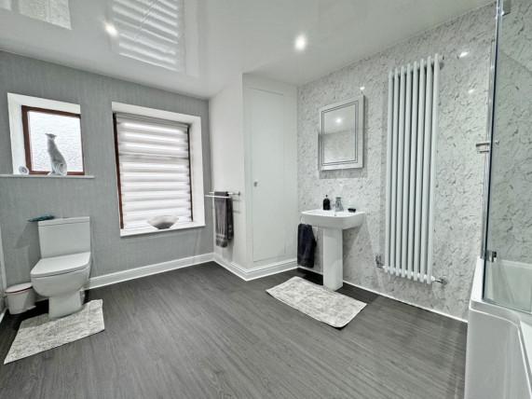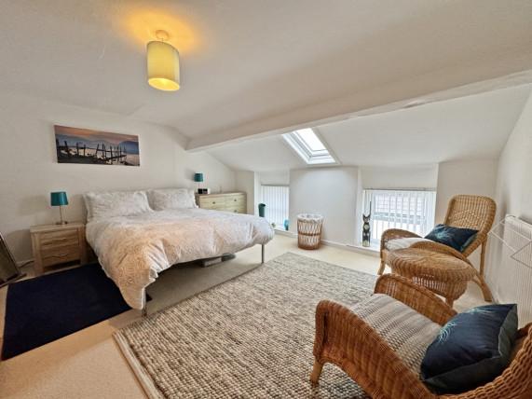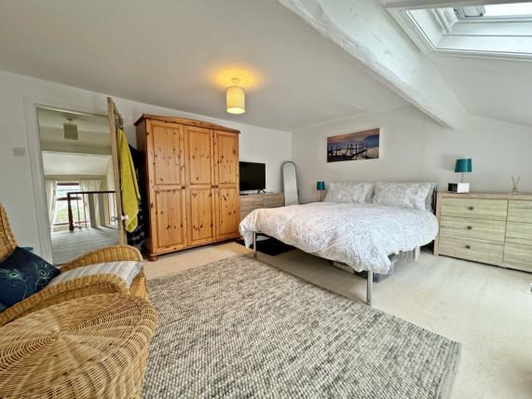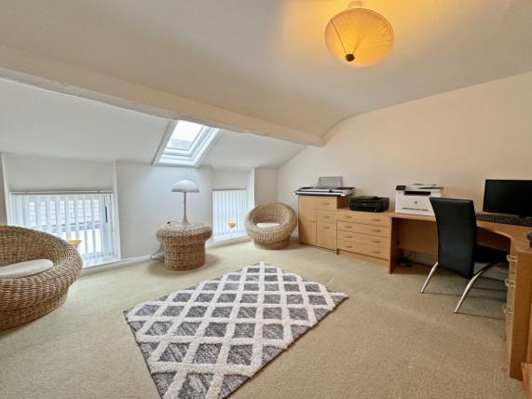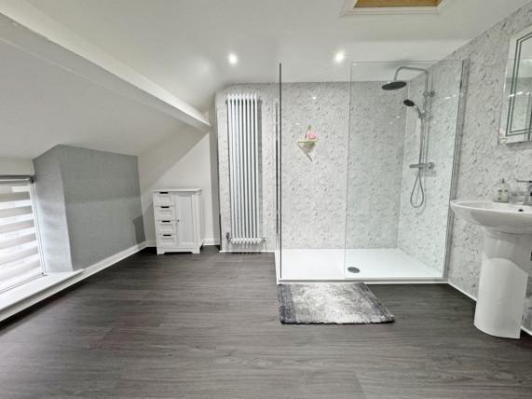6 bedroom house for sale
Malew Street, Castletown, IM9 1AE
Chain-free
House
6 beds
2 baths
Key information
Features and description
- Stunning Double Fronted Period Property
- Highly Desirable Large South Facing Landscaped Garden
- Convenient Town Location Within Walking Distance of all Amenities
- Off Road Parking for 2 to 3 Vehicles
- Oil Fired Central Heating
- Recently Re Roofed
- No Onward Chain
Stunning Double Fronted Period Property
Highly Desirable Large South Facing Landscaped Garden
Convenient Town Location Within Walking Distance of all Amenities
Off-Road Parking for 2 to 3 Vehicles
Lounge
Sun Room
Modern Dining Kitchen
5/6 Bedrooms
1 Bathroom and 1 Shower Room
Oil Fired Central Heating
Recently Re-Roofed
Viewings Strongly Recommended to Fully Appreciate the Outdoor Space
No Onward Chain
To the front of the property, the main door abuts Malew Street. While to the rear is a surprisingly generous gorgeous south facing garden area. Tiered from the porch up and benefitting from a lawn area with plants, trees and shrubs to borders. Decked area. Enclosed by high walls with gates providing access to vehicular parking for three vehicles. Shed. Enclosed area containing oil tank and oil fired central heating boiler. The view to the rear overlooks the bowling green towards The Crofts.
The price is to include fitted floor coverings
DIRECTIONS TO PROPERTY:
On foot from Market Square in Castletown facing Lloyds Pharmacy, bear right into Malew Street and follow this road until reaching the car park/tennis courts, where No. 51 will be found as the second house beyond on the left hand side.
GROUND FLOOR
ENTRANCE Door to:-
ENTRANCE HALL Light and airy with window to rear providing ample natural light. Stairs leading off to upper floor. Under-stairs storage cupboard. Panelled walls. Amtico flooring. Door to:-
DINING KITCHEN (2510 x 1110 approx.) Modern dining kitchen comprising a range of white gloss fronted wall and base units with earthstone worktops incorporating a 1 bowl stainless steel sink with a mixer tap and drainer unit. Central island with a five ring induction hob. Two oven/grill, steam oven, microwave/grill, wine cooler, integrated dishwasher, fridge freezer. Downlighters. Fitted blinds. High gloss tiled flooring with under-floor heating. Feature tiled wall. French doors to patio area. Space for wall mounted TV with concealed cabling. Cupboard. Exposed limestone feature. Door to:-
LOUNGE (1711 x 1310 approx.) Attractive bamboo flooring. Open grate fireplace with a marble hearth, slip surround and mantel over. Picture rail. Exposed beam ceiling.
UTILITY ROOM (82 x 76 approx.) Inset Belfast sink. Additional freestanding unit to left. Rear porch. Double doors to patio area and access to sun lounge.
SUN LOUNGE (154 x 101 approx.) Good size room. Amtico flooring. Vaulted ceiling with Velux windows and window to parking area. French doors to patio.
FIRST FLOOR
LANDING 1
BEDROOM 1 (155 x 132 approx.) Spacious double bedroom with original cast iron fireplace. Twin windows to front with fitted blinds.
BATHROOM (134 x 95 approx.) Three piece suite comprising WC, wash hand basin and bath. Cupboard housing pressurised Megaflo cylinder.
LANDING 2
BEDROOM 2 (1310 x 132 approx.) Light and airy good size double bedroom. Original cast iron fireplace. Fitted blinds.
BEDROOM 3 (1211 x 82 approx.) Presently used as an office. Pleasant aspect to rear garden area.
SECOND FLOOR
MAIN LANDING
BEDROOM 4 (1411 x 132 approx.) Ample natural light with windows and Velux windows. Generous double bedroom.
BEDROOM 5 (139 x 132 approx.) Good size double bedroom. Velux window.
BEDROOM 6 (129 x 711 approx.) Currently used as storage with slatted shelving however, could be used as a sixth bedroom if necessary.
SHOWER ROOM (135 x 99 approx.) To be completed with new flooring. Comprises corner shower cubicle, pedestal wash hand basin and WC.
SERVICES
All mains services are installed. Oil fired central heating.Double glazing.
ASSESSMENT
Rateable value 127 Approx Rates payable 1,112.73 (incl. of water rates).
TENURE
FREEHOLD
VACANT POSSESSION ON COMPLETION
For further details and arrangements to view, please contact the Agents.
Highly Desirable Large South Facing Landscaped Garden
Convenient Town Location Within Walking Distance of all Amenities
Off-Road Parking for 2 to 3 Vehicles
Lounge
Sun Room
Modern Dining Kitchen
5/6 Bedrooms
1 Bathroom and 1 Shower Room
Oil Fired Central Heating
Recently Re-Roofed
Viewings Strongly Recommended to Fully Appreciate the Outdoor Space
No Onward Chain
To the front of the property, the main door abuts Malew Street. While to the rear is a surprisingly generous gorgeous south facing garden area. Tiered from the porch up and benefitting from a lawn area with plants, trees and shrubs to borders. Decked area. Enclosed by high walls with gates providing access to vehicular parking for three vehicles. Shed. Enclosed area containing oil tank and oil fired central heating boiler. The view to the rear overlooks the bowling green towards The Crofts.
The price is to include fitted floor coverings
DIRECTIONS TO PROPERTY:
On foot from Market Square in Castletown facing Lloyds Pharmacy, bear right into Malew Street and follow this road until reaching the car park/tennis courts, where No. 51 will be found as the second house beyond on the left hand side.
GROUND FLOOR
ENTRANCE Door to:-
ENTRANCE HALL Light and airy with window to rear providing ample natural light. Stairs leading off to upper floor. Under-stairs storage cupboard. Panelled walls. Amtico flooring. Door to:-
DINING KITCHEN (2510 x 1110 approx.) Modern dining kitchen comprising a range of white gloss fronted wall and base units with earthstone worktops incorporating a 1 bowl stainless steel sink with a mixer tap and drainer unit. Central island with a five ring induction hob. Two oven/grill, steam oven, microwave/grill, wine cooler, integrated dishwasher, fridge freezer. Downlighters. Fitted blinds. High gloss tiled flooring with under-floor heating. Feature tiled wall. French doors to patio area. Space for wall mounted TV with concealed cabling. Cupboard. Exposed limestone feature. Door to:-
LOUNGE (1711 x 1310 approx.) Attractive bamboo flooring. Open grate fireplace with a marble hearth, slip surround and mantel over. Picture rail. Exposed beam ceiling.
UTILITY ROOM (82 x 76 approx.) Inset Belfast sink. Additional freestanding unit to left. Rear porch. Double doors to patio area and access to sun lounge.
SUN LOUNGE (154 x 101 approx.) Good size room. Amtico flooring. Vaulted ceiling with Velux windows and window to parking area. French doors to patio.
FIRST FLOOR
LANDING 1
BEDROOM 1 (155 x 132 approx.) Spacious double bedroom with original cast iron fireplace. Twin windows to front with fitted blinds.
BATHROOM (134 x 95 approx.) Three piece suite comprising WC, wash hand basin and bath. Cupboard housing pressurised Megaflo cylinder.
LANDING 2
BEDROOM 2 (1310 x 132 approx.) Light and airy good size double bedroom. Original cast iron fireplace. Fitted blinds.
BEDROOM 3 (1211 x 82 approx.) Presently used as an office. Pleasant aspect to rear garden area.
SECOND FLOOR
MAIN LANDING
BEDROOM 4 (1411 x 132 approx.) Ample natural light with windows and Velux windows. Generous double bedroom.
BEDROOM 5 (139 x 132 approx.) Good size double bedroom. Velux window.
BEDROOM 6 (129 x 711 approx.) Currently used as storage with slatted shelving however, could be used as a sixth bedroom if necessary.
SHOWER ROOM (135 x 99 approx.) To be completed with new flooring. Comprises corner shower cubicle, pedestal wash hand basin and WC.
SERVICES
All mains services are installed. Oil fired central heating.Double glazing.
ASSESSMENT
Rateable value 127 Approx Rates payable 1,112.73 (incl. of water rates).
TENURE
FREEHOLD
VACANT POSSESSION ON COMPLETION
For further details and arrangements to view, please contact the Agents.
Property information from this agent
About this agent

DeanWood Agencies was established in 1986 and has been at the forefront of Estate Agency in both innovation and providing value for money services to house buyers and sellers. The principle aim of DeanWood Agencies is to provide all customers with a highly professional efficient and courteous service delivered by highly motivated and experienced staff with a vast knowledge of the Island. DeanWood Management Limited are specialists in Residential Lettings with an experienced team of Property Managers. Commercial Sales and Lettings under DeanWood Management Limited is a professional team handling all aspects of Commercial Sales, Lettings, Investments and Business Opportunities. We also offer mortgage and life cover services through C Tarleton Hodgson & Son Ltd who are independent experts in the mortgage and life cover markets.
Similar properties
Discover similar properties nearby in a single step.
















