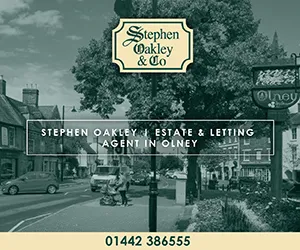4 bedroom cottage
Key information
Features and description
- Tenure: Freehold
- Stone built period property
- Many original features
- Open fireplaces
- Four double bedrooms
- Gas radiator central heating
- Off road parking for several vehicles
INCORPORATING MANY FINE ORIGINAL FEATURES.
BENEFITS INCLUDE GAS RADIATOR CENTRAL HEATING, SEVERAL OPEN FIREPLACES, A LARGE ESTABLISHED GARDEN AND OFF-ROAD PARKING FOR SEVERAL VEHICLES.
Rooms
RECEPTION HALL
Enclosed behind a period entrance door to the front with glazed panel above. Coved ceiling. Dado rail. Double radiator. Understair storage cupboard. Quarry tiled floor within the stair recess.
SITTING ROOM
16’8 x 14’7
Sash window to the front elevation. Coved ceiling. Dado rail. Beautiful marble fireplace with cast iron fire arch and ceramic tiled inlay provides the main focal point. Double radiator.
LOUNGE
15’5 x 12’1
Sash window to the front elevation. Coved ceiling. Period style fireplace with timber surround provides the main focal point, this incorporates a gas fire room heater. Two double radiators.
Pair of glazed panelled doors provide access to the dining room.
DINING ROOM
13’1 x 12’8 max
Sash window to the side elevation. Period fireplace with high timber surround, complemented on one side by a built-in period storage cabinets provides the main focal point, this incorporates a solid fuel Rayburn stove. Double radiator.
KITCHEN
13’7 x 9’2
Two full pane windows to the rear elevation. Traditional kitchen with units to low and high levels. Ample work surfaces, comprising a stainless steel single drainer sink. Tiled splash areas. Recessed gas cooker. Plumbing for automatic washing machine. Space for fridge and freezer. Gas boiler serving radiator central heating and domestic hot water systems. Ceramic tiled floor.
REAR LOBBY
Hardwood glazed door to the rear elevation. Panelled walls to dado height. Built-in cloak cupboard. Hat and coat rail. Space for freezer etc.
STAIRS TO FIRST FLOOR LANDING
Rising from the reception hall to a first floor galleried landing. Sash window to the front elevation. Loft access. Coved ceiling. Dado rail.
BEDROOM ONE
16’7 x 14’10
Sash window to the front elevation. Coved ceiling. Original cast iron feature fireplace. Double radiator.
BEDROOM TWO
15’ x 13’11
Sash window to the front elevation. Original cast iron feature fireplace. Built-in wardrobe/storage cupboard. Two double radiators.
BEDROOM THREE
13’1 x 12’10
Sash window to the side elevation. Built-in airing cupboard with lagged hot water cylinder and immersion heater. Double radiator.
BEDROOM FOUR
12’1 x 9’1
Small pane window to the rear elevation. Two built in wardrobes/storage cupboards. Original Victorian feature fireplace. Double radiator.
BATH/SHOWER ROOM
Small pane window to the rear elevation. White low flush WC, pedestal wash hand basin. Panelled bath. Tiled shower enclosure with Mira electric power shower. Chrome heated towel rail. Tiled splash areas. Extractor fan. Gas fired water heater.
FRONT
Ornate wrought iron fence enclosed frontage with pedestrian gate. Paved and gravelled for ease of maintenance.
DRIVEWAY
A shared gravelled driveway to the side of the property provides vehicular access to a gravelled private parking area for three vehicles.
COURTYARD GARDEN
A small courtyard garden enclosed by wrought iron fencing is situated directly to the rear of the property. Outside coach lantern. External water tap.
GARDEN
The main garden is accessed off the private parking area and is enclosed by high stone walling and wrought iron fencing. Paved terrace area. Lawn with flower and shrub borders. Several mature trees. Raised flower beds. A rose arch with paved path leads to a timber pergola area, providing sheltered seating. Security lighting and external water supply.
WORKSHOP
Timber workshop with windows to both front and sides. Power and light.
Property information from this agent
About this agent





















