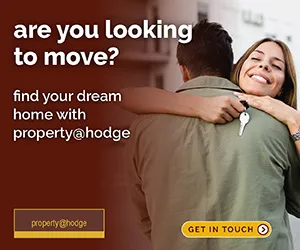No longer on the market
This property is no longer on the market
Similar properties
Discover similar properties nearby in a single step.
3 bedroom link detached house
Key information
Features and description
- Tenure: Freehold
- Large Garage/Workshop
- 3 Bedrooms
- Bathroom
- Kitchen
- Lounge
- Utility Room
- Gch & dg
- Requires Renovation
- House with planning permission
- Shed & Greenhouse
Included in the sale is a traditional stone-built property which currently offers good sized family accommodation consisting of lounge, kitchen, utility room, bathroom and 3 bedrooms. The property has planning permission to transfigure to a 3-bedroom property with office area, an additional bathroom and a conservatory, across three levels. Full details of the planning application will be made available to genuinely interested parties. The building warrant is approved and is still current.
At the far end of the south facing garden this property also has the added advantage of a large workshop/garage that has recently benefitted from extensive roof renovations. The workshop has an electric roller door, power and light and could, with the necessary consent, be transformed into a small dwelling, holiday cottage, home work space or remain as ample garaging for at least 3 vehicles. To the west of the garage there is a large piece of ground that extends to the same square meterage as the garage.
Rooms
Lounge - 15'7 x 11'4 ft (4.75 x 3.45 m)
Overlooks the front south facing garden.
Kitchen - 16'4 x 10'5 ft (4.98 x 3.18 m)
With dual aspect windows to both front and rear, access to rear hall and side door.
Utility Room - 8'8 x 6'0 ft (2.64 x 1.83 m)
Central heating boiler and ample room for laundry appliances.
Family Bathroom - 5'10 x 6'1 ft (1.78 x 1.85 m)
Located on the ground floor with window to the rear of the property.
Bedroom One - 16'4 x 12'4 ft (4.98 x 3.76 m)
South and east facing windows, overlooking the front garden and side road.
Bedroom Two - 16'5 x 11'9 ft (5 x 3.58 m)
With dual aspect windows to the front and rear.
Bedroom Three - 11'8 x 8'5 ft (3.56 x 2.57 m)
Located on the half landing. Window to the rear of the property.
Large Workshop/Garage - 30'0 x 26'6 ft (9.14 x 8.08 m)
The workshop has an electric double front door, garden access door, power & light and the potential for conversion to a number of uses.
About this agent

Similar properties
Discover similar properties nearby in a single step.



































