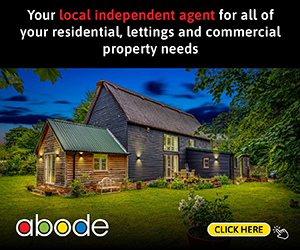Property for sale
Features and description
- Tenure: Freehold
- Town Centre Location
- Great Rail Links
- Extensive Parking
- Period Features
About Royston
Welcome to Royston, a charming market town nestled in the heart of Hertfordshire, where opportunity meets community. With a population of approximately 17,500 residents, Royston offers a perfect blend of urban convenience and rural tranquillity.
Royston boasts a diverse demographic mix, attracting both families and professionals. The town's strategic location, just 40 miles north of London, ensures a steady flow of commuters seeking an idyllic place to call home while maintaining easy access to the capital. This commuter-friendly environment is enhanced by excellent transportation links, including direct train services to London's King's Cross station in just 38 minutes.
When it comes to earnings power, Royston residents are known for their above-average income levels. The town's proximity to major employment hubs, such as Cambridge and London, has led to a thriving local economy, making it an ideal location for your retail venture. Whether you're looking to tap into the disposable income of the community or attract passing trade from the vibrant town centre, Royston offers a lucrative business opportunity.
Don't miss your chance to be part of Royston's dynamic retail landscape. Join us in this thriving market town, where tradition meets progress, and your business can flourish.
Rooms
Bar/ Kitchen Area (Ground Floor) 8.15m ( 26'9'') x 4.46m ( 14'8'')
The light entrance way comprises of a open plan kitchen area with open plan kitchen preparation area leading to the kitchen proper. The area benefits from lovely period features and is full of character.
Ground Floor Dining Area (Ground Floor) 3.38m ( 11'2'') x 7.80m ( 25'8'')
With window to front aspect, open plan to bar area, and stairs leading to the first floor. Covers for 20 people. The room benefits from period features with exposed beams.
Dining Area 2 (First Floor) 4.80m ( 15'9'') x 4.57m ( 15'0'')
This first floor dining area has a single glazed window to front aspect, and has wooden beam partitions open to the dining area to the back. Creating a light and airy space with a total of 20 covers.
Dining Area 3 (First Floor) 4.46m ( 14'8'') x 4.43m ( 14'7'')
With dingle glazed window to rear aspect. The area is suitable for 20 covers.
Staff Room (First Floor) 3.38m ( 11'2'') x 3.28m ( 10'10'')
WC (First Floor)
A Ladies and Gentleman's separate WC each with own basin.
About this agent

Similar properties
Discover similar properties nearby in a single step.

















